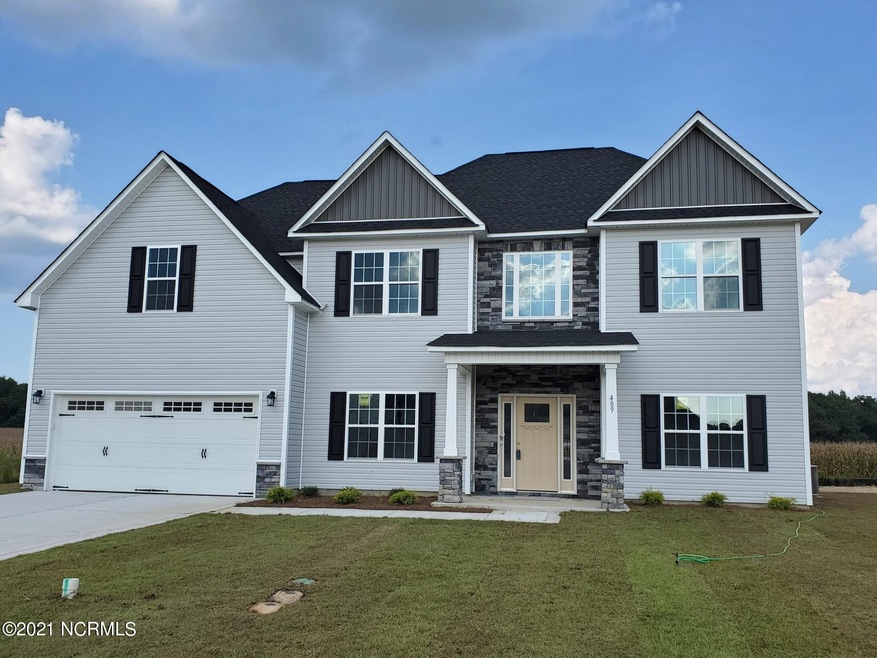
489 Seashore St Grimesland, NC 27837
Estimated Value: $404,020 - $445,000
Highlights
- Main Floor Primary Bedroom
- 1 Fireplace
- Thermal Windows
- G.R. Whitfield Elementary School Rated A-
- Formal Dining Room
- Tray Ceiling
About This Home
As of October 2021HERNDON B PLAN. 4BR/3.5 BA w/ Fml Liv and Fml Dining Rooms. Extras include SS Appliances, granite counter tops, walk in closets, separate tub and shower in master bath and laundry room. $2,500 USE AS YOU CHOOSE ALLOWANCE. PLUS 1% CREDIT FROM PARTICIPATING LENDER (up to $2,500).
Last Agent to Sell the Property
HOMER TYRE
Exp Realty, Llc License #209081 Listed on: 02/15/2021
Last Buyer's Agent
Christy Wallace
EXP REALTY LLC License #304523
Home Details
Home Type
- Single Family
Est. Annual Taxes
- $453
Year Built
- Built in 2021
Lot Details
- 10,019 Sq Ft Lot
- Lot Dimensions are 80x125x80x125
- Property is zoned R10
HOA Fees
- $21 Monthly HOA Fees
Parking
- 2 Car Attached Garage
Home Design
- Slab Foundation
- Wood Frame Construction
- Architectural Shingle Roof
- Stone Siding
- Vinyl Siding
- Stick Built Home
Interior Spaces
- 2,975 Sq Ft Home
- 2-Story Property
- Tray Ceiling
- Ceiling height of 9 feet or more
- Ceiling Fan
- 1 Fireplace
- Thermal Windows
- Entrance Foyer
- Family Room
- Living Room
- Formal Dining Room
- Attic Access Panel
- Fire and Smoke Detector
Kitchen
- Stove
- Built-In Microwave
- Dishwasher
Bedrooms and Bathrooms
- 4 Bedrooms
- Primary Bedroom on Main
- Walk-In Closet
Utilities
- Central Air
- Heating Available
- Electric Water Heater
- Community Sewer or Septic
Additional Features
- Energy-Efficient Doors
- Patio
Listing and Financial Details
- Tax Lot 14
- Assessor Parcel Number 085260
Community Details
Overview
- Summer Place Subdivision
- Maintained Community
Security
- Resident Manager or Management On Site
Ownership History
Purchase Details
Home Financials for this Owner
Home Financials are based on the most recent Mortgage that was taken out on this home.Purchase Details
Purchase Details
Home Financials for this Owner
Home Financials are based on the most recent Mortgage that was taken out on this home.Similar Homes in Grimesland, NC
Home Values in the Area
Average Home Value in this Area
Purchase History
| Date | Buyer | Sale Price | Title Company |
|---|---|---|---|
| Trahan Jason | $333,000 | None Available | |
| Nolan Commercial Contractors Inc | $111,000 | None Available | |
| Gray Adrian J | $65,000 | None Available |
Mortgage History
| Date | Status | Borrower | Loan Amount |
|---|---|---|---|
| Open | Trahan Jason | $332,900 | |
| Previous Owner | Gray Adrian J | $51,600 |
Property History
| Date | Event | Price | Change | Sq Ft Price |
|---|---|---|---|---|
| 10/13/2021 10/13/21 | Sold | $332,900 | 0.0% | $112 / Sq Ft |
| 08/26/2021 08/26/21 | Pending | -- | -- | -- |
| 08/23/2021 08/23/21 | For Sale | $332,900 | 0.0% | $112 / Sq Ft |
| 08/23/2021 08/23/21 | Price Changed | $332,900 | +7.8% | $112 / Sq Ft |
| 04/09/2021 04/09/21 | Pending | -- | -- | -- |
| 02/26/2021 02/26/21 | Price Changed | $308,900 | +3.0% | $104 / Sq Ft |
| 02/15/2021 02/15/21 | For Sale | $299,800 | -- | $101 / Sq Ft |
Tax History Compared to Growth
Tax History
| Year | Tax Paid | Tax Assessment Tax Assessment Total Assessment is a certain percentage of the fair market value that is determined by local assessors to be the total taxable value of land and additions on the property. | Land | Improvement |
|---|---|---|---|---|
| 2024 | $3,930 | $359,694 | $42,000 | $317,694 |
| 2023 | $3,849 | $306,324 | $35,000 | $271,324 |
| 2022 | $3,868 | $306,324 | $35,000 | $271,324 |
| 2021 | $426 | $155,630 | $35,000 | $120,630 |
| 2020 | $428 | $35,000 | $35,000 | $0 |
| 2019 | $0 | $35,000 | $35,000 | $0 |
Agents Affiliated with this Home
-
H
Seller's Agent in 2021
HOMER TYRE
Exp Realty, Llc
-
C
Buyer's Agent in 2021
Christy Wallace
EXP REALTY LLC
Map
Source: Hive MLS
MLS Number: 100256896
APN: 085260
- 3236 Dandelion Dr
- 3176 Firefly Trail
- 3170 Firefly Trail
- 3182 Firefly Trail
- 3164 Firefly Trail
- 448 Seashore St
- 3156 Firefly Trail
- 442 Seashore St
- 3150 Firefly Trail
- 437 Seashore St
- 436 Seashore St
- 431 Seashore St
- 430 Seashore St
- 432 Lemonade Ln
- 422 Lemonade Ln
- 428 Lemonade Ln
- 413 Lemonade Ln
- 424 Seashore St
- 416 Lemonade Ln
- 410 Lemonade Ln
- 489 Seashore St
- 495 Seashore St
- 499 Seashore St
- 501 Seashore St
- 486 Seashore St
- 482 Seashore St
- 498 Seashore St
- 474 Seashore St
- 505 Seashore St
- 508 Seashore St
- 3235 Dandelion Dr
- 495 Flip Flop Ln
- 499 Flip Flop Ln
- 0 Firefly Trail
- 3233 Dandelion Dr
- 479 Sandcastle St
- 3232 Dandelion Dr
- 505 Flip Flop Ln
- 473 Sandcastle St
- 3229 Dandelion Dr
