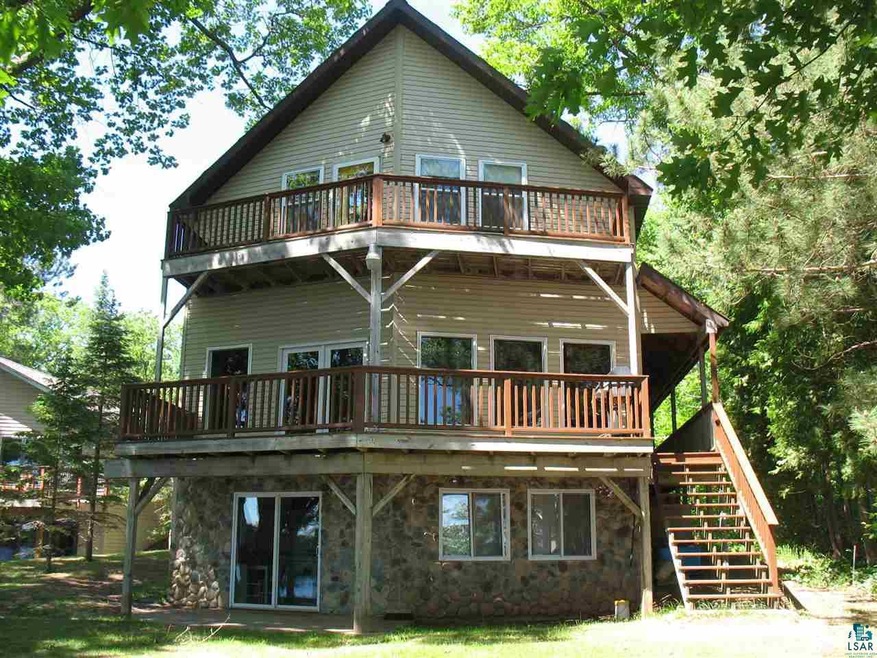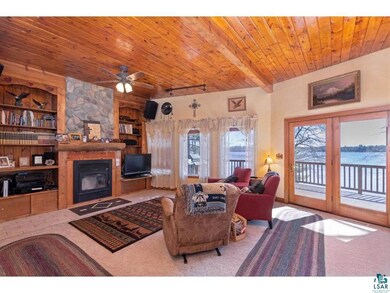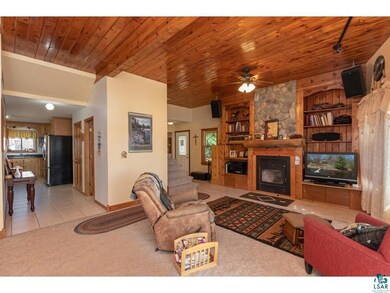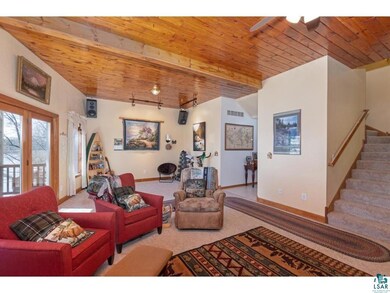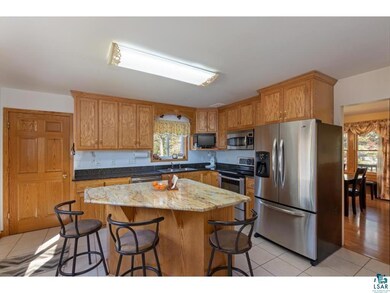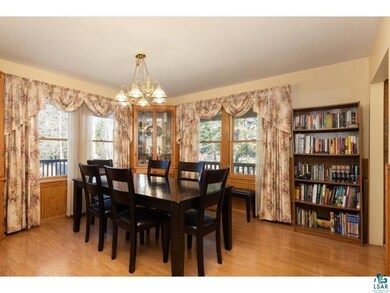4890 Mirror Way Moose Lake, MN 55767
Highlights
- Private Waterfront
- Second Kitchen
- Lake View
- Docks
- Multiple Garages
- Heated Floors
About This Home
As of September 2020Beautiful 4 bedroom home on 527 acre Sand Lake with an amazing sandy bottom which provides an exceptional place for swimming and water activity. The updated kitchen with granite counter tops will make serving your guests a pleasure. Enjoy the ambiance of the wood burning fireplace in the living room. Central air conditioning will enhance your comfort. The tall and vaulted ceilings create an open and spacious feeling. Natural woodwork abounds. Relax in the impressive master suite with a whirlpool tub, a separate shower and private deck. The additional bedrooms allow room for your family and guests. There are 4 bathrooms conveniently located. Many windows make this a light bright environment. The lower level provides a full kitchen and a spacious open area for group gatherings or private space. There is a large wrap around main floor deck for your outdoor gatherings. The walk out basement allows access to the lake and fire pit/camp fire area by the lake. This home provides 3300 sq ft of living space for your lake living. Mature trees provide beauty and shade. The lake views from many windows and patio doors are stunning. Across the road find a 38x60 ft storage building/workshop garage on an extra large lot. This property is located near many recreational opportunities; golf course, club house restaurant, snowmobile and ATV trails, hiking trails and bike path. One is just minutes away from charming Moose Lake with it's services and amenities.
Last Agent to Sell the Property
Bob Franseen
Edina Realty, Inc. - Duluth
Last Buyer's Agent
Nonmember NONMEMBER
Nonmember Office
Home Details
Home Type
- Single Family
Est. Annual Taxes
- $6,437
Year Built
- Built in 2000
Lot Details
- 1.68 Acre Lot
- Private Waterfront
- 50 Feet of Waterfront
- Lake Front
- Landscaped with Trees
Home Design
- Traditional Architecture
- Poured Concrete
- Fire Rated Drywall
- Wood Frame Construction
- Asphalt Shingled Roof
- Vinyl Siding
Interior Spaces
- 2-Story Property
- Woodwork
- Vaulted Ceiling
- Skylights
- Wood Burning Fireplace
- Vinyl Clad Windows
- Family Room
- Living Room
- Dining Room
- Lower Floor Utility Room
- Utility Room
- Heated Floors
- Lake Views
Kitchen
- Second Kitchen
- Range
- Dishwasher
- Kitchen Island
Bedrooms and Bathrooms
- 4 Bedrooms
- Walk-In Closet
- Bathroom on Main Level
- Whirlpool Bathtub
- Bathtub With Separate Shower Stall
Laundry
- Laundry Room
- Laundry on upper level
- Dryer
- Washer
Finished Basement
- Walk-Out Basement
- Basement Fills Entire Space Under The House
- Recreation or Family Area in Basement
- Finished Basement Bathroom
- Basement Window Egress
Parking
- 8 Car Detached Garage
- Multiple Garages
- Garage Door Opener
- Gravel Driveway
- Off-Street Parking
Accessible Home Design
- Wheelchair Access
- Wheelchair Ramps
Outdoor Features
- Docks
- Deck
- Separate Outdoor Workshop
- Storage Shed
Utilities
- Forced Air Heating and Cooling System
- Baseboard Heating
- Hot Water Heating System
- Boiler Heating System
- Heating System Uses Natural Gas
- Drilled Well
Listing and Financial Details
- Assessor Parcel Number 63-190-0300+ 63-205-0700
Map
Home Values in the Area
Average Home Value in this Area
Property History
| Date | Event | Price | Change | Sq Ft Price |
|---|---|---|---|---|
| 09/08/2020 09/08/20 | Sold | $410,000 | -3.9% | $139 / Sq Ft |
| 09/08/2020 09/08/20 | Sold | $426,500 | +4.0% | $128 / Sq Ft |
| 07/23/2020 07/23/20 | Pending | -- | -- | -- |
| 07/23/2020 07/23/20 | Pending | -- | -- | -- |
| 06/22/2020 06/22/20 | For Sale | $410,000 | -6.8% | $139 / Sq Ft |
| 06/22/2020 06/22/20 | For Sale | $440,000 | -- | $133 / Sq Ft |
Tax History
| Year | Tax Paid | Tax Assessment Tax Assessment Total Assessment is a certain percentage of the fair market value that is determined by local assessors to be the total taxable value of land and additions on the property. | Land | Improvement |
|---|---|---|---|---|
| 2023 | $4,798 | $423,900 | $176,700 | $247,200 |
| 2022 | $4,790 | $423,900 | $176,700 | $247,200 |
| 2021 | $4,818 | $333,000 | $143,200 | $189,800 |
| 2020 | $6,582 | $328,900 | $143,200 | $185,700 |
| 2019 | $7,444 | $316,700 | $143,200 | $173,500 |
| 2018 | $6,610 | $313,600 | $143,100 | $170,500 |
| 2017 | $6,134 | $297,200 | $142,900 | $154,300 |
| 2016 | $5,340 | $271,900 | $132,200 | $139,700 |
| 2015 | $5,142 | $271,900 | $132,200 | $139,700 |
| 2014 | -- | $261,600 | $127,200 | $134,400 |
| 2013 | -- | $255,100 | $126,700 | $128,400 |
Mortgage History
| Date | Status | Loan Amount | Loan Type |
|---|---|---|---|
| Previous Owner | $341,200 | Purchase Money Mortgage | |
| Previous Owner | $35,000 | Credit Line Revolving | |
| Previous Owner | $260,000 | Commercial | |
| Closed | $333,117 | No Value Available |
Deed History
| Date | Type | Sale Price | Title Company |
|---|---|---|---|
| Warranty Deed | $426,500 | Misc Company | |
| Warranty Deed | $426,500 | Misc Company | |
| Deed | -- | Misc Company | |
| Deed | -- | Misc Company | |
| Deed | $426,500 | -- |
Source: Lake Superior Area REALTORS®
MLS Number: 6091045
APN: 63-190-0300
- 36469 Pine Grove Ln
- 92658 E Frontage Rd
- 4752 Tower Rd
- 3268 Aspen Ln
- 38978 N Shoreland Rd
- 209 1st St
- 216 2nd St
- 516 Grove Ave
- 91626 Lakeview Ln
- 4171 County Line Rd
- 90520 Island Loop
- 92620 Palon Rd
- 93543 Military Rd
- XXX Highway 61
- 92176 Heppner Rd
- 4840 County Road 12
- 38147 Thornbury Way
- 92566 Lake 12 Rd
- 38611 Northstar Dr
- 88546 Alder Loop
