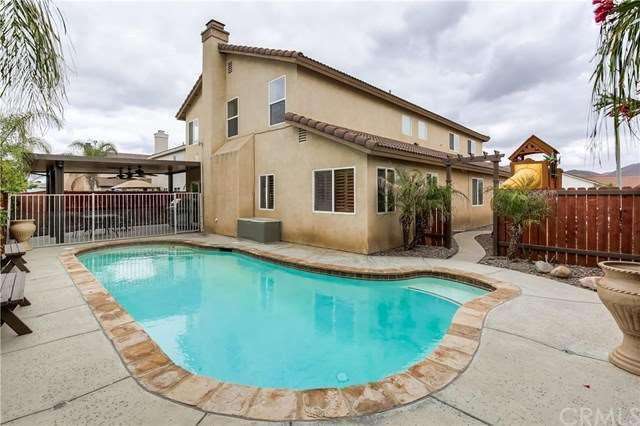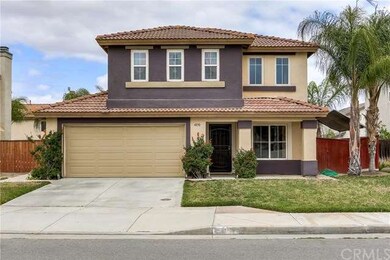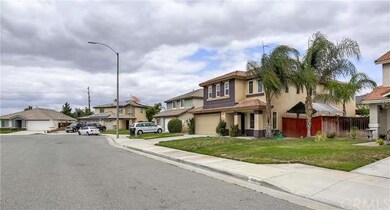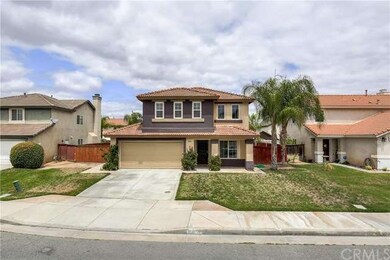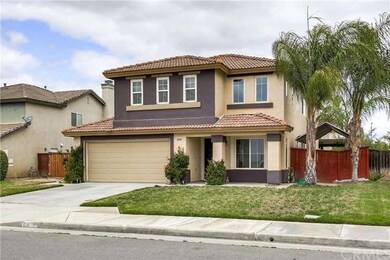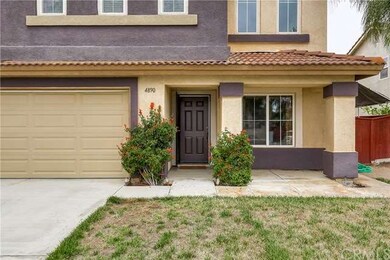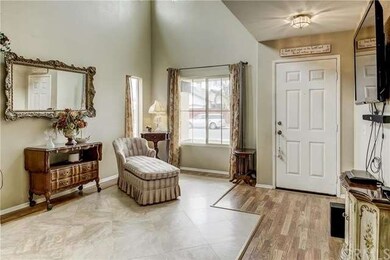
4890 Thistle Creek Way Hemet, CA 92545
Page Ranch NeighborhoodEstimated Value: $521,000 - $565,000
Highlights
- In Ground Pool
- Open Floorplan
- Main Floor Bedroom
- Primary Bedroom Suite
- Contemporary Architecture
- Loft
About This Home
As of July 2016Glorious pool home in West Hemet, a fantastic neighborhood within walking distance to Harmony Elementary/West Valley High School, so close to great shopping in the Page Plaza and main roads are nearby too. There’s 5 bedrooms and 3 full bathrooms with about 2,700 sq feet of comfortable living space. The front curb appeal is outstanding and there’s a phenomenal backyard to match with an RV compatible side yard, child-friendly gated pool, covered patio outdoor living area with lighting and ceiling fans, and another large secondary side yard! Super easy maintenance. Enjoy the convenience of a full bedroom and bath down stairs, with 4 rooms upstairs including a large loft. You’ll love the open floor plan downstairs with the family room adjacent to the kitchen and a separate formal dining rooms greets you upon entry. Some of the other conveniences of this 2002 build home include custom tile and high performance conceptual wood flooring, plantation shutters, and indoor laundry. Be sure to check out the master suite and bathroom complete with a Jacuzzi tub and walk-in closets! The amazing neighborhood boasts nearby parks, walking trails, and best of all low property taxes and no HOA! This amazing opportunity will not last long. Schedule a viewing today!
Last Agent to Sell the Property
NEST REAL ESTATE License #01307925 Listed on: 05/10/2016

Co-Listed By
WILLIAM GOULD
COLDWELL BANKER REALTY License #01942695
Last Buyer's Agent
Christine Bamber
NON-MEMBER/NBA or BTERM OFFICE License #01951477
Home Details
Home Type
- Single Family
Est. Annual Taxes
- $4,525
Year Built
- Built in 2002
Lot Details
- 6,098 Sq Ft Lot
- Front Yard Sprinklers
- Back and Front Yard
Parking
- 2 Car Attached Garage
- Parking Available
- Two Garage Doors
Home Design
- Contemporary Architecture
Interior Spaces
- 2,675 Sq Ft Home
- Open Floorplan
- Formal Entry
- Family Room with Fireplace
- Family Room Off Kitchen
- Living Room
- Loft
- Carbon Monoxide Detectors
- Laundry Room
Kitchen
- Open to Family Room
- Dishwasher
- Kitchen Island
- Disposal
Bedrooms and Bathrooms
- 5 Bedrooms
- Main Floor Bedroom
- Primary Bedroom Suite
- 3 Full Bathrooms
Outdoor Features
- In Ground Pool
- Covered patio or porch
- Exterior Lighting
Additional Features
- Suburban Location
- Central Heating and Cooling System
Community Details
- No Home Owners Association
Listing and Financial Details
- Tax Lot 37
- Tax Tract Number 24124
- Assessor Parcel Number 460114011
Ownership History
Purchase Details
Purchase Details
Home Financials for this Owner
Home Financials are based on the most recent Mortgage that was taken out on this home.Purchase Details
Home Financials for this Owner
Home Financials are based on the most recent Mortgage that was taken out on this home.Purchase Details
Purchase Details
Home Financials for this Owner
Home Financials are based on the most recent Mortgage that was taken out on this home.Purchase Details
Home Financials for this Owner
Home Financials are based on the most recent Mortgage that was taken out on this home.Similar Homes in Hemet, CA
Home Values in the Area
Average Home Value in this Area
Purchase History
| Date | Buyer | Sale Price | Title Company |
|---|---|---|---|
| Bissett John L | -- | None Available | |
| Bissett John L | $285,000 | Ticor Title | |
| Mulvania Jason E | $167,000 | Landsafe Title | |
| Bac Home Loans Servicing Lp | $153,000 | Landsafe Title | |
| Atkinson Nicholas | -- | Commonwealth Land Title Co | |
| Atkinson Nicholas | $227,500 | Commonwealth Land Title Co |
Mortgage History
| Date | Status | Borrower | Loan Amount |
|---|---|---|---|
| Previous Owner | Bissett John L | $294,405 | |
| Previous Owner | Mulvania Jason E | $176,067 | |
| Previous Owner | Mulvania Jason E | $170,590 | |
| Previous Owner | Atkinson Nicholas | $20,252 | |
| Previous Owner | Atkinson Nicholas | $269,500 | |
| Previous Owner | Atkinson Nicholas | $57,000 | |
| Previous Owner | Atkinson Nicholas | $32,184 | |
| Previous Owner | Atkinson Nicholas | $173,500 |
Property History
| Date | Event | Price | Change | Sq Ft Price |
|---|---|---|---|---|
| 07/15/2016 07/15/16 | Sold | $285,000 | +1.8% | $107 / Sq Ft |
| 05/19/2016 05/19/16 | Pending | -- | -- | -- |
| 05/10/2016 05/10/16 | For Sale | $280,000 | -- | $105 / Sq Ft |
Tax History Compared to Growth
Tax History
| Year | Tax Paid | Tax Assessment Tax Assessment Total Assessment is a certain percentage of the fair market value that is determined by local assessors to be the total taxable value of land and additions on the property. | Land | Improvement |
|---|---|---|---|---|
| 2023 | $4,525 | $317,918 | $50,196 | $267,722 |
| 2022 | $4,474 | $311,685 | $49,212 | $262,473 |
| 2021 | $4,425 | $305,575 | $48,248 | $257,327 |
| 2020 | $4,391 | $302,443 | $47,754 | $254,689 |
| 2019 | $4,306 | $296,514 | $46,818 | $249,696 |
| 2018 | $4,204 | $290,700 | $45,900 | $244,800 |
| 2017 | $4,164 | $285,000 | $45,000 | $240,000 |
| 2016 | $3,018 | $180,732 | $32,466 | $148,266 |
| 2015 | $3,282 | $178,019 | $31,979 | $146,040 |
| 2014 | $3,178 | $174,533 | $31,353 | $143,180 |
Agents Affiliated with this Home
-
Steven Amaya

Seller's Agent in 2016
Steven Amaya
NEST REAL ESTATE
(951) 900-3234
67 Total Sales
-
W
Seller Co-Listing Agent in 2016
WILLIAM GOULD
COLDWELL BANKER REALTY
-
C
Buyer's Agent in 2016
Christine Bamber
NON-MEMBER/NBA or BTERM OFFICE
Map
Source: California Regional Multiple Listing Service (CRMLS)
MLS Number: IV16098687
APN: 460-114-011
- 1445 Nutmey Ln
- 1436 Via Rojas
- 1467 Via Rojas
- 1486 Camino Hidalgo
- 1680 Elmbridge Ln
- 1656 Via Rojas
- 4800 Bloomwood Ct
- 5157 Paseo Callado
- 4960 Country Grove Way
- 5246 Paseo Callado
- 5289 Corte Cidra
- 5207 Via Bajamar
- 4810 Swallowtail Rd
- 1235 La Quinta Ave
- 1232 Kingfisher St
- 4679 Goldfinch St
- 4657 Goldfinch St
- 4762 Goldfinch St
- 4784 Goldfinch St
- 4723 Goldfinch St
- 4890 Thistle Creek Way
- 4870 Thistle Creek Way
- 4910 Thistle Creek Way
- 4925 Sagewood Ln
- 4885 Sagewood Ln
- 4945 Sagewood Ln
- 4850 Thistle Creek Way
- 1560 Elmbridge Ln
- 4865 Sagewood Ln
- 1559 Cedarspring Dr
- 4930 Thistle Creek Way
- 4830 Thistle Creek Way
- 4965 Sagewood Ln
- 1570 Elmbridge Ln
- 4845 Sagewood Ln
- 1549 Elmbridge Ln
- 1569 Cedarspring Dr
- 1559 Elmbridge Ln
- 1492 Hummingbird Way
- 4810 Thistle Creek Way
