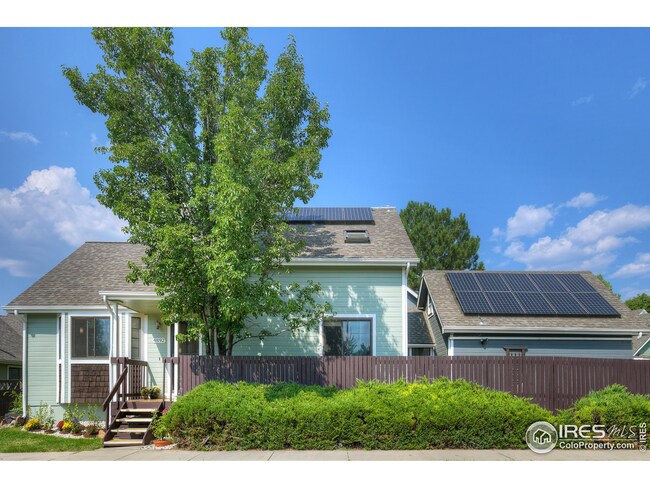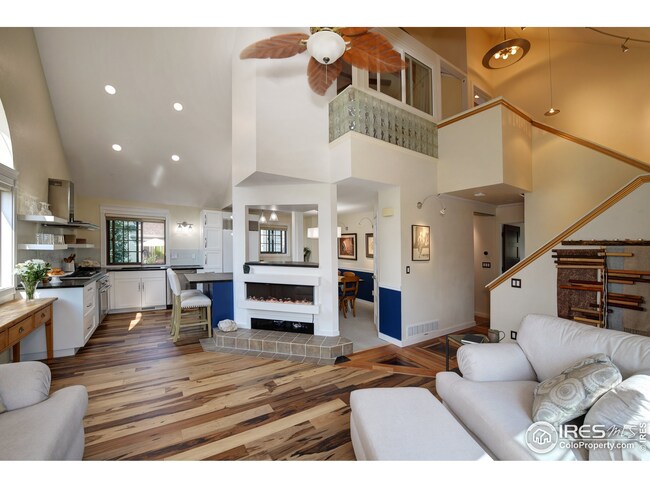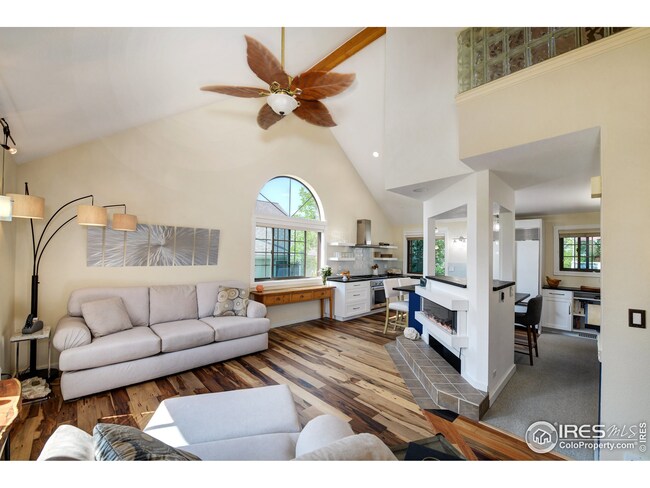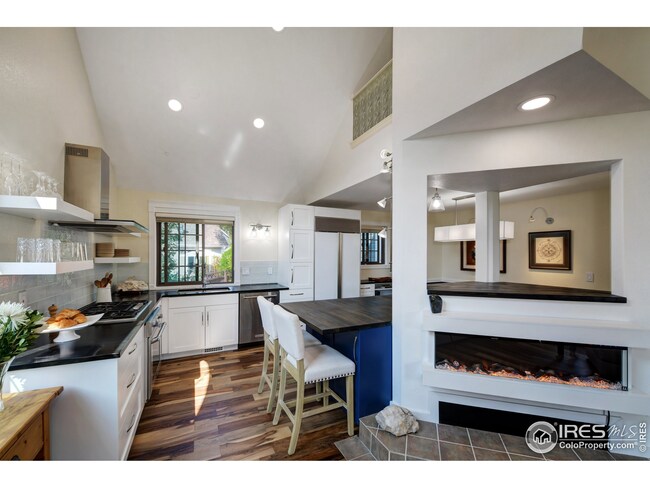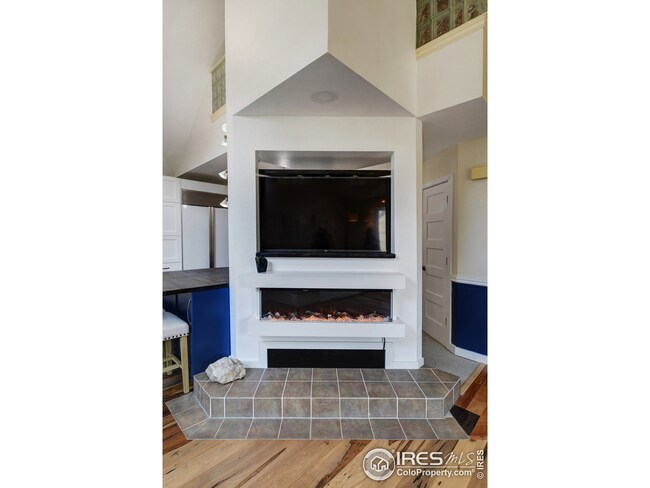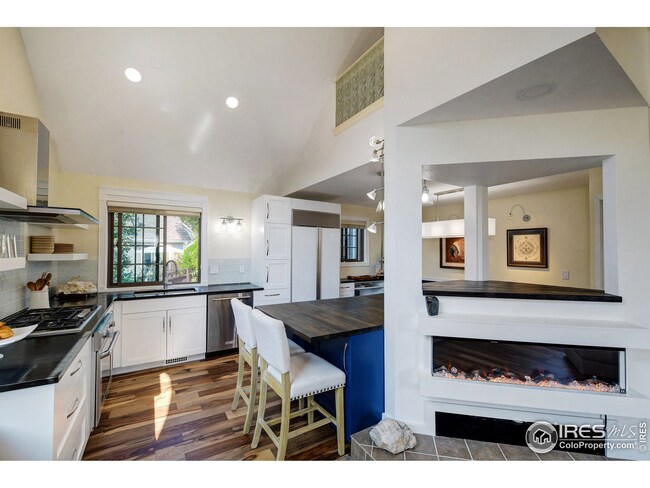
4892 Darwin Ct Boulder, CO 80301
Palo Park NeighborhoodHighlights
- Solar Power System
- Deck
- Property is near a park
- Casey Middle School Rated A-
- Contemporary Architecture
- 1-minute walk to Christensen Park
About This Home
As of September 2021CUSTOM CREATION: Fabulous, Customized Boulder Home: 3Bed/3Bath/+Loft is a Dreamy Design with 2 car garage & Solar in coveted Noble Park. THIS Fully Remodeled Home with Cathedral Ceilings, Hardwood Floors, Updated, Modern Kitchen Overlooks Neighborhood Park with private, fenced yard. Open Main Floor Family Room w/ Fireplace Flows into New Kitchen complete with Bar Top that opens to Dining Area. Enjoy the Large Laundry Room with washer/dryer, Extra Freezer, Custom Ceiling & Cabinets. Versatile Floor Plan: Upper Level Master Suite with Full Bath + Private Loft/Den PLUS Main Floor Bed and Bath PLUS Bed,Bath,Family Room AND KITCHEN on lower level for guests. Bonus Loft over Garage for Office,Yoga, Storage. CUSTOM CRAFTED Doors,Staircase,Porch,Coat Hanger, SOLAR OWNED, TV included, 220V circuit in garage for your electric car- too much to list...SEE IN PERSON! Bike paths galore,Walk to Valmont Dog Park,Valmont Bike Park, Valmont City Park for fun. Seller is including a 1 YEAR HOME WARRANTY~
Last Buyer's Agent
Sean Chance
RE/MAX Alliance-Boulder
Home Details
Home Type
- Single Family
Est. Annual Taxes
- $3,506
Year Built
- Built in 1989
Lot Details
- 1,776 Sq Ft Lot
- East Facing Home
- Wood Fence
- Corner Lot
- Level Lot
HOA Fees
- $219 Monthly HOA Fees
Parking
- 2 Car Detached Garage
- Heated Garage
- Driveway Level
Home Design
- Contemporary Architecture
- Wood Frame Construction
- Composition Roof
- Wood Siding
Interior Spaces
- 2,277 Sq Ft Home
- 2-Story Property
- Bar Fridge
- Beamed Ceilings
- Cathedral Ceiling
- Ceiling Fan
- Skylights
- Electric Fireplace
- Double Pane Windows
- Window Treatments
- Family Room
- Living Room with Fireplace
- Home Office
- Loft
Kitchen
- Eat-In Kitchen
- Gas Oven or Range
- <<selfCleaningOvenToken>>
- <<microwave>>
- Freezer
- Dishwasher
- Kitchen Island
- Disposal
Flooring
- Wood
- Carpet
Bedrooms and Bathrooms
- 3 Bedrooms
- Main Floor Bedroom
- Walk-In Closet
- Primary bathroom on main floor
- Bathtub and Shower Combination in Primary Bathroom
Laundry
- Laundry on main level
- Dryer
- Washer
Finished Basement
- Basement Fills Entire Space Under The House
- Crawl Space
Accessible Home Design
- Low Pile Carpeting
Eco-Friendly Details
- Energy-Efficient HVAC
- Energy-Efficient Thermostat
- Solar Power System
Outdoor Features
- Deck
- Outdoor Gas Grill
Location
- Property is near a park
- Property is near a bus stop
Schools
- Columbine Elementary School
- Casey Middle School
- Boulder High School
Utilities
- Air Conditioning
- Humidity Control
- Forced Air Heating System
- Propane
- High Speed Internet
- Satellite Dish
- Cable TV Available
Listing and Financial Details
- Assessor Parcel Number R0103762
Community Details
Overview
- Association fees include common amenities, trash, snow removal, ground maintenance
- Plum Creek Three Subdivision
Recreation
- Park
- Hiking Trails
Ownership History
Purchase Details
Home Financials for this Owner
Home Financials are based on the most recent Mortgage that was taken out on this home.Purchase Details
Home Financials for this Owner
Home Financials are based on the most recent Mortgage that was taken out on this home.Purchase Details
Home Financials for this Owner
Home Financials are based on the most recent Mortgage that was taken out on this home.Purchase Details
Home Financials for this Owner
Home Financials are based on the most recent Mortgage that was taken out on this home.Purchase Details
Purchase Details
Purchase Details
Purchase Details
Similar Homes in Boulder, CO
Home Values in the Area
Average Home Value in this Area
Purchase History
| Date | Type | Sale Price | Title Company |
|---|---|---|---|
| Special Warranty Deed | $865,000 | Land Title Guarantee Company | |
| Warranty Deed | $545,500 | Fidelity National Title Ins | |
| Warranty Deed | $344,000 | Land Title | |
| Warranty Deed | $322,500 | -- | |
| Warranty Deed | $112,500 | -- | |
| Warranty Deed | $108,900 | -- | |
| Deed | -- | -- | |
| Deed | -- | -- |
Mortgage History
| Date | Status | Loan Amount | Loan Type |
|---|---|---|---|
| Open | $654,350 | New Conventional | |
| Previous Owner | $50,000 | Credit Line Revolving | |
| Previous Owner | $435,000 | Adjustable Rate Mortgage/ARM | |
| Previous Owner | $485,000 | Adjustable Rate Mortgage/ARM | |
| Previous Owner | $296,000 | New Conventional | |
| Previous Owner | $290,000 | Unknown | |
| Previous Owner | $31,755 | Stand Alone Second | |
| Previous Owner | $39,500 | Credit Line Revolving | |
| Previous Owner | $275,200 | Unknown | |
| Previous Owner | $275,200 | Unknown | |
| Previous Owner | $108,000 | Credit Line Revolving | |
| Previous Owner | $200,000 | Unknown | |
| Previous Owner | $200,000 | No Value Available | |
| Previous Owner | $270,500 | Unknown | |
| Previous Owner | $100,000 | Credit Line Revolving | |
| Previous Owner | $20,267 | Stand Alone Second | |
| Previous Owner | $19,832 | Stand Alone Second | |
| Closed | $18,800 | No Value Available |
Property History
| Date | Event | Price | Change | Sq Ft Price |
|---|---|---|---|---|
| 12/26/2021 12/26/21 | Off Market | $865,000 | -- | -- |
| 09/24/2021 09/24/21 | Sold | $865,000 | +1.9% | $380 / Sq Ft |
| 09/03/2021 09/03/21 | Pending | -- | -- | -- |
| 08/19/2021 08/19/21 | For Sale | $849,000 | +55.6% | $373 / Sq Ft |
| 01/28/2019 01/28/19 | Off Market | $545,500 | -- | -- |
| 06/05/2015 06/05/15 | Sold | $545,500 | +2.0% | $240 / Sq Ft |
| 05/06/2015 05/06/15 | Pending | -- | -- | -- |
| 04/30/2015 04/30/15 | For Sale | $535,000 | -- | $235 / Sq Ft |
Tax History Compared to Growth
Tax History
| Year | Tax Paid | Tax Assessment Tax Assessment Total Assessment is a certain percentage of the fair market value that is determined by local assessors to be the total taxable value of land and additions on the property. | Land | Improvement |
|---|---|---|---|---|
| 2025 | $4,800 | $54,388 | $18,225 | $36,163 |
| 2024 | $4,800 | $54,388 | $18,225 | $36,163 |
| 2023 | $4,717 | $54,618 | $19,537 | $38,766 |
| 2022 | $4,262 | $45,897 | $16,214 | $29,683 |
| 2021 | $4,064 | $47,219 | $16,681 | $30,538 |
| 2020 | $3,506 | $40,283 | $16,159 | $24,124 |
| 2019 | $3,453 | $40,283 | $16,159 | $24,124 |
| 2018 | $3,702 | $42,696 | $15,480 | $27,216 |
| 2017 | $3,586 | $47,203 | $17,114 | $30,089 |
| 2016 | $2,572 | $29,714 | $13,850 | $15,864 |
| 2015 | $2,436 | $25,750 | $4,537 | $21,213 |
| 2014 | $2,165 | $25,750 | $4,537 | $21,213 |
Agents Affiliated with this Home
-
Barb Passalacqua

Seller's Agent in 2021
Barb Passalacqua
milehimodern - Boulder
(303) 931-6673
7 in this area
64 Total Sales
-
Timmy Duggan

Seller Co-Listing Agent in 2021
Timmy Duggan
RE/MAX
(303) 589-3999
2 in this area
81 Total Sales
-
S
Buyer's Agent in 2021
Sean Chance
RE/MAX
-
D
Seller's Agent in 2015
Debora Goetz
Denver Boulder Real Estate
-
Colette Herwitt

Buyer's Agent in 2015
Colette Herwitt
Kentwood Real Estate Boulder Valley
(303) 931-1795
1 in this area
41 Total Sales
Map
Source: IRES MLS
MLS Number: 948919
APN: 1463217-20-012
- 3076 Fulton Cir
- 4861 Curie Ct
- 4919 Noble Park Place
- 4947 Noble Park Place
- 4855 Edison Ave Unit 112
- 3141 Bell Dr
- 5000 Butte St Unit 272
- 5000 Butte St Unit 7
- 5000 Butte St Unit 289
- 3260 47th St Unit 207A
- 4808 Hopkins Place
- 3405 Valmont Rd Unit B
- 3600 Hayden Place
- 3790 Iris Ave Unit D
- 3740 Iris Ave Unit B
- 3275 34th St Unit 76
- 3295 34th St Unit 62
- 3003 Valmont Rd Unit 37
- 3003 Valmont Rd Unit 84
- 3210 Iron Forge Place Unit 103

