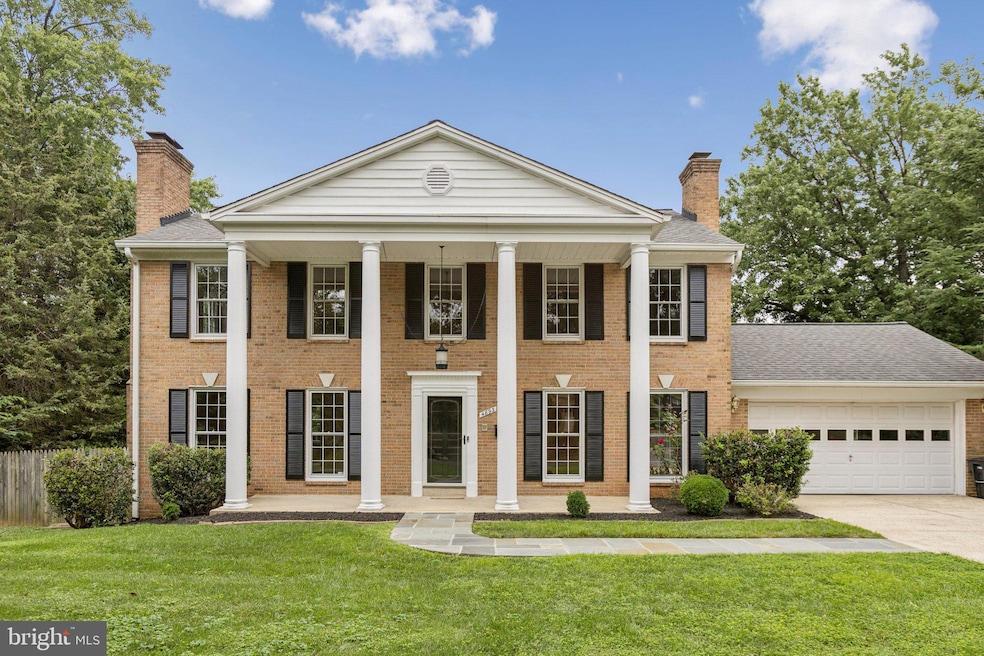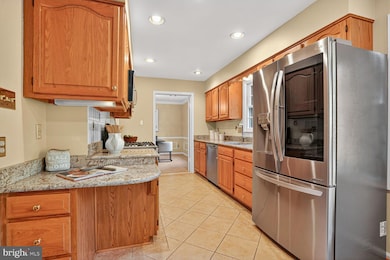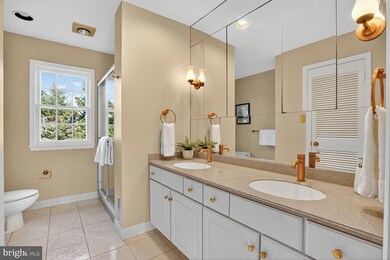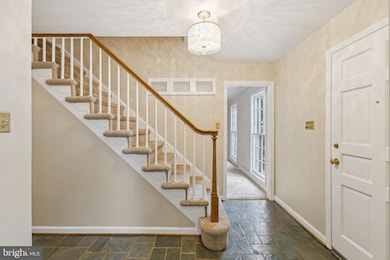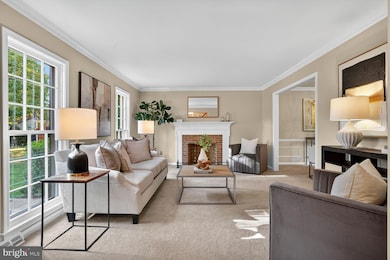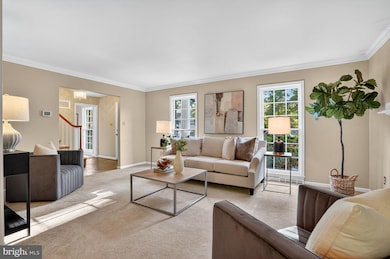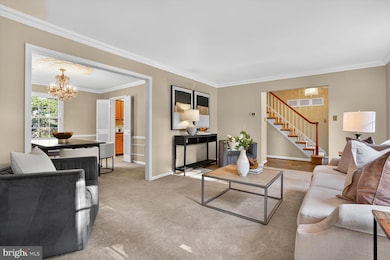4893 35th Rd N Arlington, VA 22207
Rock Spring NeighborhoodEstimated payment $9,529/month
Highlights
- Gourmet Galley Kitchen
- View of Trees or Woods
- Recreation Room
- Jamestown Elementary School Rated A
- Colonial Architecture
- Traditional Floor Plan
About This Home
Check the recent sales, fantastic new Adjusted Price!! Attractive $100,000 fall discount. Stop by Sunday's open house to see and see this beautifully sited stately colonial. Great street presence, level yard and cul-de-sac-living. Inside you are welcomed with a formal foyer and circular flow main level floor plan. The living room is grand in size and features the first of three fireplaces. This one has never been used! There is a separate formal dining room with chair rail, wainscotting, and a decorative ceiling medallion. The kitchen is large and has been updated with granite counter tops, newer stainless-steel appliances, and recessed lights. The kitchen boasts a walk-in pantry, gas cooking, a dedicated eating space, bay window overlooking the rear yard and built-in desk area. There is ample counter space for working and cabinets for storage. The laundry room is located off the kitchen with a newer front load washer and dryer, separate utility sink and direct access to the oversized two car garage. Off the foyer and kitchen is a warm and inviting family room, with the second of three fireplaces. The owner installed recessed lights in this room which makes it a fantastic room to relax, unwind and enjoy. There is an updated half bath on the main level and many rooms feature notable crown molding. Under the carpet in most rooms on the main and upper levels are the original hardwood floors. They have been protected with carpeting for 50 plus years! The four floor to ceiling windows in the front main level rooms allow the home to fill with wonderful natural afternoon light. Upstairs provides the opportunity for five full bedrooms, or an owner's suite with an attached office/nursery and three additional bedrooms. However the new owners choose to use the upper level, they will find generous sized rooms, abundant closet space and most rooms featuring double exposures. The renovated owner's bath has double sinks, a walk-in shower with a glass wall, as well as a walk-in closet with hidden clothes chute. The upper level hall bath has recent updates and also has a dressing area with an additional sink. The lower level is light and bright and presents the third working fireplace in the rec room. The large sliding glass doors open to a brick patio and a level fenced rear yard. The 5th/6th bedroom can be found on this level as well as the third full bath. There is also a wet bar area and a large utility/storage room on the lower level. The shelving and additional refrigerator convey. There is also an additional door from the utility room that opens to the rear yard. This home has been meticulously maintained and updated thru the years. One of the hidden amenities is that both the level front and rear yards have an underground water sprinkling system! The quiet cul-de-sac and convenient location are also added bonuses. Don't miss this rare opportunity to own this wonderful Falls Grove landmark home.
Listing Agent
(703) 585-7066 chip@longandfoster.com Long & Foster Real Estate, Inc. Listed on: 08/23/2025

Home Details
Home Type
- Single Family
Est. Annual Taxes
- $13,470
Year Built
- Built in 1966
Lot Details
- 0.25 Acre Lot
- Cul-De-Sac
- West Facing Home
- Privacy Fence
- Wood Fence
- No Through Street
- Interior Lot
- Level Lot
- Sprinkler System
- Back Yard Fenced
- Property is in excellent condition
- Property is zoned R-10
Parking
- 2 Car Direct Access Garage
- 2 Driveway Spaces
- Oversized Parking
- Parking Storage or Cabinetry
- Front Facing Garage
- Garage Door Opener
- Secure Parking
Home Design
- Colonial Architecture
- Slab Foundation
- Poured Concrete
- Architectural Shingle Roof
- Brick Front
Interior Spaces
- Property has 3 Levels
- Traditional Floor Plan
- Wet Bar
- Built-In Features
- Chair Railings
- Crown Molding
- Paneling
- Wainscoting
- Recessed Lighting
- 3 Fireplaces
- Wood Burning Fireplace
- Screen For Fireplace
- Fireplace Mantel
- Brick Fireplace
- Double Hung Windows
- Bay Window
- Wood Frame Window
- Window Screens
- Sliding Doors
- Six Panel Doors
- Entrance Foyer
- Family Room Off Kitchen
- Living Room
- Formal Dining Room
- Recreation Room
- Utility Room
- Views of Woods
- Attic
Kitchen
- Gourmet Galley Kitchen
- Breakfast Room
- Butlers Pantry
- Built-In Range
- Stove
- Microwave
- Extra Refrigerator or Freezer
- Ice Maker
- Dishwasher
- Stainless Steel Appliances
- Upgraded Countertops
- Disposal
Flooring
- Solid Hardwood
- Wall to Wall Carpet
- Concrete
- Slate Flooring
- Ceramic Tile
Bedrooms and Bathrooms
- En-Suite Bathroom
- Walk-In Closet
- Bathtub with Shower
- Walk-in Shower
Laundry
- Laundry Room
- Laundry on main level
- Dryer
- Washer
- Laundry Chute
Finished Basement
- Heated Basement
- Walk-Out Basement
- Basement Fills Entire Space Under The House
- Interior and Exterior Basement Entry
- Shelving
- Basement Windows
Home Security
- Storm Windows
- Storm Doors
- Fire and Smoke Detector
Schools
- Jamestown Elementary School
- Williamsburg Middle School
- Yorktown High School
Utilities
- Forced Air Heating and Cooling System
- Vented Exhaust Fan
- Natural Gas Water Heater
- Municipal Trash
- No Septic System
- Phone Available
- Cable TV Available
Additional Features
- Level Entry For Accessibility
- Energy-Efficient Appliances
- Patio
- Suburban Location
Community Details
- No Home Owners Association
- Built by Yeonas
- Country Club Hills Subdivision
Listing and Financial Details
- Tax Lot 3
- Assessor Parcel Number 03-028-021
Map
Home Values in the Area
Average Home Value in this Area
Tax History
| Year | Tax Paid | Tax Assessment Tax Assessment Total Assessment is a certain percentage of the fair market value that is determined by local assessors to be the total taxable value of land and additions on the property. | Land | Improvement |
|---|---|---|---|---|
| 2025 | $13,911 | $1,346,700 | $917,600 | $429,100 |
| 2024 | $13,470 | $1,304,000 | $907,600 | $396,400 |
| 2023 | $12,452 | $1,208,900 | $857,600 | $351,300 |
| 2022 | $12,177 | $1,182,200 | $802,600 | $379,600 |
| 2021 | $11,708 | $1,136,700 | $764,700 | $372,000 |
| 2020 | $10,971 | $1,069,300 | $689,700 | $379,600 |
| 2019 | $10,817 | $1,054,300 | $674,700 | $379,600 |
| 2018 | $10,463 | $1,040,100 | $650,000 | $390,100 |
| 2017 | $9,960 | $990,100 | $600,000 | $390,100 |
| 2016 | $9,655 | $974,300 | $580,000 | $394,300 |
| 2015 | $9,643 | $968,200 | $570,000 | $398,200 |
| 2014 | $9,245 | $928,200 | $530,000 | $398,200 |
Property History
| Date | Event | Price | List to Sale | Price per Sq Ft |
|---|---|---|---|---|
| 10/10/2025 10/10/25 | Price Changed | $1,595,000 | -5.9% | $442 / Sq Ft |
| 08/23/2025 08/23/25 | For Sale | $1,695,000 | -- | $469 / Sq Ft |
Purchase History
| Date | Type | Sale Price | Title Company |
|---|---|---|---|
| Interfamily Deed Transfer | -- | None Available |
Source: Bright MLS
MLS Number: VAAR2062184
APN: 03-028-021
- 4740 34th Rd N
- 4911 37th St N
- 3815 N Abingdon St
- 3500 N Abingdon St
- 4714 33rd St N
- 3718 N Woodrow St
- 4653 34th St N
- 3556 N Valley St
- 4752 33rd St N
- 3532 N Valley St
- 1740 Atoga Ave
- 3946 N Dumbarton St
- 3922 N Glebe Rd
- 3100 N Glebe Rd
- 1806 Dumbarton St
- 4615 32nd St N
- 3708 N Vermont St
- 3941 N Glebe Rd
- 1813 Solitaire Ln
- 4801 29th St N
- 3420 N Glebe Rd
- 3717 N Glebe Rd
- 3920 N Woodstock St
- 4706 32nd St N
- 3867 N Chesterbrook Rd
- 3858 N Tazewell St
- 1854 Valleywood Rd
- 4801 26th St N
- 3554 Military Rd
- 5055 26th Rd N
- 4576 26th St N
- 4418 N Old Glebe Rd
- 4033 41st St N
- 2708 N Kensington St
- 4140 41st St N
- 2936 N Oxford St
- 2107 Virginia Ave
- 4914 22nd St N
- 1434 Kirby Rd
- 1714 Fairview Ave
