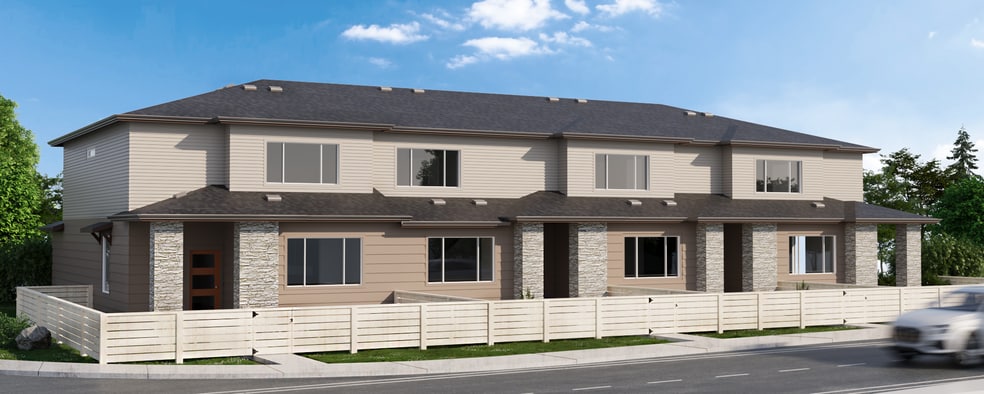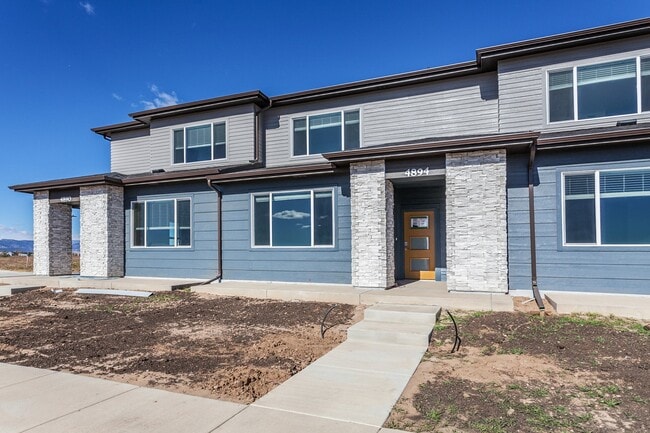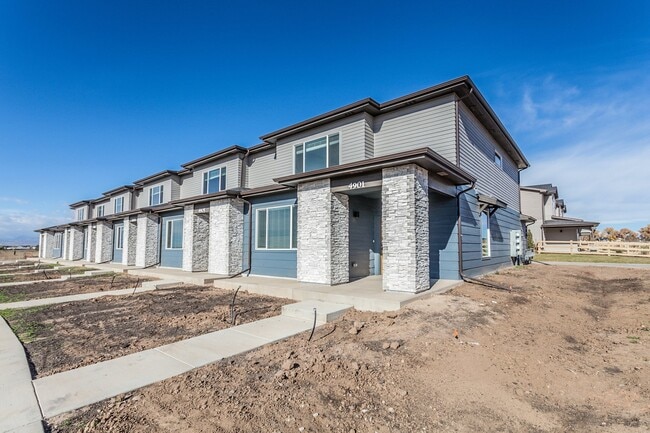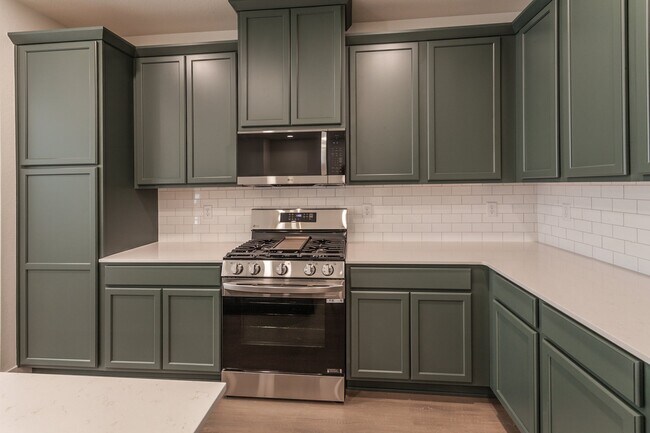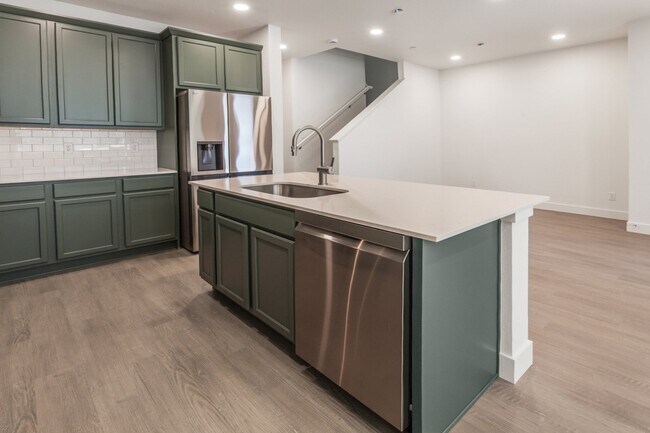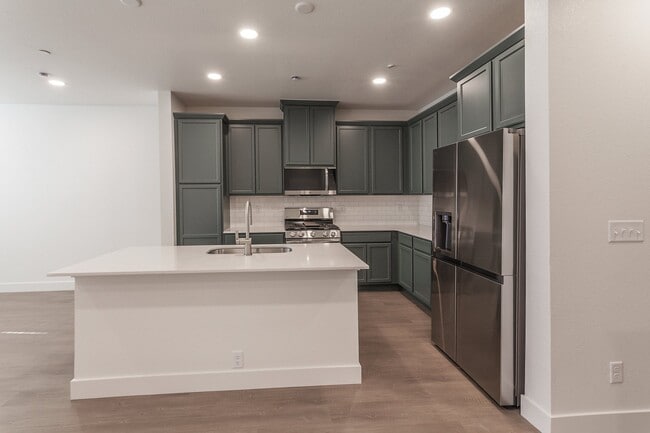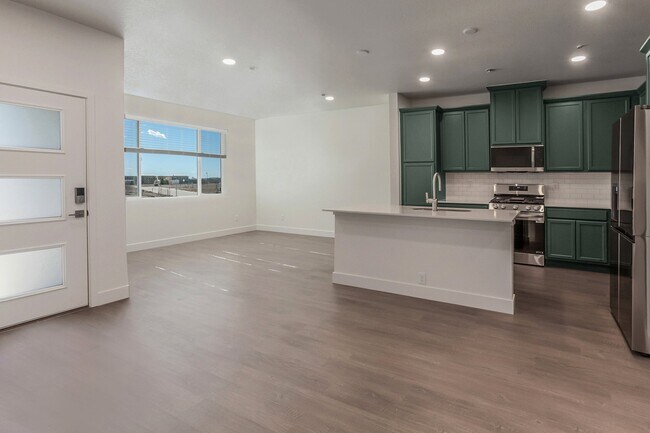
4894 River Roads Timnath, CO 80547
Timnath Ranch - TownhomesEstimated payment $3,122/month
Highlights
- New Construction
- Clubhouse
- Tennis Courts
- Bethke Elementary School Rated A-
- Community Pool
- Park
About This Home
Introducing the Telluride 1A! Enjoy an airy open-concept layout on the main floor, perfect for entertaining, along with your own fenced front yard. This intentionally designed townhome features 3 bedrooms, 2 full bathrooms, and a handy powder bathroom on the main level. Call Timnath Ranch and the Telluride 1A your home today! This home is finished with Stainless Steel Gas Move- In Ready appliance package, 42in eucalyptus green painted cabinets, miami oro quartz in kitchen, white quartz in bathroom, simple wash vinyl plank flooring, 3x6 white subway kitchen backsplash, 2in white faux wood blinds, and garage door opener with 2 remotes. Photos are from actual home!
Builder Incentives
Contact builder for incentives
Sales Office
All tours are by appointment only. Please contact sales office to schedule.
Townhouse Details
Home Type
- Townhome
HOA Fees
- $315 Monthly HOA Fees
Parking
- 2 Car Garage
Taxes
- 1.05% Estimated Total Tax Rate
Home Design
- New Construction
Interior Spaces
- 2-Story Property
Bedrooms and Bathrooms
- 3 Bedrooms
Community Details
Overview
- Association fees include lawn maintenance, ground maintenance, snow removal
Amenities
- Clubhouse
- Community Center
Recreation
- Tennis Courts
- Community Basketball Court
- Community Playground
- Community Pool
- Park
- Trails
Map
Other Move In Ready Homes in Timnath Ranch - Townhomes
About the Builder
- Timnath Ranch - Wilder
- Timnath Ranch - Townhomes
- Trailside on Harmony - Trailside Story Collection
- 6719 Morning Song Ct
- 6739 Morning Song Ct
- Trailside on Harmony - Trailside Alley Load
- 6776 County Road 74
- Timnath Lakes - Summit Collection
- Timnath Lakes - Overlook Collection
- 3711 Tall Grass Ct
- 4017 Kern St
- 0 Main St
- Prairie Song - Petal Collection
- 4801 E Harmony Rd
- Prairie Song
- Prairie Song - Story Collection - Single Family Homes
- Prairie Song - Cottages
- Prairie Song
- Prairie Song
- Timnath Lakes
Ask me questions while you tour the home.
