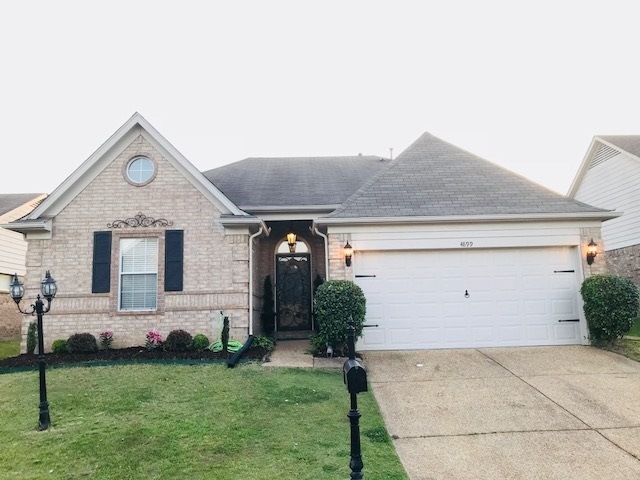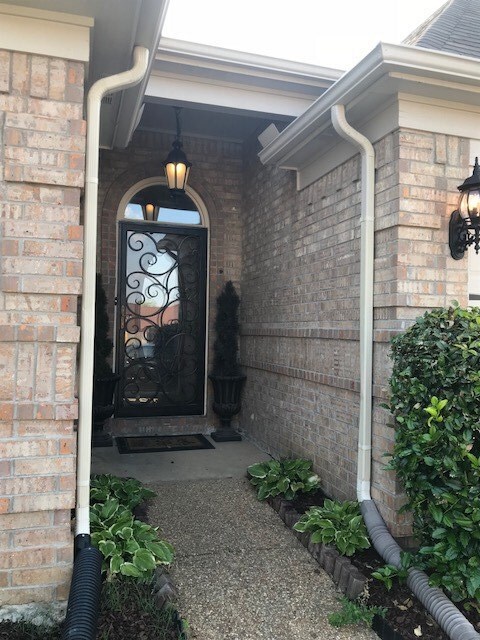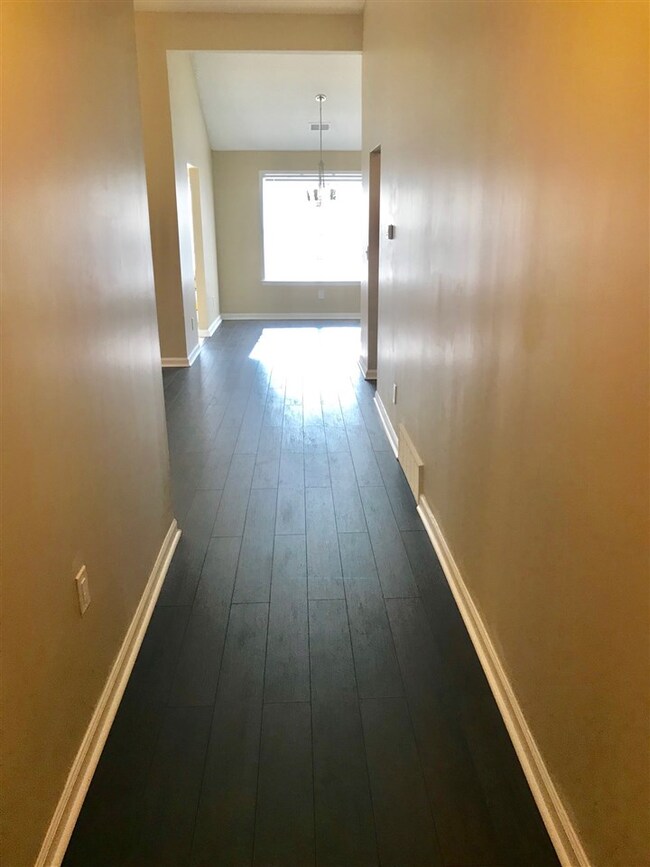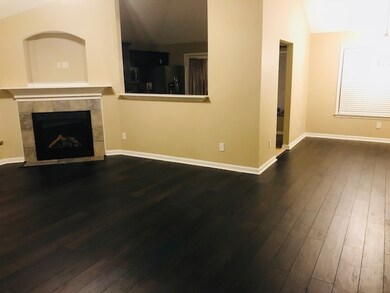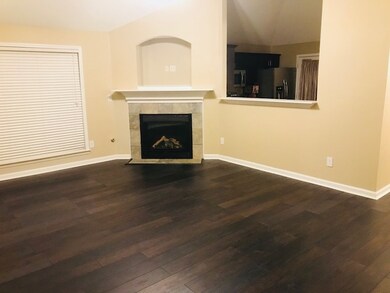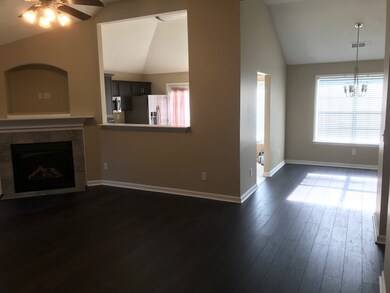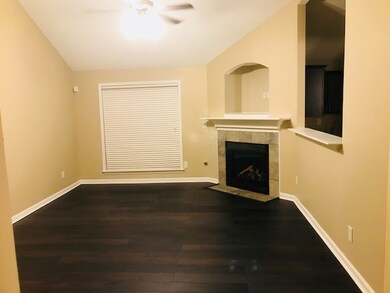
4899 Old Stone Cove Memphis, TN 38125
Southern Shelby County NeighborhoodEstimated Value: $234,000 - $260,000
Highlights
- Traditional Architecture
- Whirlpool Bathtub
- Den
- Wood Flooring
- Separate Formal Living Room
- Breakfast Room
About This Home
As of May 2018Excellent condition*Split bedroom plan*Dramatic Foyer*Large Great room*Lots of kitchen cabinets* Breakfast Room and Breakfast Bar*Formal Dining, new flooring, counter tops, and the list goes on!!! -Listing agent and seller are relatives
Last Agent to Sell the Property
REMAX Experts License #322388 Listed on: 05/17/2018

Property Details
Home Type
- Multi-Family
Est. Annual Taxes
- $1,532
Year Built
- Built in 2005
Lot Details
- 5,663 Sq Ft Lot
- Level Lot
Home Design
- Traditional Architecture
- Property Attached
- Slab Foundation
- Composition Shingle Roof
Interior Spaces
- 1,400-1,599 Sq Ft Home
- 1,508 Sq Ft Home
- 1-Story Property
- Popcorn or blown ceiling
- Ceiling height of 9 feet or more
- Fireplace Features Masonry
- Entrance Foyer
- Separate Formal Living Room
- Breakfast Room
- Dining Room
- Den
- Laundry Room
Kitchen
- Oven or Range
- Cooktop
- Microwave
- Dishwasher
Flooring
- Wood
- Laminate
- Tile
Bedrooms and Bathrooms
- 3 Bedrooms
- Walk-In Closet
- 2 Full Bathrooms
- Dual Vanity Sinks in Primary Bathroom
- Whirlpool Bathtub
- Bathtub With Separate Shower Stall
Attic
- Attic Access Panel
- Pull Down Stairs to Attic
Home Security
- Burglar Security System
- Storm Doors
- Fire and Smoke Detector
- Iron Doors
Parking
- 2 Car Attached Garage
- Front Facing Garage
- Garage Door Opener
Outdoor Features
- Cove
- Patio
Location
- Ground Level
Utilities
- Central Heating and Cooling System
- Gas Water Heater
- Cable TV Available
Community Details
- Shelby Woodlands Pd Ph V Pt Par D,E Subdivision
Listing and Financial Details
- Assessor Parcel Number D0256T F00017
Ownership History
Purchase Details
Purchase Details
Home Financials for this Owner
Home Financials are based on the most recent Mortgage that was taken out on this home.Purchase Details
Home Financials for this Owner
Home Financials are based on the most recent Mortgage that was taken out on this home.Similar Homes in Memphis, TN
Home Values in the Area
Average Home Value in this Area
Purchase History
| Date | Buyer | Sale Price | Title Company |
|---|---|---|---|
| Hagiwara Tsuneyoshi | -- | None Available | |
| Hagiwara Tsuneyoshi | $145,000 | Regency Title And Escroew Ll | |
| Townsend Shirley | $142,635 | Southern Trust Title Company |
Mortgage History
| Date | Status | Borrower | Loan Amount |
|---|---|---|---|
| Previous Owner | Townsend Shirley | $114,108 | |
| Previous Owner | Townsend Patrick | $28,527 |
Property History
| Date | Event | Price | Change | Sq Ft Price |
|---|---|---|---|---|
| 05/31/2018 05/31/18 | Sold | $145,000 | -3.0% | $104 / Sq Ft |
| 05/20/2018 05/20/18 | Pending | -- | -- | -- |
| 05/17/2018 05/17/18 | For Sale | $149,500 | -- | $107 / Sq Ft |
Tax History Compared to Growth
Tax History
| Year | Tax Paid | Tax Assessment Tax Assessment Total Assessment is a certain percentage of the fair market value that is determined by local assessors to be the total taxable value of land and additions on the property. | Land | Improvement |
|---|---|---|---|---|
| 2025 | $1,532 | $64,025 | $11,500 | $52,525 |
| 2024 | $1,532 | $45,200 | $8,500 | $36,700 |
| 2023 | $1,532 | $45,200 | $8,500 | $36,700 |
| 2022 | $1,532 | $45,200 | $8,500 | $36,700 |
| 2021 | $1,559 | $45,200 | $8,500 | $36,700 |
| 2020 | $1,327 | $32,775 | $8,500 | $24,275 |
| 2019 | $1,327 | $32,775 | $8,500 | $24,275 |
| 2018 | $1,327 | $32,775 | $8,500 | $24,275 |
| 2017 | $1,347 | $32,775 | $8,500 | $24,275 |
| 2016 | $1,277 | $29,225 | $0 | $0 |
| 2014 | $1,277 | $29,225 | $0 | $0 |
Agents Affiliated with this Home
-
Patrick Townsend
P
Seller's Agent in 2018
Patrick Townsend
RE/MAX
(901) 626-0662
5 Total Sales
Map
Source: Memphis Area Association of REALTORS®
MLS Number: 10027326
APN: D0-256T-F0-0017
- 7805 Parkmont Dr
- 7751 Parkmont Dr
- 7756 Roxshire Cove
- 4990 Granite Creek Rd
- 4820 Pine Forest Dr
- 7685 Shadowcrest Rd
- 7754 Shadowcrest Rd
- 5032 Landers Cove
- 4846 Saddlehorn Cove
- 4918 Stirrup Dr
- 7697 E Shelby Dr
- 7828 Shadowcrest Rd
- 5167 Silver Peak Ln
- 7478 Morgan House Dr
- 4542 Sweet Whisper Ln
- 7860 Freehold Dr
- 5042 Laurel Springs Dr
- 4401 Oakden Cove
- 7280 Mountain Ash
- 8199 E Holmes Rd
- 4899 Old Stone Cove
- 4893 Old Stone Cove
- 4909 Old Stone Cove
- 4898 Ridge Walk Dr
- 4892 Ridge Walk Ln
- 4887 Old Stone Cove
- 4892 Ridge Walk Dr
- 4904 Ridge Walk Dr
- 4900 Old Stone Cove
- 4894 Old Stone Cove
- 4886 Ridge Walk Dr
- 4906 Old Stone Cove
- 4886 Ridge Walk Ln
- 4915 Old Stone Cove
- 4888 Old Stone Cove
- 4910 Ridge Walk Dr
- 4910 Ridge Walk Ln
- 4881 Old Stone Cove
- 4912 Old Stone Cove
- 4878 Ridge Walk Dr
