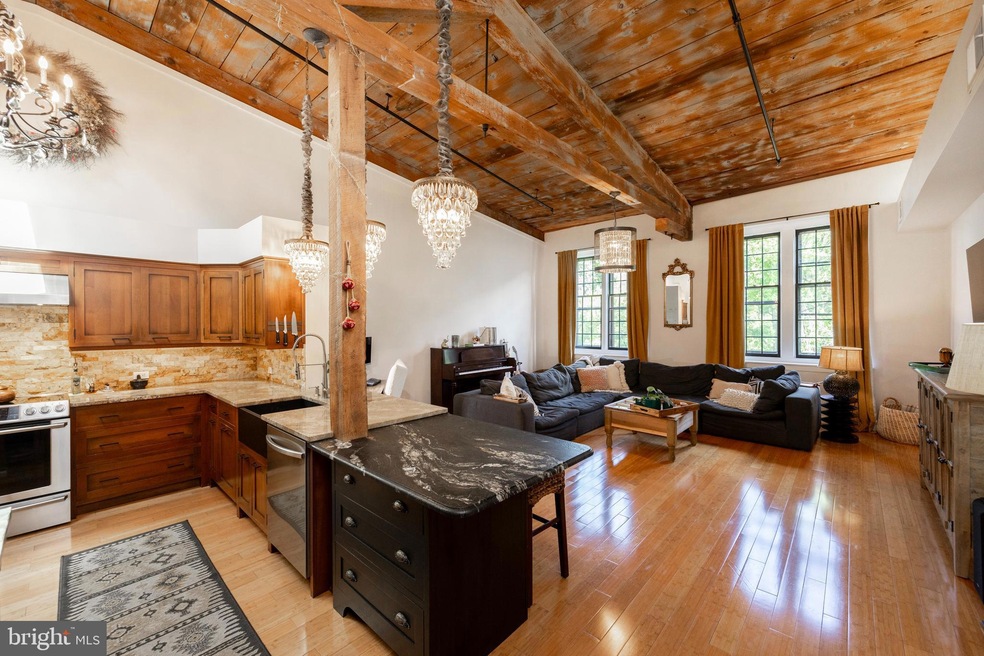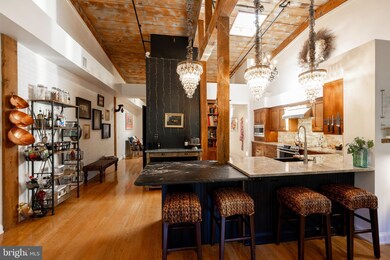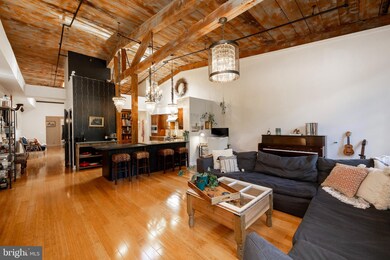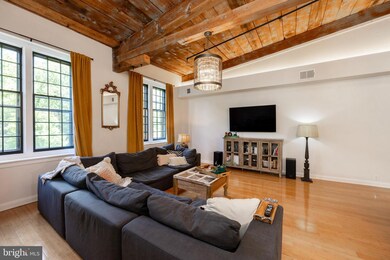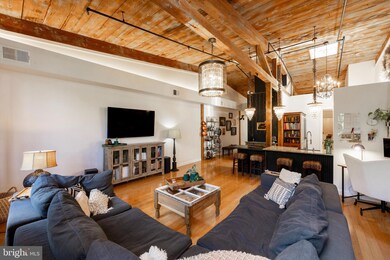
49 Bancroft Mills Rd Unit P14 Wilmington, DE 19806
Highlands NeighborhoodHighlights
- Penthouse
- Instant Hot Water
- Dogs and Cats Allowed
- Contemporary Architecture
- Forced Air Heating and Cooling System
About This Home
As of September 2024Welcome to Unit P14, an absolutely stunning two bedroom, two and a half bath penthouse condo in Bancroft Mills overlooking the Brandywine River and Alapocas State Park. This is your opportunity to own one of the largest, fully renovated penthouse units with river views set within the former nineteenth century Bancroft Cotton Mill. The unit oozes cool, with highlights galore, effortlessly blending high end modern conveniences, and the historic beauty of the old mill. The impressively spacious unit has an open floorplan chef's kitchen including stainless steel appliances, enormous Sub Zero Fridge with a built-in wine cooler, granite counters with an eat-up bar, stone backsplash, chandelier lighting, and a farmhouse sink. From the large living room windows, enjoy the views of Alapocos Park with the Brandywine River lazing by below. The generously sized dining room off of the kitchen makes a wonderful place to entertain. The dining room, kitchen, and living room are all part of an open floor plan with high cathedral ceilings and exposed wood beams. Tucked away spaces such as the pantry, powder room, and laundry are thoughtfully placed within that floorplan. On the same floor, the main bedroom is appointed with a walk-in closet, and a renovated ensuite bathroom complete with high end finishes. Moving to the lower floor, the spacious second bedroom contains a built-in bed nook, shelving, and a large walk-in closet. The second full bath has been completely renovated including dual sinks, tile floors, and all new shower system. Other notable highlights of the unit include high end on demand tankless hot water, lighting upgrades throughout, new oversized Samsung Washer and Dryer, newer kitchen appliances, built in and additional storage hidden in the foyer ( behind the mirror!), and fresh paint and flooring in many of the rooms. Convenient to walking, hiking, and biking trails along and around the Brandywine River, the Delaware Art Museum, the shops in Trolley Square, downtown Wilmington, I-95, and the 202 corridor Bancroft Mills is close to it all. Every detail in the unit has been taken care of for you. Fully move in ready and available now, this is a MUST see unit in person, so make an appointment today. *Renovation of pedestrian bridge will be completed 2025.
Last Agent to Sell the Property
Long & Foster Real Estate, Inc. Listed on: 06/13/2024

Property Details
Home Type
- Condominium
Est. Annual Taxes
- $5,408
Year Built
- Built in 1992
HOA Fees
- $794 Monthly HOA Fees
Parking
- Parking Lot
Home Design
- Penthouse
- Contemporary Architecture
Interior Spaces
- 2,165 Sq Ft Home
- Property has 2 Levels
- Instant Hot Water
- Washer and Dryer Hookup
Bedrooms and Bathrooms
Utilities
- Forced Air Heating and Cooling System
Listing and Financial Details
- Tax Lot 010.C.0045
- Assessor Parcel Number 26-002.30-010.C.0045
Community Details
Overview
- Association fees include water, sewer, parking fee, snow removal, common area maintenance
- Low-Rise Condominium
- Bancroft Mills Community
- Bancroft Mills Subdivision
Amenities
- Common Area
Pet Policy
- Dogs and Cats Allowed
Ownership History
Purchase Details
Home Financials for this Owner
Home Financials are based on the most recent Mortgage that was taken out on this home.Purchase Details
Home Financials for this Owner
Home Financials are based on the most recent Mortgage that was taken out on this home.Purchase Details
Purchase Details
Home Financials for this Owner
Home Financials are based on the most recent Mortgage that was taken out on this home.Purchase Details
Home Financials for this Owner
Home Financials are based on the most recent Mortgage that was taken out on this home.Purchase Details
Home Financials for this Owner
Home Financials are based on the most recent Mortgage that was taken out on this home.Purchase Details
Home Financials for this Owner
Home Financials are based on the most recent Mortgage that was taken out on this home.Similar Homes in Wilmington, DE
Home Values in the Area
Average Home Value in this Area
Purchase History
| Date | Type | Sale Price | Title Company |
|---|---|---|---|
| Deed | $480,000 | None Listed On Document | |
| Deed | -- | None Available | |
| Deed | -- | -- | |
| Deed | $310,000 | None Available | |
| Deed | $372,500 | None Available | |
| Deed | $240,000 | Transnation Title Ins Co | |
| Deed | $215,000 | -- |
Mortgage History
| Date | Status | Loan Amount | Loan Type |
|---|---|---|---|
| Open | $384,000 | New Conventional | |
| Previous Owner | $279,000 | New Conventional | |
| Previous Owner | $270,000 | Unknown | |
| Previous Owner | $25,000 | Credit Line Revolving | |
| Previous Owner | $76,400 | Stand Alone Second | |
| Previous Owner | $256,000 | Fannie Mae Freddie Mac | |
| Previous Owner | $64,000 | Credit Line Revolving | |
| Previous Owner | $228,000 | No Value Available | |
| Previous Owner | $172,000 | No Value Available |
Property History
| Date | Event | Price | Change | Sq Ft Price |
|---|---|---|---|---|
| 09/30/2024 09/30/24 | Sold | $480,000 | 0.0% | $222 / Sq Ft |
| 08/13/2024 08/13/24 | Pending | -- | -- | -- |
| 07/08/2024 07/08/24 | Price Changed | $479,900 | -3.1% | $222 / Sq Ft |
| 06/13/2024 06/13/24 | For Sale | $495,000 | +34.1% | $229 / Sq Ft |
| 05/27/2020 05/27/20 | Sold | $369,000 | 0.0% | $170 / Sq Ft |
| 04/05/2020 04/05/20 | Pending | -- | -- | -- |
| 04/04/2020 04/04/20 | For Sale | $369,000 | +6.6% | $170 / Sq Ft |
| 05/31/2019 05/31/19 | Sold | $346,000 | +1.8% | $160 / Sq Ft |
| 03/08/2019 03/08/19 | Pending | -- | -- | -- |
| 03/06/2019 03/06/19 | For Sale | $339,900 | -- | $157 / Sq Ft |
Tax History Compared to Growth
Tax History
| Year | Tax Paid | Tax Assessment Tax Assessment Total Assessment is a certain percentage of the fair market value that is determined by local assessors to be the total taxable value of land and additions on the property. | Land | Improvement |
|---|---|---|---|---|
| 2024 | $3,685 | $118,100 | $18,500 | $99,600 |
| 2023 | $3,203 | $118,100 | $18,500 | $99,600 |
| 2022 | $3,217 | $118,100 | $18,500 | $99,600 |
| 2021 | $3,230 | $118,100 | $18,500 | $99,600 |
| 2020 | $3,230 | $118,100 | $18,500 | $99,600 |
| 2019 | $5,604 | $118,100 | $18,500 | $99,600 |
| 2018 | $822 | $118,100 | $18,500 | $99,600 |
| 2017 | $5,233 | $118,100 | $18,500 | $99,600 |
| 2016 | $5,233 | $118,100 | $18,500 | $99,600 |
| 2015 | $5,005 | $118,100 | $18,500 | $99,600 |
| 2014 | $4,751 | $118,100 | $18,500 | $99,600 |
Agents Affiliated with this Home
-
J
Seller's Agent in 2024
Jeffrey Preininger
Long & Foster
-
K
Buyer's Agent in 2024
Kate Bianchino
Patterson Schwartz
-
k
Seller's Agent in 2020
kevin odle
Long & Foster
-
S
Seller's Agent in 2019
Stephen Mottola
Compass
Map
Source: Bright MLS
MLS Number: DENC2062690
APN: 26-002.30-010.C-0045
- 57 Rockford Rd
- 7 Rockford Rd Unit F-1
- 33 Rockford Rd
- 2203 N Grant Ave
- 2100 N Grant Ave
- 1912 Shallcross Ave
- 1706 N Park Dr Unit 5
- 2529 W 18th St
- 1908 Delaware Ave
- 1601 Greenhill Ave
- 1406 Hamilton St
- 2401 UNIT Pennsylvania Ave Unit 204
- 1603 Greenhill Ave
- 109 Oxford Place
- 1329 N Dupont St
- 1505 N Rodney St
- 1712 N Broom St
- 1305 N Broom St Unit 305
- 1305 N Broom St Unit 210
- 1305 N Broom St Unit 1
