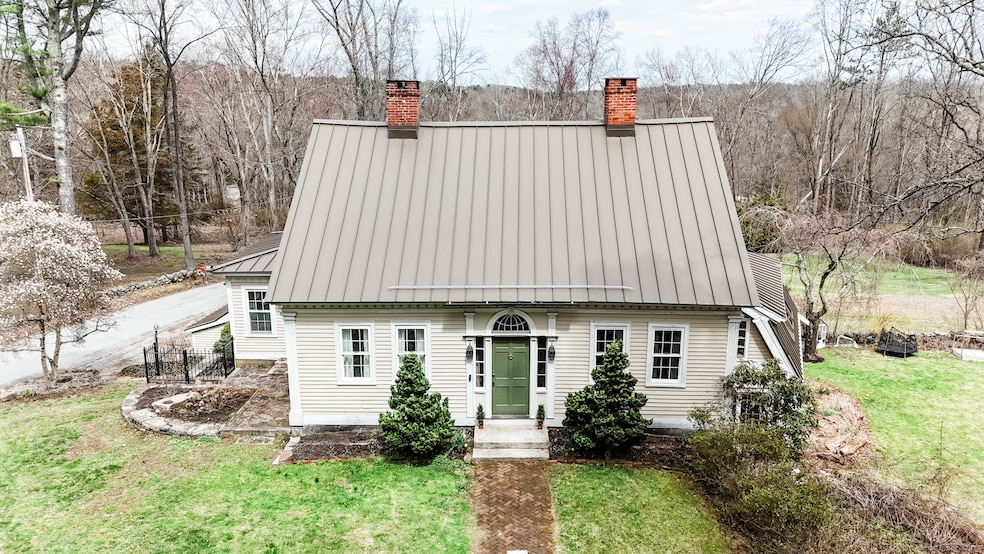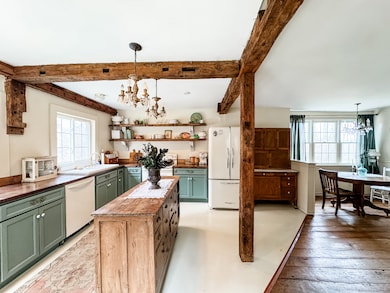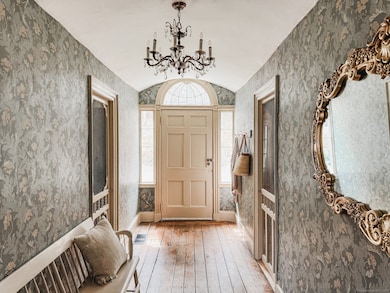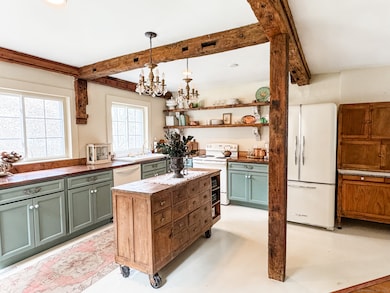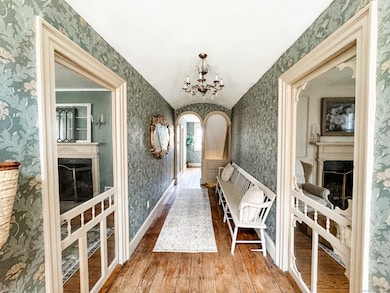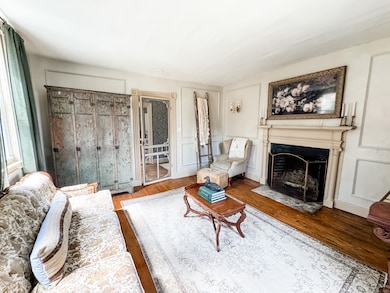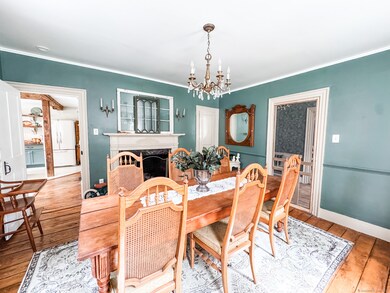
49 Bennett Pond Rd Canterbury, CT 06331
Estimated payment $3,207/month
Highlights
- Above Ground Pool
- Cape Cod Architecture
- Attic
- 3.18 Acre Lot
- Wood Burning Stove
- 6 Fireplaces
About This Home
The "IT" house of the season! Featured in Country Living Magazine and Country Sampler Farmhouse Style Magazine! This gorgeous well appointed Federal Architectural home, is oozing in charm, history and sophistication. Once owned by Hezekia Crandall! ( more history available). Much larger and spacious than it appears from the outside. 4 bedrooms with fireplaces. 2.5 bathroom. Formal living room, formal dining room. 2 fireplaces in the lower level (1) with a wood stove insert .Large family room w/ tons of natural light! Updated mechanicals. Standing steel roofing on the home and the 30x50 Post and Beam barn that also has had updated flooring installed and has electricity. There is a chicken coop. Mature plants all around the property. The property borders the babbling Kitt Brook. You can doing some fishing from your own property .Come see for yourself you will be pleasantly enchanted in this peaceful place.
Home Details
Home Type
- Single Family
Est. Annual Taxes
- $7,391
Year Built
- Built in 1812
Lot Details
- 3.18 Acre Lot
- Property is zoned RD
Parking
- 2 Car Garage
Home Design
- Cape Cod Architecture
- Stone Foundation
- Frame Construction
- Metal Roof
- Wood Siding
Interior Spaces
- 2,146 Sq Ft Home
- 6 Fireplaces
- Wood Burning Stove
- Walkup Attic
- Laundry on lower level
Kitchen
- Oven or Range
- Dishwasher
Bedrooms and Bathrooms
- 4 Bedrooms
Finished Basement
- Heated Basement
- Walk-Out Basement
- Basement Fills Entire Space Under The House
Outdoor Features
- Above Ground Pool
- Covered Deck
Utilities
- Heating System Uses Oil
- Private Company Owned Well
- Fuel Tank Located in Basement
Listing and Financial Details
- Exclusions: see list from LA
- Assessor Parcel Number 1679544
Map
Home Values in the Area
Average Home Value in this Area
Tax History
| Year | Tax Paid | Tax Assessment Tax Assessment Total Assessment is a certain percentage of the fair market value that is determined by local assessors to be the total taxable value of land and additions on the property. | Land | Improvement |
|---|---|---|---|---|
| 2024 | $7,391 | $321,350 | $48,950 | $272,400 |
| 2023 | $5,210 | $226,500 | $36,800 | $189,700 |
| 2022 | $5,210 | $226,500 | $36,800 | $189,700 |
| 2021 | $5,373 | $226,500 | $36,800 | $189,700 |
| 2020 | $5,108 | $193,500 | $35,600 | $157,900 |
| 2019 | $5,108 | $193,500 | $35,600 | $157,900 |
| 2018 | $5,070 | $193,500 | $35,600 | $157,900 |
| 2017 | $4,741 | $193,500 | $35,600 | $157,900 |
| 2016 | $4,702 | $191,900 | $35,600 | $156,300 |
| 2015 | $4,795 | $221,500 | $59,700 | $161,800 |
| 2014 | $4,762 | $221,500 | $59,700 | $161,800 |
Property History
| Date | Event | Price | Change | Sq Ft Price |
|---|---|---|---|---|
| 06/04/2025 06/04/25 | Pending | -- | -- | -- |
| 05/16/2025 05/16/25 | For Sale | $465,000 | +51.5% | $217 / Sq Ft |
| 03/20/2020 03/20/20 | Sold | $307,000 | -4.1% | $143 / Sq Ft |
| 02/12/2020 02/12/20 | Pending | -- | -- | -- |
| 04/23/2019 04/23/19 | For Sale | $320,000 | -- | $149 / Sq Ft |
Purchase History
| Date | Type | Sale Price | Title Company |
|---|---|---|---|
| Warranty Deed | -- | None Available | |
| Warranty Deed | -- | None Available | |
| Warranty Deed | $200,000 | -- | |
| Warranty Deed | $200,000 | -- | |
| Deed | $248,000 | -- |
Mortgage History
| Date | Status | Loan Amount | Loan Type |
|---|---|---|---|
| Open | $13,875 | FHA | |
| Open | $296,753 | FHA | |
| Closed | $296,753 | FHA | |
| Closed | $296,753 | FHA | |
| Previous Owner | $100,000 | Unknown | |
| Previous Owner | $50,000 | No Value Available |
Similar Homes in Canterbury, CT
Source: SmartMLS
MLS Number: 24096497
APN: CANT-000055-000000-000001
- 124 Elmdale Rd
- 69 Elmdale Rd
- 153 Lisbon Rd
- 19 Knollwood Dr
- 173 Kinne Rd
- 420 Tarbox Rd
- 61 Baldwin Brook Rd
- 221 Cemetery Rd
- 34 Ayers Dr
- 136 Water St
- 17 Terry Ln
- 114 Lillibridge Rd
- 2 Marion Ln
- 9 Golden Dr
- 94 Canterbury Rd Unit D
- 102 Canterbury Rd Unit F
- 63 Gay Head Rd
- 15 S Pine St
- 22 Buntz Rd
- 34 2nd St Unit 36
