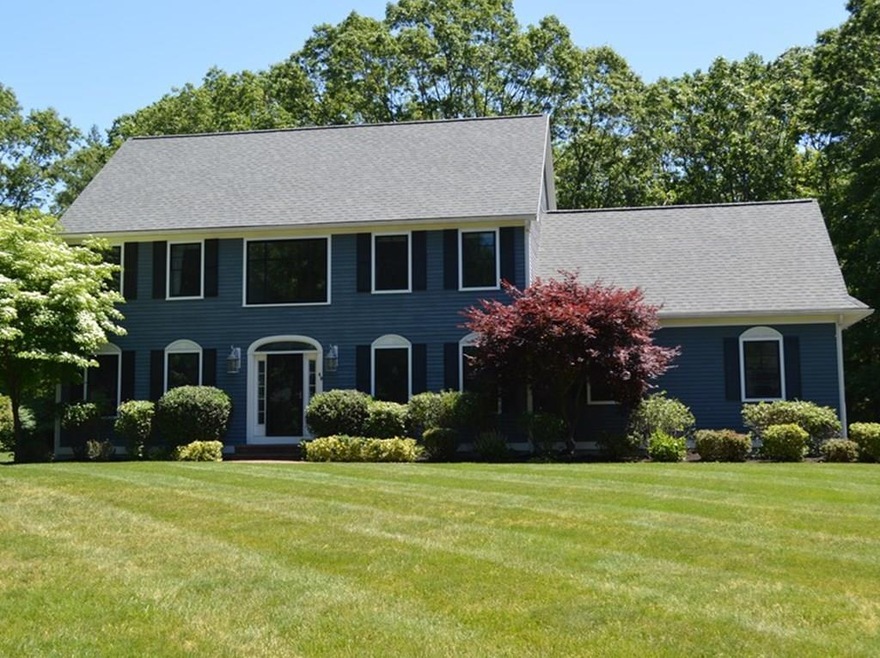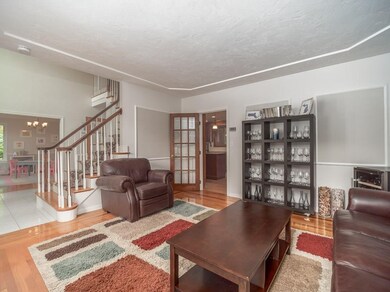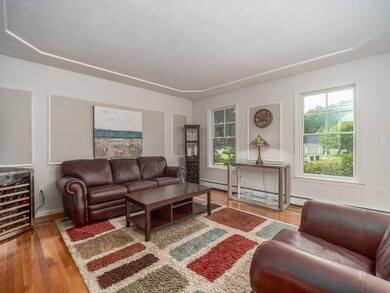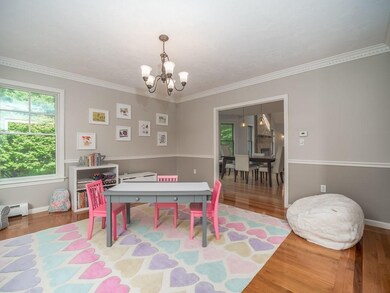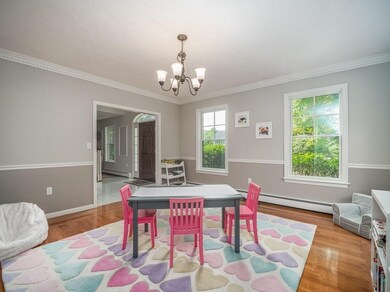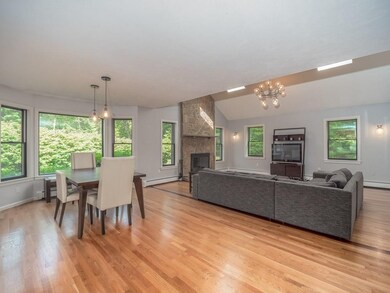
49 Bridle Path Franklin, MA 02038
Highlights
- Landscaped Professionally
- Wood Flooring
- Patio
- Helen Keller Elementary School Rated A-
- Screened Porch
- Central Air
About This Home
As of November 2020Welcome Home to this beautiful and meticulously maintained home in the very desirable Franklin Woods Neighborhood. As you enter you'll notice the beautiful open foyer, generous size Dining & Living room w/beautiful hardwood floors. Kitchen has cherry cabinets, granite counters & stainless steel appliances, & eating area w/beautiful view to the yard. Open Concept floor plan is perfect for family gatherings and entertainment. Family rm has cathedral ceilings & a beautiful stone fireplace! 2 floor has an elegant Master Bedroom w/ a large walk-in closet & a stunning brand new master bath! 3 additional bedrooms with good size closets & 2nd floor laundry. Bonus finished basement has exercise rm, play rm and family rm. Updates in last 3 years include: New Pella windows for the entire house, 2 new bathrooms on 2nd floor, painted interior of home plus added 2 zone Central Air. Back yard offers lots of privacy. Come by and fall in love with this home. OH Sat & Sun 1pm to 2:30pm
Home Details
Home Type
- Single Family
Est. Annual Taxes
- $10,209
Year Built
- Built in 1992
Lot Details
- Landscaped Professionally
- Sprinkler System
Parking
- 2 Car Garage
Interior Spaces
- Screened Porch
- Basement
Kitchen
- Range
- Dishwasher
Flooring
- Wood
- Wall to Wall Carpet
- Tile
Laundry
- Dryer
- Washer
Outdoor Features
- Patio
- Storage Shed
- Rain Gutters
Schools
- Franklin High School
Utilities
- Central Air
- Hot Water Baseboard Heater
- Heating System Uses Gas
- Natural Gas Water Heater
Listing and Financial Details
- Assessor Parcel Number M:242 L:080
Ownership History
Purchase Details
Home Financials for this Owner
Home Financials are based on the most recent Mortgage that was taken out on this home.Purchase Details
Home Financials for this Owner
Home Financials are based on the most recent Mortgage that was taken out on this home.Similar Homes in Franklin, MA
Home Values in the Area
Average Home Value in this Area
Purchase History
| Date | Type | Sale Price | Title Company |
|---|---|---|---|
| Not Resolvable | $775,000 | None Available | |
| Not Resolvable | $689,900 | -- |
Mortgage History
| Date | Status | Loan Amount | Loan Type |
|---|---|---|---|
| Open | $100,000 | Stand Alone Refi Refinance Of Original Loan | |
| Open | $680,000 | New Conventional | |
| Previous Owner | $551,920 | New Conventional | |
| Previous Owner | $200,000 | No Value Available | |
| Previous Owner | $159,000 | No Value Available | |
| Previous Owner | $180,000 | No Value Available | |
| Previous Owner | $170,000 | No Value Available |
Property History
| Date | Event | Price | Change | Sq Ft Price |
|---|---|---|---|---|
| 11/12/2020 11/12/20 | Sold | $775,000 | +3.3% | $198 / Sq Ft |
| 09/21/2020 09/21/20 | Pending | -- | -- | -- |
| 09/16/2020 09/16/20 | For Sale | $750,000 | +8.7% | $191 / Sq Ft |
| 06/19/2017 06/19/17 | Sold | $689,900 | +2.2% | $177 / Sq Ft |
| 05/01/2017 05/01/17 | Pending | -- | -- | -- |
| 04/25/2017 04/25/17 | For Sale | $674,900 | -- | $173 / Sq Ft |
Tax History Compared to Growth
Tax History
| Year | Tax Paid | Tax Assessment Tax Assessment Total Assessment is a certain percentage of the fair market value that is determined by local assessors to be the total taxable value of land and additions on the property. | Land | Improvement |
|---|---|---|---|---|
| 2025 | $10,209 | $878,600 | $361,100 | $517,500 |
| 2024 | $10,359 | $878,600 | $361,100 | $517,500 |
| 2023 | $10,136 | $805,700 | $335,100 | $470,600 |
| 2022 | $9,890 | $703,900 | $288,900 | $415,000 |
| 2021 | $9,263 | $632,300 | $277,200 | $355,100 |
| 2020 | $8,964 | $617,800 | $280,000 | $337,800 |
| 2019 | $9,013 | $614,800 | $277,200 | $337,600 |
| 2018 | $8,460 | $577,500 | $274,400 | $303,100 |
| 2017 | $8,402 | $576,300 | $282,800 | $293,500 |
| 2016 | $7,744 | $534,100 | $244,600 | $289,500 |
| 2015 | $7,797 | $525,400 | $235,900 | $289,500 |
| 2014 | $7,310 | $505,900 | $216,400 | $289,500 |
Agents Affiliated with this Home
-
Myriam Siraco

Seller's Agent in 2020
Myriam Siraco
Suburban Lifestyle Real Estate
(508) 641-0956
47 Total Sales
-
Carissa Whitbread

Buyer's Agent in 2020
Carissa Whitbread
RE/MAX
(617) 285-0471
65 Total Sales
-
Michelle Haynes

Seller's Agent in 2017
Michelle Haynes
ERA Key Realty Services
(508) 328-8184
26 Total Sales
-
Kelly Pope

Buyer's Agent in 2017
Kelly Pope
Coldwell Banker Realty - Easton
(508) 333-3597
24 Total Sales
Map
Source: MLS Property Information Network (MLS PIN)
MLS Number: 72727444
APN: FRAN-000242-000000-000080
- 1 Clearview Dr
- 561 Lincoln St
- 1 Lily Way
- 336 Maple St
- 488 Maple St
- 54 Pine Ridge Dr
- 91 Oliver Pond Cir Unit 3
- 83 Oliver Pond Cir Unit 7
- 2 Farm Pond Ln
- 48 Leanne Way Unit 48
- 125 Longhill Rd
- 17 Longhill Rd
- 500 Old Farm Rd
- 19 Mulberry Ln
- 31 Greystone Rd
- 266 Pleasant St
- 14 Charles Dr
- 18 Oak St
- 2209 Franklin Crossing Rd Unit 2209
- 2012 Franklin Crossing Rd Unit 2012
