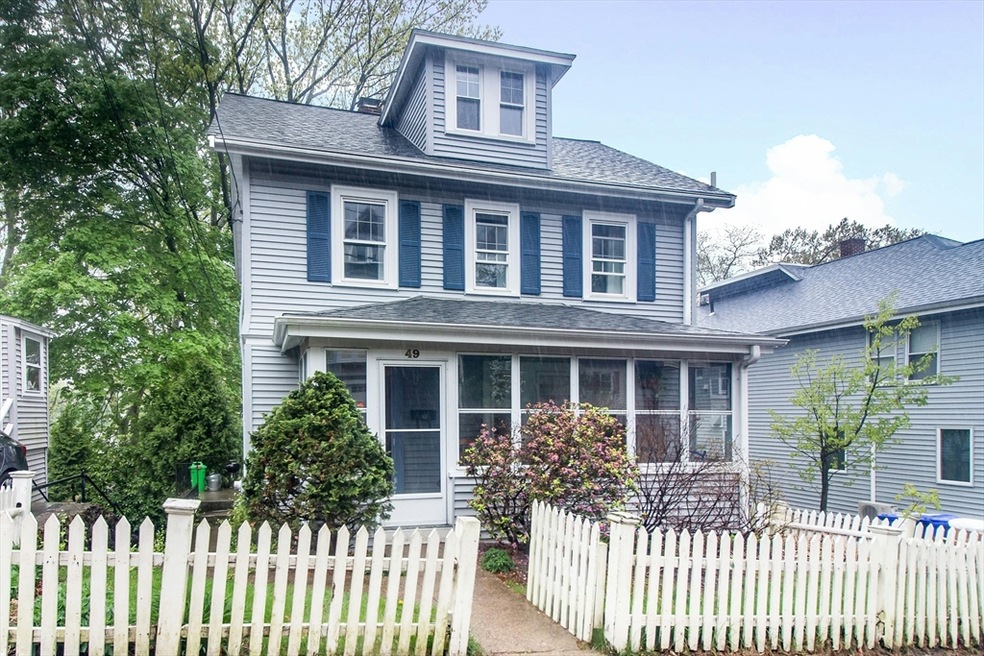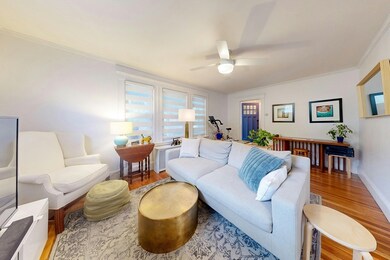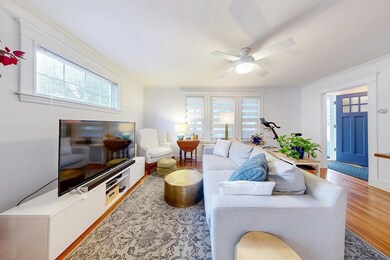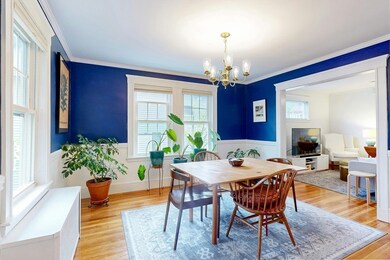
49 Hemman St Roslindale, MA 02131
Roslindale NeighborhoodHighlights
- Golf Course Community
- Open Floorplan
- Colonial Architecture
- Medical Services
- Custom Closet System
- Property is near public transit
About This Home
As of June 2024Nestled in Roslindale's Metropolitan Hill area, discover this treasure! This delightful 3-bedroom residence boasts hardwood floors & lofty ceilings, tons of natural light, & radiates charm throughout. Huge potential to add living space in the walk-up attic and basement. Recent upgrades include a new roof (2022), blown-in insulation (2019), numerous updated windows & property made lead compliant. Relax on the inviting front porch or bring your green thumb to the backyard and garden space. Convenient off-street parking is available. Indulge in local delights including the renowned Exodus Bagels and the vibrant Rozzie Square Farmer's Market. Explore the bustling Roslindale Square, home to hotspots like The Substation, Distraction Brewing, & Chilacates. Nature enthusiasts will delight in the proximity to the Arboretum and Sherrin Woods, both just 1.5 miles away. With easy access to public transportation and highways, this home offers the perfect blend of comfort, convenience and community.
Last Agent to Sell the Property
Keller Williams Realty Boston-Metro | Back Bay Listed on: 05/15/2024

Home Details
Home Type
- Single Family
Est. Annual Taxes
- $6,588
Year Built
- Built in 1935
Lot Details
- 4,264 Sq Ft Lot
- Near Conservation Area
- Garden
- Property is zoned R1
Home Design
- Colonial Architecture
- Block Foundation
- Frame Construction
- Spray Foam Insulation
- Cellulose Insulation
- Shingle Roof
- Radon Mitigation System
Interior Spaces
- 1,312 Sq Ft Home
- Open Floorplan
- Ceiling Fan
- Insulated Windows
- Bay Window
- Insulated Doors
- Entrance Foyer
- Storm Doors
- Stainless Steel Appliances
- Washer and Electric Dryer Hookup
- Attic
Flooring
- Wood
- Ceramic Tile
Bedrooms and Bathrooms
- 3 Bedrooms
- Primary bedroom located on second floor
- Custom Closet System
- 1 Full Bathroom
- Separate Shower
Unfinished Basement
- Walk-Out Basement
- Basement Fills Entire Space Under The House
- Interior Basement Entry
- Block Basement Construction
Parking
- 2 Car Parking Spaces
- Driveway
- Paved Parking
- Open Parking
- Off-Street Parking
Outdoor Features
- Enclosed patio or porch
- Rain Gutters
Location
- Property is near public transit
- Property is near schools
Utilities
- Window Unit Cooling System
- 1 Heating Zone
- Heating System Uses Oil
- Hot Water Heating System
- Gas Water Heater
- High Speed Internet
Listing and Financial Details
- Assessor Parcel Number W:18 P:05371 S:000,1391352
Community Details
Overview
- No Home Owners Association
Amenities
- Medical Services
- Shops
- Coin Laundry
Recreation
- Golf Course Community
- Park
- Jogging Path
- Bike Trail
Ownership History
Purchase Details
Home Financials for this Owner
Home Financials are based on the most recent Mortgage that was taken out on this home.Purchase Details
Purchase Details
Purchase Details
Purchase Details
Purchase Details
Similar Homes in Roslindale, MA
Home Values in the Area
Average Home Value in this Area
Purchase History
| Date | Type | Sale Price | Title Company |
|---|---|---|---|
| Not Resolvable | $555,000 | -- | |
| Deed | $330,000 | -- | |
| Deed | $75,600 | -- | |
| Deed | $71,250 | -- | |
| Deed | $68,000 | -- | |
| Deed | $330,000 | -- | |
| Deed | $75,600 | -- | |
| Deed | $71,250 | -- | |
| Deed | $68,000 | -- | |
| Deed | $155,000 | -- |
Mortgage History
| Date | Status | Loan Amount | Loan Type |
|---|---|---|---|
| Open | $489,300 | Purchase Money Mortgage | |
| Closed | $489,300 | Purchase Money Mortgage | |
| Closed | $40,000 | Stand Alone Refi Refinance Of Original Loan | |
| Closed | $433,000 | Stand Alone Refi Refinance Of Original Loan | |
| Closed | $437,800 | Stand Alone Refi Refinance Of Original Loan | |
| Closed | $441,100 | Stand Alone Refi Refinance Of Original Loan | |
| Closed | $444,000 | Stand Alone Refi Refinance Of Original Loan | |
| Previous Owner | $277,800 | Stand Alone Refi Refinance Of Original Loan | |
| Previous Owner | $285,000 | No Value Available |
Property History
| Date | Event | Price | Change | Sq Ft Price |
|---|---|---|---|---|
| 06/26/2024 06/26/24 | Sold | $699,000 | 0.0% | $533 / Sq Ft |
| 05/27/2024 05/27/24 | Pending | -- | -- | -- |
| 05/15/2024 05/15/24 | For Sale | $699,000 | +25.9% | $533 / Sq Ft |
| 03/29/2019 03/29/19 | Sold | $555,000 | +4.7% | $423 / Sq Ft |
| 01/25/2019 01/25/19 | Pending | -- | -- | -- |
| 01/16/2019 01/16/19 | For Sale | $529,900 | -- | $404 / Sq Ft |
Tax History Compared to Growth
Tax History
| Year | Tax Paid | Tax Assessment Tax Assessment Total Assessment is a certain percentage of the fair market value that is determined by local assessors to be the total taxable value of land and additions on the property. | Land | Improvement |
|---|---|---|---|---|
| 2025 | $6,492 | $560,600 | $197,900 | $362,700 |
| 2024 | $6,588 | $604,400 | $236,400 | $368,000 |
| 2023 | $6,064 | $564,600 | $220,800 | $343,800 |
| 2022 | $5,689 | $522,900 | $204,500 | $318,400 |
| 2021 | $5,232 | $490,300 | $196,700 | $293,600 |
| 2020 | $4,596 | $435,200 | $165,500 | $269,700 |
| 2019 | $4,367 | $414,300 | $129,800 | $284,500 |
| 2018 | $4,134 | $394,500 | $129,800 | $264,700 |
| 2017 | $3,943 | $372,300 | $129,800 | $242,500 |
| 2016 | $3,757 | $341,500 | $129,800 | $211,700 |
| 2015 | $3,628 | $299,600 | $118,300 | $181,300 |
| 2014 | $3,695 | $293,700 | $121,400 | $172,300 |
Agents Affiliated with this Home
-
O'Connor & Highland
O
Seller's Agent in 2024
O'Connor & Highland
Keller Williams Realty Boston-Metro | Back Bay
(508) 251-9667
4 in this area
218 Total Sales
-
Jason Highland

Seller Co-Listing Agent in 2024
Jason Highland
Keller Williams Realty Boston-Metro | Back Bay
(781) 789-7569
1 in this area
59 Total Sales
-
The Denman Group

Buyer's Agent in 2024
The Denman Group
Compass
(617) 518-4570
17 in this area
682 Total Sales
-
Jonathan Blass
J
Seller's Agent in 2019
Jonathan Blass
Four Points Real Estate, LLC
(617) 797-1913
6 Total Sales
Map
Source: MLS Property Information Network (MLS PIN)
MLS Number: 73238028
APN: ROSL-000000-000018-005371
- 4 Ethel St
- 10 Highfield Terrace
- 296 Kittredge St Unit 298
- 182 Kittredge St
- 555 Beech St
- 447 Poplar St
- 69 Metropolitan Ave
- 25 Grandview St
- 55 Metropolitan Ave
- 419 Poplar St
- 34 Rosecliff St
- 4459 Washington St Unit 2
- 40 Doncaster St
- 25 Crandall St
- 4421 Washington St
- 370 Beech St Unit 2
- 28 Albano St
- 7 Eugenia Rd
- 6 Hayes Rd Unit 16
- 165 Walworth St






