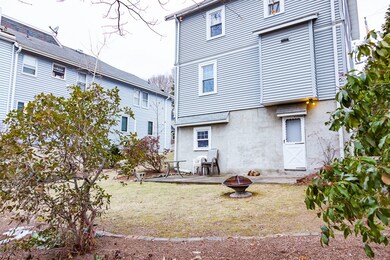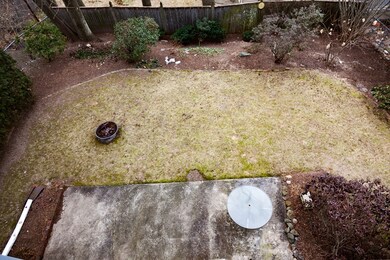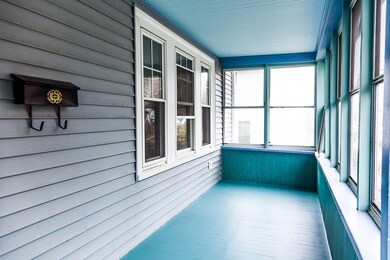
49 Hemman St Roslindale, MA 02131
Roslindale NeighborhoodHighlights
- Wood Flooring
- Enclosed patio or porch
- High Speed Internet
- Attic
- Garden
About This Home
As of June 2024Opportunity knocks at 49 Hemman st! A charming colonial in a convenient Roslindale location surrounded by beautiful parks and quick access to public transportation. Find yourself stepping into this well cared for home with 3 bedrooms, 1 bath, 2 car side by side parking and a wonderful 3 season front enclosed porch. Enjoy the recently restored (2019) beautiful hardwood floors throughout and hassle free vinyl siding exterior along with a nice back yard area and walk out basement. Yard blooms in the spring! High ceiling basement with plenty of storage! There is also a great additional space in the attic just asking to be renovated into a full Master bedroom suite/play area/ or office. Current taxes do not reflect Bostons owner occupied tax exemption program. Open house Sat 1/19 11:30 to 2:30 pm
Home Details
Home Type
- Single Family
Est. Annual Taxes
- $6,492
Year Built
- Built in 1935
Kitchen
- Range<<rangeHoodToken>>
- <<microwave>>
- Freezer
- Dishwasher
- Disposal
Laundry
- Dryer
- Washer
Outdoor Features
- Enclosed patio or porch
- Rain Gutters
Utilities
- Window Unit Cooling System
- Radiator
- Heating System Uses Oil
- Natural Gas Water Heater
- High Speed Internet
- Cable TV Available
Additional Features
- Wood Flooring
- Garden
- Attic
- Basement
Ownership History
Purchase Details
Home Financials for this Owner
Home Financials are based on the most recent Mortgage that was taken out on this home.Purchase Details
Purchase Details
Purchase Details
Purchase Details
Purchase Details
Similar Homes in the area
Home Values in the Area
Average Home Value in this Area
Purchase History
| Date | Type | Sale Price | Title Company |
|---|---|---|---|
| Not Resolvable | $555,000 | -- | |
| Deed | $330,000 | -- | |
| Deed | $75,600 | -- | |
| Deed | $71,250 | -- | |
| Deed | $68,000 | -- | |
| Deed | $330,000 | -- | |
| Deed | $75,600 | -- | |
| Deed | $71,250 | -- | |
| Deed | $68,000 | -- | |
| Deed | $155,000 | -- |
Mortgage History
| Date | Status | Loan Amount | Loan Type |
|---|---|---|---|
| Open | $489,300 | Purchase Money Mortgage | |
| Closed | $489,300 | Purchase Money Mortgage | |
| Closed | $40,000 | Stand Alone Refi Refinance Of Original Loan | |
| Closed | $433,000 | Stand Alone Refi Refinance Of Original Loan | |
| Closed | $437,800 | Stand Alone Refi Refinance Of Original Loan | |
| Closed | $441,100 | Stand Alone Refi Refinance Of Original Loan | |
| Closed | $444,000 | Stand Alone Refi Refinance Of Original Loan | |
| Previous Owner | $277,800 | Stand Alone Refi Refinance Of Original Loan | |
| Previous Owner | $285,000 | No Value Available |
Property History
| Date | Event | Price | Change | Sq Ft Price |
|---|---|---|---|---|
| 06/26/2024 06/26/24 | Sold | $699,000 | 0.0% | $533 / Sq Ft |
| 05/27/2024 05/27/24 | Pending | -- | -- | -- |
| 05/15/2024 05/15/24 | For Sale | $699,000 | +25.9% | $533 / Sq Ft |
| 03/29/2019 03/29/19 | Sold | $555,000 | +4.7% | $423 / Sq Ft |
| 01/25/2019 01/25/19 | Pending | -- | -- | -- |
| 01/16/2019 01/16/19 | For Sale | $529,900 | -- | $404 / Sq Ft |
Tax History Compared to Growth
Tax History
| Year | Tax Paid | Tax Assessment Tax Assessment Total Assessment is a certain percentage of the fair market value that is determined by local assessors to be the total taxable value of land and additions on the property. | Land | Improvement |
|---|---|---|---|---|
| 2025 | $6,492 | $560,600 | $197,900 | $362,700 |
| 2024 | $6,588 | $604,400 | $236,400 | $368,000 |
| 2023 | $6,064 | $564,600 | $220,800 | $343,800 |
| 2022 | $5,689 | $522,900 | $204,500 | $318,400 |
| 2021 | $5,232 | $490,300 | $196,700 | $293,600 |
| 2020 | $4,596 | $435,200 | $165,500 | $269,700 |
| 2019 | $4,367 | $414,300 | $129,800 | $284,500 |
| 2018 | $4,134 | $394,500 | $129,800 | $264,700 |
| 2017 | $3,943 | $372,300 | $129,800 | $242,500 |
| 2016 | $3,757 | $341,500 | $129,800 | $211,700 |
| 2015 | $3,628 | $299,600 | $118,300 | $181,300 |
| 2014 | $3,695 | $293,700 | $121,400 | $172,300 |
Agents Affiliated with this Home
-
O'Connor & Highland
O
Seller's Agent in 2024
O'Connor & Highland
Keller Williams Realty Boston-Metro | Back Bay
(508) 251-9667
4 in this area
218 Total Sales
-
Jason Highland

Seller Co-Listing Agent in 2024
Jason Highland
Keller Williams Realty Boston-Metro | Back Bay
(781) 789-7569
1 in this area
59 Total Sales
-
The Denman Group

Buyer's Agent in 2024
The Denman Group
Compass
(617) 518-4570
17 in this area
681 Total Sales
-
Jonathan Blass
J
Seller's Agent in 2019
Jonathan Blass
Four Points Real Estate, LLC
(617) 797-1913
6 Total Sales
Map
Source: MLS Property Information Network (MLS PIN)
MLS Number: 72441908
APN: ROSL-000000-000018-005371
- 4 Ethel St
- 296 Kittredge St Unit 298
- 10 Highfield Terrace
- 182 Kittredge St
- 69 Metropolitan Ave
- 25 Grandview St
- 555 Beech St
- 447 Poplar St
- 55 Metropolitan Ave
- 4459 Washington St Unit 2
- 34 Rosecliff St
- 419 Poplar St
- 4421 Washington St
- 25 Crandall St
- 370 Beech St Unit 2
- 40 Doncaster St
- 7 Eugenia Rd
- 28 Albano St
- 6 Hayes Rd Unit 16
- 165 Walworth St






