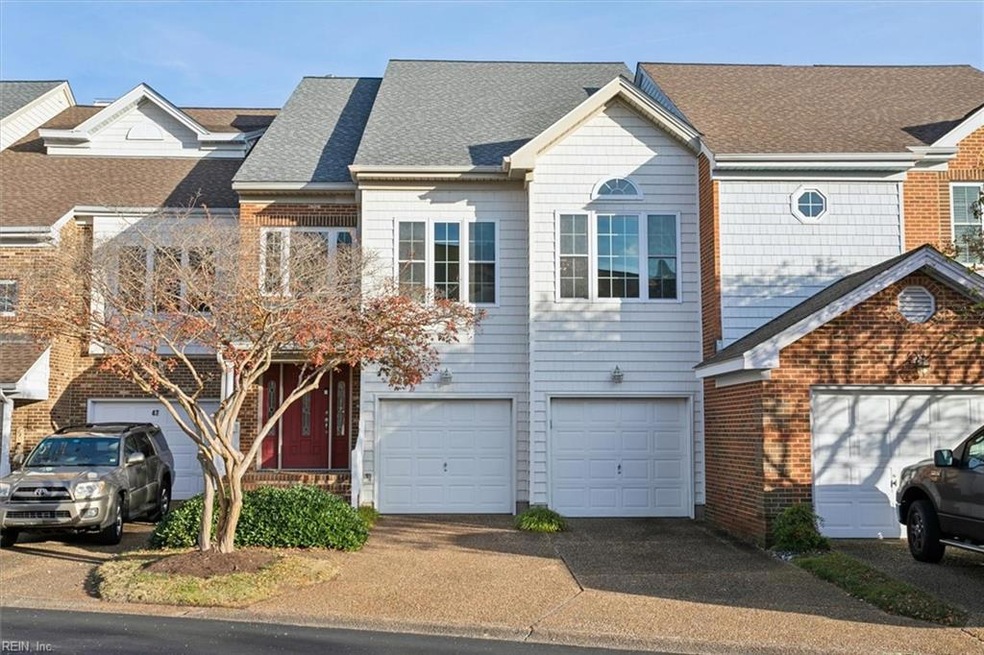
49 Mizzen Cir Unit 11 Hampton, VA 23664
Fox Hill NeighborhoodHighlights
- Water Views
- Fitness Center
- Home fronts a creek
- Home fronts navigable water
- Deep Water Access
- Gated Community
About This Home
As of December 2024Welcome to 49 Mizzen Circle- home to some of the most magical sunrise and Salt Pond views! This 3 Bedroom, 2.5 Bathroom condo has two bedrooms & a full bathroom on the 1st floor and a serene primary suite with walk-in closet on the 3rd floor. The 2nd floor features two spacious living areas, a dining room, kitchen with breakfast area and a 1/2 bathroom. Enjoy cozy evenings by the gas fireplaces in both the living room and primary bedroom. Each level has a deck or balcony, which have all been recently refreshed, and the 2nd floor balcony has a retractable awning for added comfort on the sunniest days. Southall Landing is a wonderful gated community with many amenities including 2 pools, a clubhouse, tennis/pickleball courts, monthly meetups (TGIF), walking trail, & fitness room! Plus, a 2-car garage with an installed Tesla charger and the option to dock your boat at Southall Landings marina make this the perfect place to call your own!
Townhouse Details
Home Type
- Townhome
Est. Annual Taxes
- $4,692
Year Built
- Built in 1991
Lot Details
- Home fronts a creek
- Property fronts a marsh
- Home fronts navigable water
- Property Fronts a Bay or Harbor
HOA Fees
- $570 Monthly HOA Fees
Home Design
- Brick Exterior Construction
- Asphalt Shingled Roof
- Vinyl Siding
Interior Spaces
- 2,597 Sq Ft Home
- 3-Story Property
- Central Vacuum
- Cathedral Ceiling
- Ceiling Fan
- 2 Fireplaces
- Gas Fireplace
- Window Treatments
- Utility Closet
- Water Views
- Crawl Space
- Pull Down Stairs to Attic
- Intercom
Kitchen
- Breakfast Area or Nook
- Electric Range
- Microwave
- Dishwasher
- Trash Compactor
- Disposal
Flooring
- Wood
- Carpet
- Laminate
- Vinyl
Bedrooms and Bathrooms
- 3 Bedrooms
- Main Floor Bedroom
- En-Suite Primary Bedroom
- Walk-In Closet
- Dual Vanity Sinks in Primary Bathroom
- Hydromassage or Jetted Bathtub
Laundry
- Dryer
- Washer
Parking
- 2 Car Attached Garage
- Electric Vehicle Home Charger
- Garage Door Opener
Outdoor Features
- Deep Water Access
- Balcony
- Deck
- Porch
Schools
- Francis Asbury Elementary School
- Benjamin SYMS Middle School
- Kecoughtan High School
Utilities
- Forced Air Zoned Heating and Cooling System
- Heat Pump System
- Electric Water Heater
- Sewer Paid
Community Details
Overview
- United Properties Kevin Burch 757 873 1185 Association
- Southall Landing Subdivision
- On-Site Maintenance
Amenities
- Door to Door Trash Pickup
- Clubhouse
Recreation
- Tennis Courts
- Fitness Center
- Community Pool
Security
- Gated Community
Similar Homes in Hampton, VA
Home Values in the Area
Average Home Value in this Area
Property History
| Date | Event | Price | Change | Sq Ft Price |
|---|---|---|---|---|
| 12/06/2024 12/06/24 | Sold | $415,000 | +3.8% | $160 / Sq Ft |
| 12/04/2024 12/04/24 | Pending | -- | -- | -- |
| 11/14/2024 11/14/24 | For Sale | $400,000 | -- | $154 / Sq Ft |
Tax History Compared to Growth
Agents Affiliated with this Home
-
Alison McPherson

Seller's Agent in 2024
Alison McPherson
Liz Moore & Associates LLC
(757) 344-6753
5 in this area
84 Total Sales
-
Eric Rutherford

Buyer's Agent in 2024
Eric Rutherford
RE/MAX
6 in this area
98 Total Sales
Map
Source: Real Estate Information Network (REIN)
MLS Number: 10559123
- 74 Mizzen Cir
- 242 Genoa Dr Unit 20
- 367 Mainsail Dr Unit 23
- 214 Silver Isles Blvd
- 150 Salt Pond Rd
- 34 Channel Ln
- 815 N First St
- 2 Sarfan Dr
- 818 N First St
- 1767 Carriage Dr
- 10 Fox Gate Way
- 1031 High Dunes Quay Unit 103
- 1031 High Dunes Quay Unit 203
- 107 Benson Dr
- 231 Benthall Rd
- 1016 High Dunes Quay Unit 101
- 219 Benthall Rd
- 15 Eastlawn Dr
- 309 Benthall Rd
- 1 Jewel Ln
