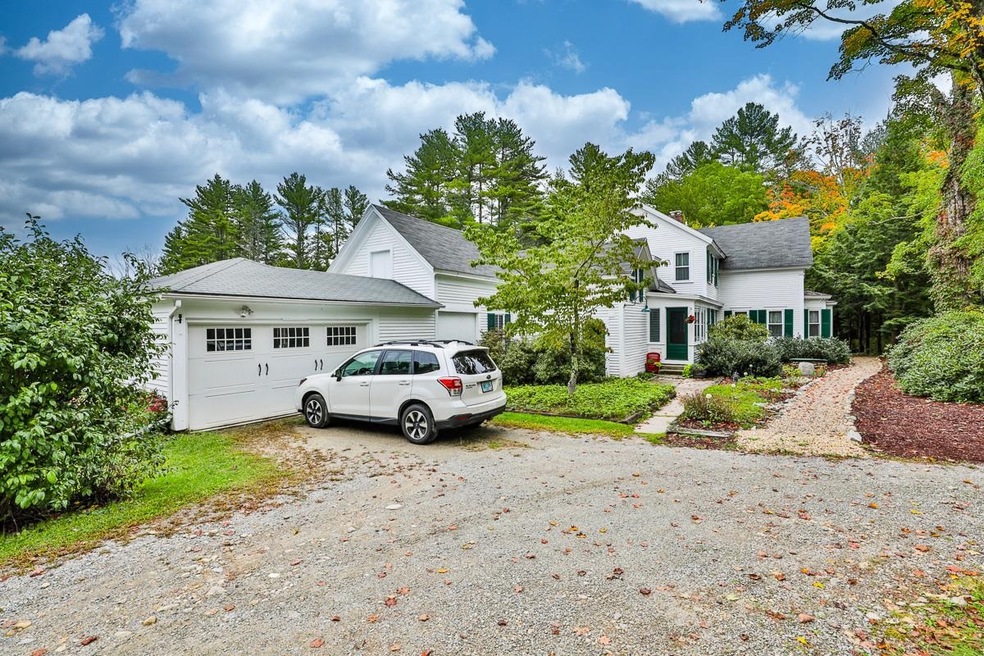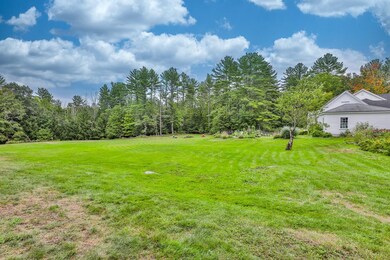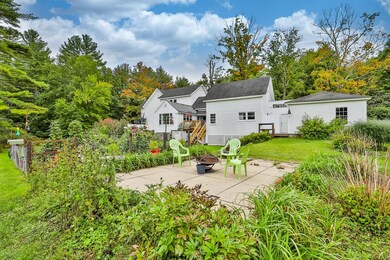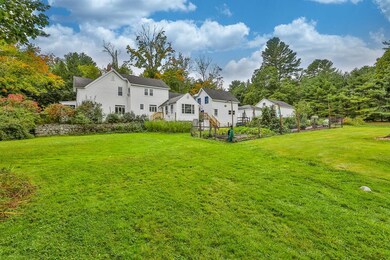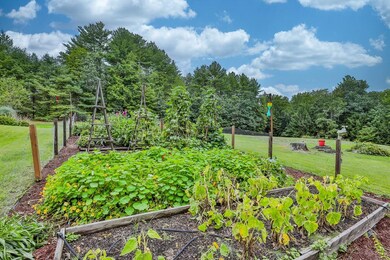
49 N Mason Rd Brookline, NH 03033
Highlights
- Barn
- 5.2 Acre Lot
- Countryside Views
- Richard Maghakian Memorial School Rated A
- Colonial Architecture
- Deck
About This Home
As of November 2022Quintessential Farmhouse, Circa 1880, many original details with well-integrated modern updates. The floor plan includes a bright kitchen/family area overlooking gardens with wood top island, walk-in pantry, granite counters and copper farm sink. First floor includes dining room, family room with fireplace, den, renovated 3/4 bath with laundry and a wraparound porch. First floor has beautifully restored wide pine floors. Second floor you'll find four bedrooms, family bath and potential to add bath off spacious primary bedroom. 95% newer windows, spacious workshop, decks, outdoor shower, beautiful gardens and grounds PLUS 24x31 barn in addition to workshop attached to garage. Lake Potanipo less than a mile away!
Last Agent to Sell the Property
Pat Clancey Realty License #001944 Listed on: 09/22/2022
Home Details
Home Type
- Single Family
Est. Annual Taxes
- $14,999
Year Built
- Built in 1880
Lot Details
- 5.2 Acre Lot
- Landscaped
- Level Lot
- Wooded Lot
- Garden
- Property is zoned 02 R/A
Parking
- 2 Car Direct Access Garage
- Stone Driveway
- Gravel Driveway
Home Design
- Colonial Architecture
- Farmhouse Style Home
- Stone Foundation
- Slab Foundation
- Wood Frame Construction
- Shingle Roof
- Wood Siding
- Clap Board Siding
- Vinyl Siding
Interior Spaces
- 2-Story Property
- Cathedral Ceiling
- Fireplace
- Countryside Views
- Attic
Kitchen
- Gas Cooktop
- Stove
- Dishwasher
- Kitchen Island
Flooring
- Softwood
- Carpet
Bedrooms and Bathrooms
- 4 Bedrooms
- 2 Full Bathrooms
Laundry
- Laundry on main level
- Dryer
- Washer
Unfinished Basement
- Partial Basement
- Connecting Stairway
- Interior Basement Entry
- Sump Pump
Schools
- Brookline Elementary School
- Hollis Brookline Middle Sch
- Hollis-Brookline High School
Farming
- Barn
- Agricultural
Utilities
- Hot Water Heating System
- Heating System Uses Oil
- Propane
- Private Water Source
- Water Heater
- Private Sewer
- High Speed Internet
- Cable TV Available
Additional Features
- Deck
- Grass Field
Listing and Financial Details
- Tax Block 000038
Ownership History
Purchase Details
Home Financials for this Owner
Home Financials are based on the most recent Mortgage that was taken out on this home.Purchase Details
Home Financials for this Owner
Home Financials are based on the most recent Mortgage that was taken out on this home.Similar Homes in the area
Home Values in the Area
Average Home Value in this Area
Purchase History
| Date | Type | Sale Price | Title Company |
|---|---|---|---|
| Warranty Deed | $625,000 | None Available | |
| Warranty Deed | $159,933 | None Available |
Mortgage History
| Date | Status | Loan Amount | Loan Type |
|---|---|---|---|
| Open | $625,000 | Purchase Money Mortgage | |
| Previous Owner | $323,756 | Construction |
Property History
| Date | Event | Price | Change | Sq Ft Price |
|---|---|---|---|---|
| 06/24/2025 06/24/25 | For Sale | $675,000 | +5.5% | $245 / Sq Ft |
| 11/16/2022 11/16/22 | Sold | $640,000 | +3.2% | $254 / Sq Ft |
| 10/01/2022 10/01/22 | Pending | -- | -- | -- |
| 09/22/2022 09/22/22 | For Sale | $619,900 | +287.7% | $246 / Sq Ft |
| 07/23/2021 07/23/21 | Sold | $159,900 | -15.4% | -- |
| 07/20/2021 07/20/21 | Pending | -- | -- | -- |
| 07/05/2021 07/05/21 | For Sale | $189,000 | -- | -- |
Tax History Compared to Growth
Tax History
| Year | Tax Paid | Tax Assessment Tax Assessment Total Assessment is a certain percentage of the fair market value that is determined by local assessors to be the total taxable value of land and additions on the property. | Land | Improvement |
|---|---|---|---|---|
| 2024 | $14,999 | $663,400 | $190,900 | $472,500 |
| 2023 | $13,785 | $663,400 | $190,900 | $472,500 |
| 2022 | $12,789 | $430,300 | $115,000 | $315,300 |
| 2021 | $2,521 | $88,200 | $88,200 | $0 |
| 2020 | $4 | $158 | $158 | $0 |
Agents Affiliated with this Home
-
Pat Clancey

Seller's Agent in 2022
Pat Clancey
Pat Clancey Realty
(603) 493-5052
2 in this area
97 Total Sales
-
Cindy Cullen

Buyer's Agent in 2022
Cindy Cullen
BHHS Verani Concord
(603) 464-9997
1 in this area
125 Total Sales
-
Janet Cramb

Seller's Agent in 2021
Janet Cramb
Laer Realty Partners Janet Cramb and Company
(978) 852-5704
1 in this area
119 Total Sales
-
Melissa Arel

Buyer's Agent in 2021
Melissa Arel
Parrinello Real Estate
(603) 566-4446
1 in this area
37 Total Sales
Map
Source: PrimeMLS
MLS Number: 4930778
APN: BRKL M:0000C L:000009 S:000008
- 2 N Mason Rd
- 9 Kodiak Rd
- 8 Kodiak Rd
- 80 Timber Ridge Dr
- 6 Pigeon Hill Rd
- 27 Mason Rd
- 1 Nightingale Rd
- 131 Badger Hill Dr
- 212 Badger Hill Dr
- 25 Westview Rd
- 23 Old Milford Rd
- 8 Main St
- 15 Largo Knoll
- 2 Louis Dr
- 0 Ball Hill Rd
- 33 Hobart Hill Rd
- 25 Rocky Pond Rd
- 35 Black Brook Rd
- 2 Corey Hill Rd
- 24 Holden Ln
