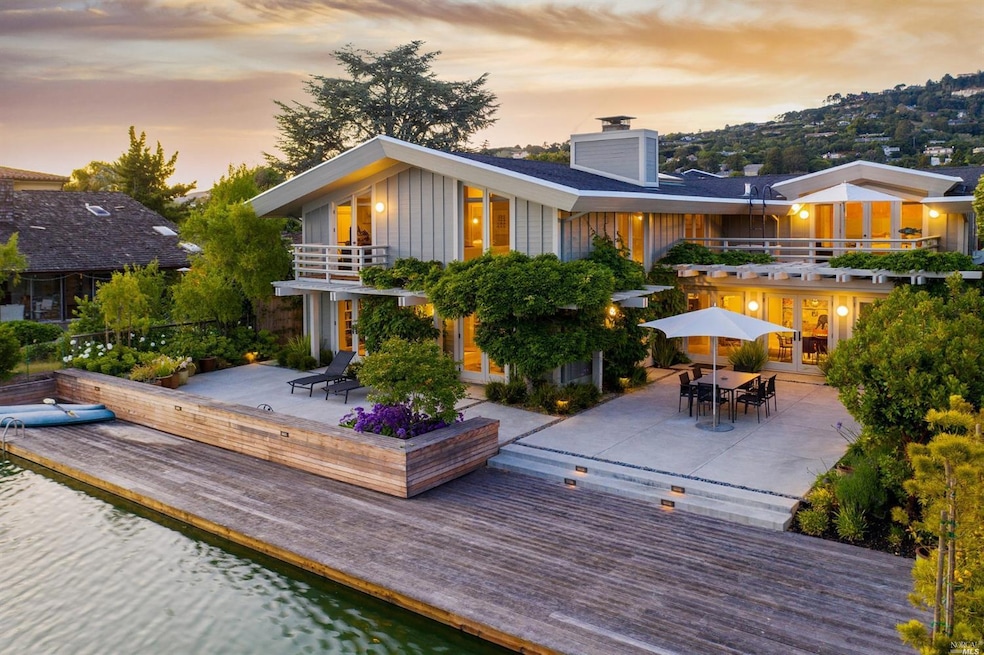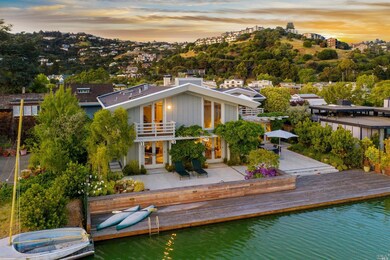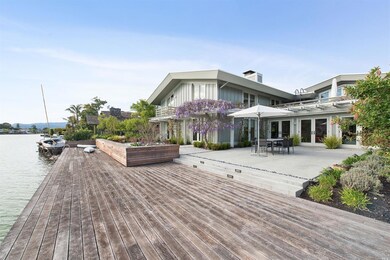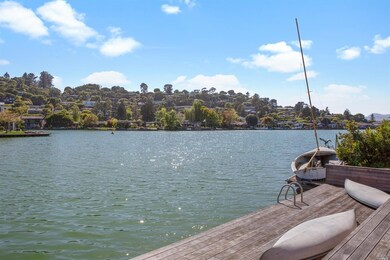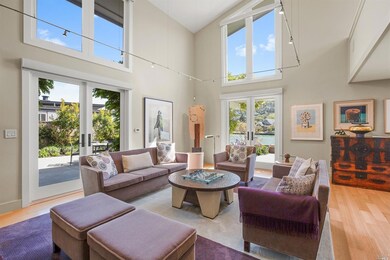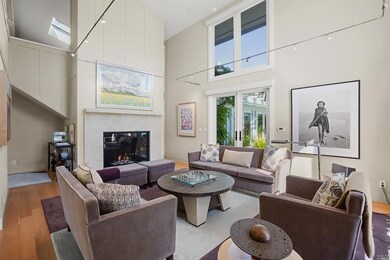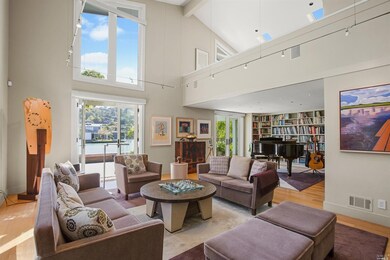
49 Peninsula Rd Belvedere Tiburon, CA 94920
Belvedere NeighborhoodEstimated Value: $5,212,000 - $6,524,000
Highlights
- Property Fronts a Bay or Harbor
- Sauna
- Craftsman Architecture
- Bel Aire Elementary School Rated A
- Built-In Refrigerator
- Wood Flooring
About This Home
As of July 2020Welcome to your coveted waterfront lifestyle. Impeccably maintained mid-century home facing southwest offers indoor/outdoor living all year round. Leave the world behind as you turn onto the famed Peninsula Road cul-de-sac and enter at once a pristine retreat and an entertainer's dream. Dramatic double-height entertaining rooms, wide-plank quarter sawn oak floors, French doors and transom windows frame the seascape as you cozy up to the fire. At the heart of this home is the chef-grade gourmet kitchen featuring Poggenpohl cabinetry and Wolf, Subzero, and Miele appliances. Color and materials have been thoughtfully chosen to blend seamlessly with the original design of the house. Enchanting interior courtyard of wisteria and established flora invites dining al fresco, exercising or gardening. Perfect location for level access to town, wait no more for your waterfront dreams to be realized as this turnkey home has it all.
Last Agent to Sell the Property
Daria Saraf
Sotheby's International Realty License #01827245 Listed on: 05/01/2020

Last Buyer's Agent
Kara Warrin
Golden Gate Sotheby's International Realty License #01882747
Home Details
Home Type
- Single Family
Est. Annual Taxes
- $59,196
Year Built
- Built in 1954
Lot Details
- 5,985 Sq Ft Lot
- Property Fronts a Bay or Harbor
HOA Fees
- $125 Monthly HOA Fees
Parking
- 2 Car Garage
- Side by Side Parking
- Garage Door Opener
Property Views
- Bay
- City Lights
- Hills
Home Design
- Craftsman Architecture
- Frame Construction
- Wood Siding
Interior Spaces
- 3,402 Sq Ft Home
- 2-Story Property
- Stone Fireplace
- Great Room
- Living Room with Fireplace
- Formal Dining Room
- Den
- Sauna
Kitchen
- Range Hood
- Built-In Refrigerator
- Dishwasher
- Kitchen Island
Flooring
- Wood
- Tile
Bedrooms and Bathrooms
- Primary Bedroom Upstairs
- Bidet
- Bathtub
Utilities
- Central Heating
- Heating System Uses Gas
Community Details
- Belvedere Lagoon Property Owners Assoc. Association, Phone Number (415) 382-9483
Listing and Financial Details
- Assessor Parcel Number 060-051-28
Ownership History
Purchase Details
Home Financials for this Owner
Home Financials are based on the most recent Mortgage that was taken out on this home.Purchase Details
Similar Homes in Belvedere Tiburon, CA
Home Values in the Area
Average Home Value in this Area
Purchase History
| Date | Buyer | Sale Price | Title Company |
|---|---|---|---|
| Bioski Christina | $4,750,000 | Cal Land Title Company | |
| Winter Mordechai | -- | -- |
Mortgage History
| Date | Status | Borrower | Loan Amount |
|---|---|---|---|
| Open | Bioski Heidi Christina | $4,000,000 | |
| Closed | Bioski Christina | $3,500,000 | |
| Previous Owner | Winter Mordechai | $2,400,000 | |
| Previous Owner | Winter Mordechai | $310,000 | |
| Previous Owner | Winter Mordechai | $942,800 | |
| Previous Owner | Winter Mordechai | $984,000 | |
| Previous Owner | Winter Mordechai | $260,000 | |
| Previous Owner | Winter Mordechai | $750,000 | |
| Previous Owner | Winter Mordechai | $750,000 | |
| Previous Owner | Winter Mordechai | $250,000 | |
| Previous Owner | Winter Mordechai | $470,000 |
Property History
| Date | Event | Price | Change | Sq Ft Price |
|---|---|---|---|---|
| 07/13/2020 07/13/20 | Sold | $4,750,000 | 0.0% | $1,396 / Sq Ft |
| 05/09/2020 05/09/20 | Pending | -- | -- | -- |
| 05/01/2020 05/01/20 | For Sale | $4,750,000 | -- | $1,396 / Sq Ft |
Tax History Compared to Growth
Tax History
| Year | Tax Paid | Tax Assessment Tax Assessment Total Assessment is a certain percentage of the fair market value that is determined by local assessors to be the total taxable value of land and additions on the property. | Land | Improvement |
|---|---|---|---|---|
| 2024 | $59,196 | $5,040,700 | $3,395,840 | $1,644,860 |
| 2023 | $58,006 | $4,941,900 | $3,329,280 | $1,612,620 |
| 2022 | $57,433 | $4,845,000 | $3,264,000 | $1,581,000 |
| 2021 | $56,565 | $4,750,000 | $3,200,000 | $1,550,000 |
| 2020 | $31,779 | $2,502,069 | $1,345,720 | $1,156,349 |
| 2019 | $31,243 | $2,453,015 | $1,319,336 | $1,133,679 |
| 2018 | $30,658 | $2,404,928 | $1,293,472 | $1,111,456 |
| 2017 | $30,207 | $2,357,777 | $1,268,112 | $1,089,665 |
| 2016 | $29,013 | $2,311,548 | $1,243,248 | $1,068,300 |
| 2015 | $26,920 | $2,084,761 | $1,224,576 | $860,185 |
| 2014 | $26,084 | $2,043,928 | $1,200,592 | $843,336 |
Agents Affiliated with this Home
-

Seller's Agent in 2020
Daria Saraf
Sotheby's International Realty
(415) 901-1709
1 in this area
47 Total Sales
-

Buyer's Agent in 2020
Kara Warrin
Golden Gate Sotheby's International Realty
(415) 407-7979
14 in this area
77 Total Sales
Map
Source: San Francisco Association of REALTORS® MLS
MLS Number: 22008353
APN: 060-051-28
- 13 Leeward Rd
- 72 Lagoon Rd
- 329 San Rafael Ave
- 15 Harbor Oak Dr Unit 12
- 52 Red Hill Cir
- 45 Harbor Oak Dr Unit 35
- 1 N Point Cir
- 45 Bella Vista Ave
- 20 Lagoon Rd
- 11 Crest Rd
- 121 Red Hill Cir
- 27 W Shore Rd
- 80 Lyford Dr Unit 8
- 3 Bellevue Ave
- 246 Bayview Ave
- 87 Eastview Ave
- 84 Eastview Ave
- 123 Round Hill Rd
- 91 Round Hill Rd
- 21 Lagoon Vista
- 49 Peninsula Rd
- 47 Peninsula Rd
- 51 Peninsula Rd
- 45 Peninsula Rd
- 56 Peninsula Rd
- 58 Peninsula Rd
- 54 Peninsula Rd
- 53 Peninsula Rd
- 60 Peninsula Rd
- 43 Peninsula Rd
- 52 Peninsula Rd
- 62 Peninsula Rd
- 55 Peninsula Rd
- 41 Peninsula Rd
- 50 Peninsula Rd
- 18 Leeward Rd
- 64 Peninsula Rd
- 57 Peninsula Rd
- 39 Peninsula Rd
- 48 Peninsula Rd
