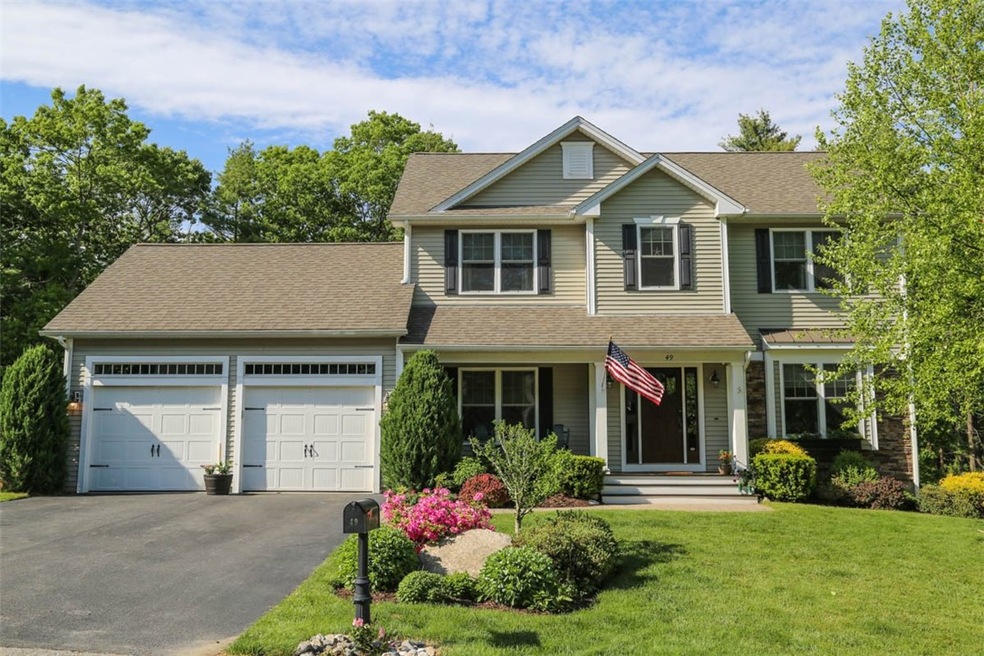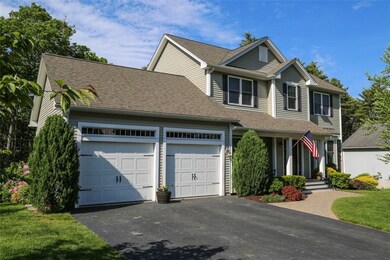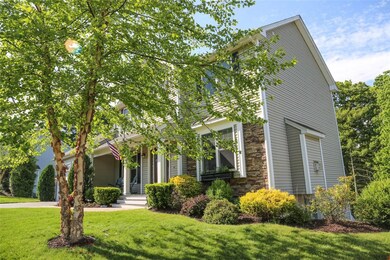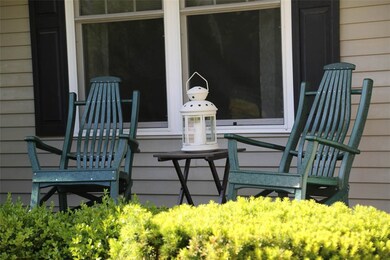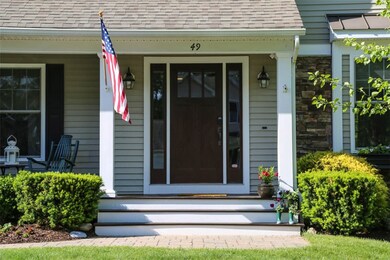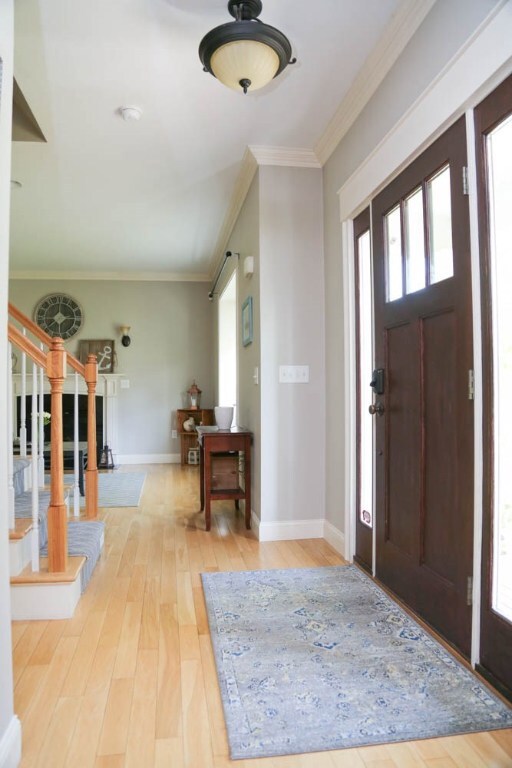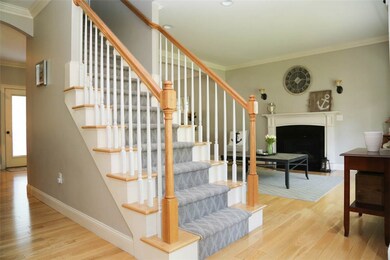
49 Scenic Way Exeter, RI 02822
Highlights
- Golf Course Community
- Colonial Architecture
- Wood Flooring
- Metcalf School Rated A-
- Deck
- Tennis Courts
About This Home
As of August 2020Spectacular Victorian style Colonial boasting with updates and amenities as soon as you walk up the front steps. Immediately you'll notice the farmer's porch with newly finished mahogany decking, stone accents, and 2 car garage with paved driveway for guests. Inside, you'll be welcomed by the gleaming hardwood floors, high plaster ceilings, beautiful kitchen with granite and stainless steel, walk in pantry, and gas fireplace. The master has a spacious walk-in closet, the second floor conveniently holds the laundry room, and the walkout basement has 9' ceilings. This property has so many features, it's even hard to list! Open floor plan, whole house generator, dual zone central air, ample basement storage, plumbing rough in for additional full bath, shed, fire pit, and lawn sprinklers!! Come see for yourself. There is noticeably pride in ownership can be found in every square inch of this neighborhood; impeccably landscaped grounds, professional maintenance, relaxed and secluded yards, and an active, friendly community! Right through the backyard, there are trails and option for adventure with the abutting state land. You will be at ease with the quick and connected travel between all areas of the state: beaches, shopping, restaurants, or heading out to Boston or NY.
Home Details
Home Type
- Single Family
Est. Annual Taxes
- $6,660
Year Built
- Built in 2009
Lot Details
- 0.28 Acre Lot
- Property is zoned RU-4
HOA Fees
- $89 Monthly HOA Fees
Parking
- 2 Car Attached Garage
- Driveway
Home Design
- Colonial Architecture
- Victorian Architecture
- Vinyl Siding
- Concrete Perimeter Foundation
- Masonry
- Plaster
Interior Spaces
- 1,928 Sq Ft Home
- 2-Story Property
- Gas Fireplace
- Thermal Windows
Kitchen
- Oven
- Range with Range Hood
- Microwave
- Dishwasher
Flooring
- Wood
- Carpet
- Ceramic Tile
Bedrooms and Bathrooms
- 3 Bedrooms
- Bathtub with Shower
Laundry
- Dryer
- Washer
Finished Basement
- Basement Fills Entire Space Under The House
- Interior and Exterior Basement Entry
Home Security
- Storm Windows
- Storm Doors
Outdoor Features
- Deck
- Patio
- Porch
Utilities
- Forced Air Heating and Cooling System
- Heating System Uses Gas
- Private Water Source
- Well
- Gas Water Heater
- Septic Tank
- Cable TV Available
Listing and Financial Details
- Legal Lot and Block 26 / 1
- Assessor Parcel Number 49SCENICWYEXET
Community Details
Overview
- Shadow Woods At Deer Brook Estates Subdivision
Amenities
- Shops
- Public Transportation
Recreation
- Golf Course Community
- Tennis Courts
- Recreation Facilities
Ownership History
Purchase Details
Home Financials for this Owner
Home Financials are based on the most recent Mortgage that was taken out on this home.Purchase Details
Home Financials for this Owner
Home Financials are based on the most recent Mortgage that was taken out on this home.Purchase Details
Home Financials for this Owner
Home Financials are based on the most recent Mortgage that was taken out on this home.Similar Homes in the area
Home Values in the Area
Average Home Value in this Area
Purchase History
| Date | Type | Sale Price | Title Company |
|---|---|---|---|
| Warranty Deed | $480,000 | None Available | |
| Warranty Deed | $480,000 | None Available | |
| Warranty Deed | $454,500 | -- | |
| Warranty Deed | $454,500 | -- | |
| Deed | $389,000 | -- | |
| Deed | $389,000 | -- |
Mortgage History
| Date | Status | Loan Amount | Loan Type |
|---|---|---|---|
| Open | $460,000 | New Conventional | |
| Closed | $460,000 | New Conventional | |
| Previous Owner | $363,600 | New Conventional | |
| Previous Owner | $100,000 | No Value Available | |
| Previous Owner | $228,375 | No Value Available | |
| Previous Owner | $230,000 | Purchase Money Mortgage |
Property History
| Date | Event | Price | Change | Sq Ft Price |
|---|---|---|---|---|
| 08/11/2020 08/11/20 | Sold | $480,000 | -3.8% | $249 / Sq Ft |
| 07/12/2020 07/12/20 | Pending | -- | -- | -- |
| 06/08/2020 06/08/20 | For Sale | $499,000 | +9.8% | $259 / Sq Ft |
| 10/20/2017 10/20/17 | Sold | $454,500 | -2.8% | $160 / Sq Ft |
| 09/20/2017 09/20/17 | Pending | -- | -- | -- |
| 08/15/2017 08/15/17 | For Sale | $467,500 | -- | $164 / Sq Ft |
Tax History Compared to Growth
Tax History
| Year | Tax Paid | Tax Assessment Tax Assessment Total Assessment is a certain percentage of the fair market value that is determined by local assessors to be the total taxable value of land and additions on the property. | Land | Improvement |
|---|---|---|---|---|
| 2024 | $7,172 | $624,200 | $195,600 | $428,600 |
| 2023 | $6,617 | $463,700 | $141,800 | $321,900 |
| 2022 | $6,464 | $463,700 | $141,800 | $321,900 |
| 2021 | $6,362 | $463,700 | $141,800 | $321,900 |
| 2020 | $6,664 | $428,000 | $140,400 | $287,600 |
| 2019 | $6,715 | $428,000 | $140,400 | $287,600 |
| 2018 | $6,587 | $428,000 | $140,400 | $287,600 |
| 2017 | $6,387 | $393,500 | $125,100 | $268,400 |
| 2016 | $6,272 | $393,500 | $125,100 | $268,400 |
| 2015 | $6,048 | $393,500 | $125,100 | $268,400 |
| 2014 | $5,428 | $371,000 | $125,100 | $245,900 |
Agents Affiliated with this Home
-
Team KEY
T
Seller's Agent in 2020
Team KEY
KEY Real Estate Services
(401) 302-1432
9 in this area
375 Total Sales
-
Porgech Sia
P
Buyer's Agent in 2020
Porgech Sia
HomeSmart Professionals
(401) 935-8099
1 in this area
35 Total Sales
-
Allen Gammons

Seller's Agent in 2017
Allen Gammons
BHHS Commonwealth Real Estate
(401) 742-6050
6 in this area
458 Total Sales
-
Alan Yick

Buyer's Agent in 2017
Alan Yick
KEY Real Estate Services
(401) 302-1432
8 Total Sales
Map
Source: State-Wide MLS
MLS Number: 1255732
APN: EXET-000067-000011-000026
- 25 Shannon Rd
- 586 S County Trail
- 679 S County Trail
- 44 Azalea Ave
- 597 S County (Rt 2) Trail Unit 102
- 154 Beechwood Hill Trail
- 564 Exeter Rd
- 10 Liberty Rd
- 294 Railroad Ave
- 101 Huckleberry Rd
- 213 Hallville Rd
- 5 Sodom Trail
- 397 Sylvan Ct
- 402 Sylvan Ct
- 1860 S County Trail
- 223 Ten Rod Rd
- 371 Glen Hill Dr
- 43 Kayla Ricci Way
- 527 Hatchery Rd
- 68 Delta Dr
