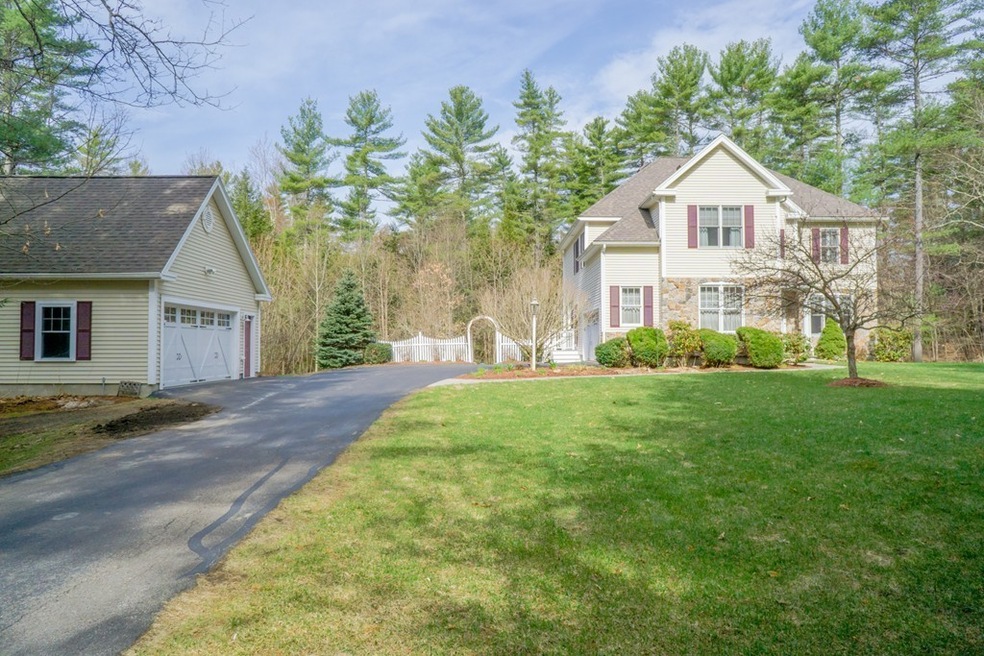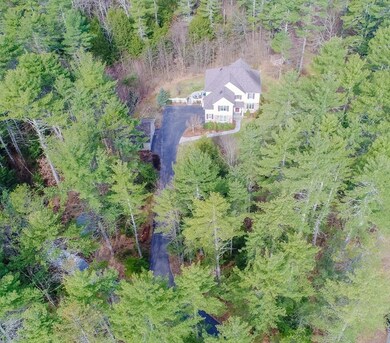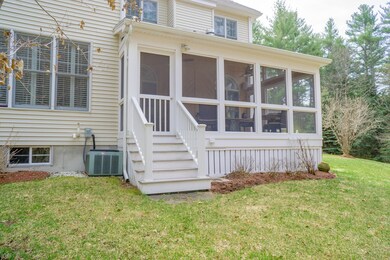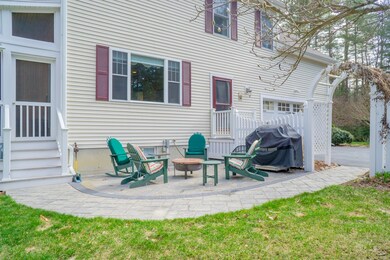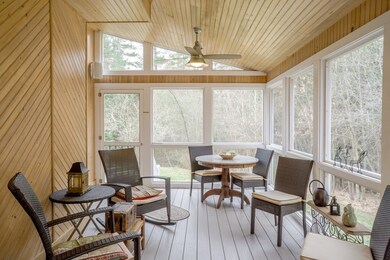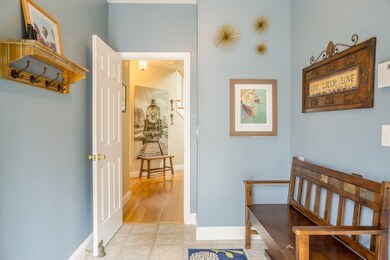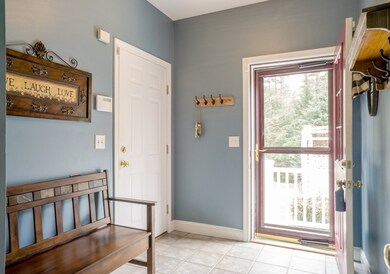
49 W Hollis Rd Hollis, NH 03049
Hollis NeighborhoodHighlights
- Landscaped Professionally
- Wood Flooring
- French Doors
- Hollis Primary School Rated A
- Enclosed patio or porch
- Forced Air Heating and Cooling System
About This Home
As of August 2018This home has it all! This 4 bedroom home was built in 2003 and is set back from the road on a private, 2 acre lot surrounded by trees. The landscaped property provides privacy and ample space for parking and entertaining. It has two garages, one attached and one detached with room for 4 cars. From the first step into the mudroom, you will feel right at home. The large eat-in kitchen is perfect for gathering family and friends. Only need 3 bedrooms? use the large 4th bedroom as a family room or home office! Features include a Master Suite with Soaking tub, double sinks and shower, Hickory hardwood floors, Granite Counters in the kitchen, Gas range, stainless steel appliances, kitchen island, Plantation Shutters, 2nd Floor Laundry, 2 gas fireplaces, 3 Season Porch with Azek Decking, Brick patio, Central Vac, Custom Stained Glass Transom Windows, and a Whole House Generator. If you're looking for a spacious home that is welcoming and great for entertaining yet private.
Last Buyer's Agent
Non Member
Non Member Office
Home Details
Home Type
- Single Family
Est. Annual Taxes
- $13,782
Year Built
- Built in 2003
Lot Details
- Year Round Access
- Landscaped Professionally
- Sprinkler System
- Property is zoned RA
Parking
- 4 Car Garage
Interior Spaces
- Central Vacuum
- French Doors
- Basement
Kitchen
- Range
- Microwave
- Dishwasher
Flooring
- Wood
- Wall to Wall Carpet
- Tile
Outdoor Features
- Enclosed patio or porch
- Storage Shed
Utilities
- Forced Air Heating and Cooling System
- Heating System Uses Propane
- Water Holding Tank
- Private Sewer
Ownership History
Purchase Details
Purchase Details
Home Financials for this Owner
Home Financials are based on the most recent Mortgage that was taken out on this home.Purchase Details
Home Financials for this Owner
Home Financials are based on the most recent Mortgage that was taken out on this home.Purchase Details
Home Financials for this Owner
Home Financials are based on the most recent Mortgage that was taken out on this home.Purchase Details
Purchase Details
Similar Homes in Hollis, NH
Home Values in the Area
Average Home Value in this Area
Purchase History
| Date | Type | Sale Price | Title Company |
|---|---|---|---|
| Warranty Deed | -- | None Available | |
| Warranty Deed | -- | None Available | |
| Warranty Deed | $535,000 | -- | |
| Warranty Deed | $535,000 | -- | |
| Warranty Deed | $490,000 | -- | |
| Warranty Deed | $490,000 | -- | |
| Warranty Deed | $425,000 | -- | |
| Warranty Deed | $425,000 | -- | |
| Deed | $410,000 | -- | |
| Deed | $410,000 | -- | |
| Deed | $427,000 | -- | |
| Deed | $427,000 | -- |
Mortgage History
| Date | Status | Loan Amount | Loan Type |
|---|---|---|---|
| Previous Owner | $293,000 | Stand Alone Refi Refinance Of Original Loan | |
| Previous Owner | $285,000 | Stand Alone Refi Refinance Of Original Loan | |
| Previous Owner | $100,000 | Purchase Money Mortgage |
Property History
| Date | Event | Price | Change | Sq Ft Price |
|---|---|---|---|---|
| 08/10/2018 08/10/18 | Sold | $535,000 | -1.8% | $200 / Sq Ft |
| 07/02/2018 07/02/18 | Pending | -- | -- | -- |
| 06/13/2018 06/13/18 | Price Changed | $545,000 | -4.2% | $203 / Sq Ft |
| 05/27/2018 05/27/18 | Price Changed | $569,000 | -4.4% | $212 / Sq Ft |
| 05/17/2018 05/17/18 | Price Changed | $595,000 | -2.5% | $222 / Sq Ft |
| 05/04/2018 05/04/18 | For Sale | $610,000 | +24.5% | $228 / Sq Ft |
| 07/15/2014 07/15/14 | Sold | $490,000 | -2.0% | $183 / Sq Ft |
| 05/21/2014 05/21/14 | Pending | -- | -- | -- |
| 05/09/2014 05/09/14 | For Sale | $500,000 | -- | $187 / Sq Ft |
Tax History Compared to Growth
Tax History
| Year | Tax Paid | Tax Assessment Tax Assessment Total Assessment is a certain percentage of the fair market value that is determined by local assessors to be the total taxable value of land and additions on the property. | Land | Improvement |
|---|---|---|---|---|
| 2024 | $13,782 | $777,300 | $251,800 | $525,500 |
| 2023 | $12,950 | $777,300 | $251,800 | $525,500 |
| 2022 | $17,544 | $777,300 | $251,800 | $525,500 |
| 2021 | $11,679 | $514,500 | $164,600 | $349,900 |
| 2020 | $11,926 | $514,500 | $164,600 | $349,900 |
| 2019 | $11,885 | $514,500 | $164,600 | $349,900 |
| 2018 | $11,149 | $514,500 | $164,600 | $349,900 |
| 2017 | $10,464 | $452,000 | $144,600 | $307,400 |
| 2016 | $10,590 | $452,000 | $144,600 | $307,400 |
| 2015 | $10,265 | $445,900 | $138,500 | $307,400 |
| 2014 | $10,314 | $445,900 | $138,500 | $307,400 |
| 2013 | $10,175 | $445,900 | $138,500 | $307,400 |
Agents Affiliated with this Home
-
Ann Bennett

Seller's Agent in 2018
Ann Bennett
eXp Realty
(603) 682-7744
121 Total Sales
-
N
Buyer's Agent in 2018
Non Member
Non Member Office
-

Seller's Agent in 2014
Elizabeth Jarman
BHG Masiello Nashua
(603) 582-2231
11 Total Sales
Map
Source: MLS Property Information Network (MLS PIN)
MLS Number: 72320835
APN: HOLS-000001-000009-000002
- 143 Worcester Rd
- 6 Flint Meadow Dr
- 7 Sawtelle Rd
- 118 N Pepperell Rd
- 23 Austin Ln
- 26 Pepperell Rd
- 55 Ridge Rd
- 10 Simonne Ln
- 28-28A Ridge Rd
- 2 Corey Hill Rd
- 3 Wyman Rd
- 23 Old Milford Rd
- 2 Old Farm Ln
- 27 Bayberry St
- 48 Bayberry St
- 2 Louis Dr
- 18 Nelson Way
- 25 Rocky Pond Rd
- 25 Maple St
- 18 Maple St Unit 22
