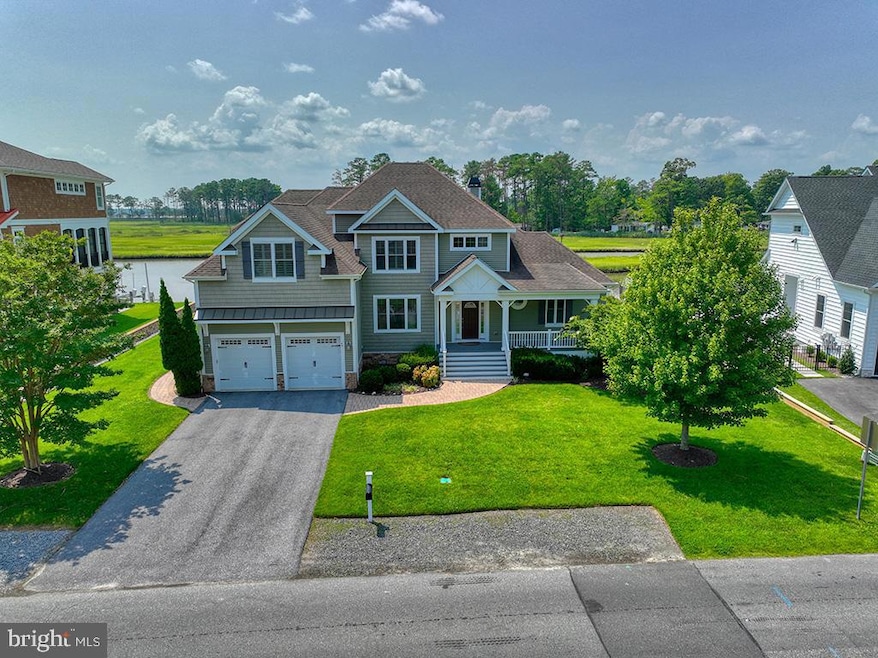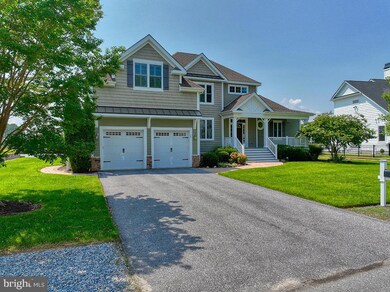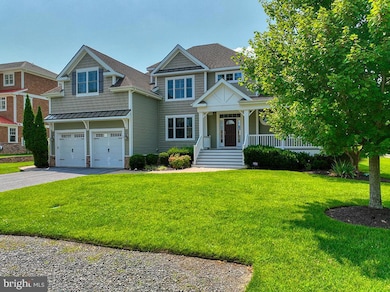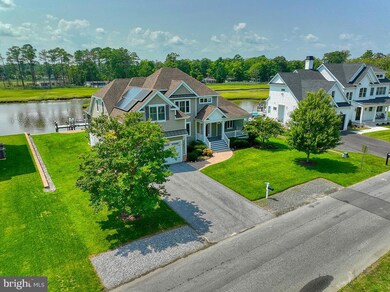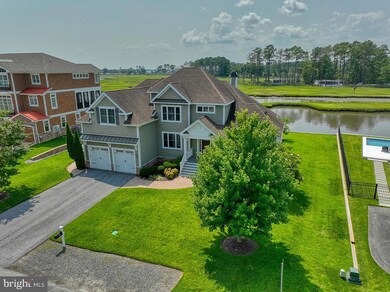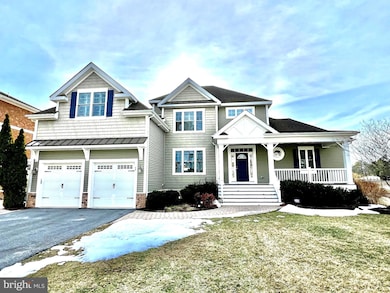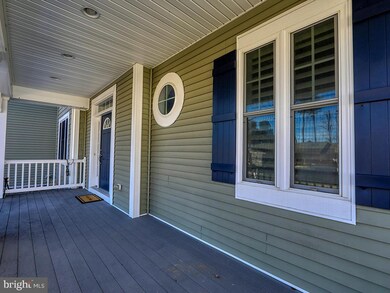
49 W Side Dr Rehoboth Beach, DE 19971
Highlights
- 116 Feet of Waterfront
- Primary bedroom faces the bay
- Access to Tidal Water
- Rehoboth Elementary School Rated A
- 1 Dock Slip
- Bay View
About This Home
As of March 2025Back on the market with a fresh new look!
Welcome to your waterfront retreat, 49 West Side Drive in RBYCC! This fabulous home boasts a large, open floor plan featuring two-story ceilings in the great room with built in bookshelves, a gas fireplace, and views of White Oak Creek. A newly updated chef's kitchen is adjacent and offers a 5-burner gas cooktop, wall oven, gorgeous white quartz countertops, walk in pantry, and a large island where everyone can congregate. An extended sunroom showcases views down the creek featuring breathtaking vistas of the Rehoboth Bay and Indian River Inlet Bridge. Just beyond the sunroom is a welcoming screened porch - the perfect place to enjoy your morning coffee or sunset cocktails. The generous owner's suite is located off of the great room, featuring tray ceilings, large windows, and more water views. A hallway leads to two walk-in closets and the newly renovated primary bath with 2 quartz-topped vanities, a gorgeous custom-tiled shower with rain-shower fixture, heated floors, Serena and Lily wallpaper, and a large soaking tub. All fixtures and finishes have been thoughtfully updated from ceiling to floor!
In the rear of the bedroom, a door leads to the expansive deck with gas firepit and gorgeous water and marsh views. Additionally on the first floor, you will find an office which could easily be converted to a 5th bedroom, a 2nd full bath, dedicated laundry room, and a dry bar with built in wine fridge. A wide and open staircase leads to the second floor which offers a second primary suite as well as two additional bedrooms with a shared hallway bath. Tired of paying high electric bills? This home has solar panels which are owned, providing more than enough energy to power the house year-round. Reported electric bills average $25! The backyard allows for plenty of room for activities and a new dock with electric boat lift and jet ski lift will keep your water toys high and dry when not in use. There is also a floating dock for launching kayaks and paddleboards. A two-car garage allows for ample storage, as does the crawl space. Other perks include custom plantation shutters and window shades, tankless hot water heater, built-in sound system in the great room and on the rear patio, and hardwood floors in the main living areas. All furniture is staged and most of it is available for separate purchase.
Rehoboth Beach Yacht and Country Club is a highly desirable community with easy access to downtown, shopping, and restaurants.
Schedule your tour today!
Last Agent to Sell the Property
Jack Lingo - Lewes License #RS-0017885 Listed on: 03/29/2024

Home Details
Home Type
- Single Family
Est. Annual Taxes
- $2,679
Year Built
- Built in 2012
Lot Details
- 0.28 Acre Lot
- Lot Dimensions are 102.00 x 120.00
- 116 Feet of Waterfront
- Home fronts navigable water
- East Facing Home
- Premium Lot
- Tidal Wetland on Lot
- Front Yard
- Property is in excellent condition
- Property is zoned AR-1
HOA Fees
- $29 Monthly HOA Fees
Parking
- 2 Car Attached Garage
- 4 Driveway Spaces
- Front Facing Garage
Property Views
- Bay
- Creek or Stream
Home Design
- Traditional Architecture
- Frame Construction
- Architectural Shingle Roof
- Vinyl Siding
- Stick Built Home
Interior Spaces
- 3,600 Sq Ft Home
- Property has 2 Levels
- Open Floorplan
- Sound System
- Built-In Features
- Cathedral Ceiling
- Ceiling Fan
- Recessed Lighting
- Gas Fireplace
- Insulated Doors
- Family Room Off Kitchen
- Formal Dining Room
- Crawl Space
- Attic
Kitchen
- Gourmet Kitchen
- Breakfast Area or Nook
- Built-In Oven
- Gas Oven or Range
- Cooktop with Range Hood
- Built-In Microwave
- Extra Refrigerator or Freezer
- Dishwasher
- Stainless Steel Appliances
- Kitchen Island
- Upgraded Countertops
- Disposal
Flooring
- Wood
- Carpet
Bedrooms and Bathrooms
- Primary bedroom faces the bay
- En-Suite Bathroom
- Walk-In Closet
- Soaking Tub
Laundry
- Laundry on main level
- Dryer
- Washer
Eco-Friendly Details
- Energy-Efficient Windows
Outdoor Features
- Access to Tidal Water
- Canoe or Kayak Water Access
- Private Water Access
- Property is near a canal
- Personal Watercraft
- Bulkhead
- Electric Hoist or Boat Lift
- 1 Dock Slip
- Physical Dock Slip Conveys
- Dock made with Treated Lumber
- 1 Powered Boats Permitted
- Shed
Location
- Flood Zone Lot
- Flood Risk
- Property is near a creek
Schools
- Rehoboth Elementary School
- Cape Henlopen High School
Utilities
- Central Heating and Cooling System
- Back Up Gas Heat Pump System
- Heating System Powered By Leased Propane
- Underground Utilities
- 200+ Amp Service
- Tankless Water Heater
- Propane Water Heater
- Cable TV Available
Community Details
- Association fees include common area maintenance
- Rehoboth Beach Yacht And Cc Subdivision
Listing and Financial Details
- Tax Lot 16
- Assessor Parcel Number 334-19.00-49.00
Ownership History
Purchase Details
Home Financials for this Owner
Home Financials are based on the most recent Mortgage that was taken out on this home.Purchase Details
Similar Homes in Rehoboth Beach, DE
Home Values in the Area
Average Home Value in this Area
Purchase History
| Date | Type | Sale Price | Title Company |
|---|---|---|---|
| Deed | $2,575,000 | None Listed On Document | |
| Deed | -- | -- |
Property History
| Date | Event | Price | Change | Sq Ft Price |
|---|---|---|---|---|
| 03/27/2025 03/27/25 | Sold | $2,575,000 | -0.8% | $715 / Sq Ft |
| 02/04/2025 02/04/25 | Pending | -- | -- | -- |
| 01/30/2025 01/30/25 | For Sale | $2,595,000 | 0.0% | $721 / Sq Ft |
| 12/27/2024 12/27/24 | Off Market | $2,595,000 | -- | -- |
| 10/02/2024 10/02/24 | Price Changed | $2,595,000 | -0.4% | $721 / Sq Ft |
| 08/13/2024 08/13/24 | Price Changed | $2,605,000 | -4.4% | $724 / Sq Ft |
| 07/09/2024 07/09/24 | Price Changed | $2,725,000 | -4.4% | $757 / Sq Ft |
| 04/21/2024 04/21/24 | Price Changed | $2,850,000 | -4.8% | $792 / Sq Ft |
| 03/29/2024 03/29/24 | For Sale | $2,995,000 | -- | $832 / Sq Ft |
Tax History Compared to Growth
Tax History
| Year | Tax Paid | Tax Assessment Tax Assessment Total Assessment is a certain percentage of the fair market value that is determined by local assessors to be the total taxable value of land and additions on the property. | Land | Improvement |
|---|---|---|---|---|
| 2024 | $2,681 | $54,400 | $10,350 | $44,050 |
| 2023 | $2,679 | $54,400 | $10,350 | $44,050 |
| 2022 | $2,586 | $54,400 | $10,350 | $44,050 |
| 2021 | $2,562 | $54,400 | $10,350 | $44,050 |
| 2020 | $2,554 | $54,400 | $10,350 | $44,050 |
| 2019 | $2,558 | $54,400 | $10,350 | $44,050 |
| 2018 | $2,389 | $54,400 | $0 | $0 |
| 2017 | $2,288 | $54,400 | $0 | $0 |
| 2016 | $2,173 | $54,400 | $0 | $0 |
| 2015 | $2,076 | $54,400 | $0 | $0 |
| 2014 | $2,061 | $54,400 | $0 | $0 |
Agents Affiliated with this Home
-
Carrie Lingo

Seller's Agent in 2025
Carrie Lingo
Jack Lingo - Lewes
(302) 500-0825
161 in this area
934 Total Sales
-
Riess Livaudais

Seller Co-Listing Agent in 2025
Riess Livaudais
Jack Lingo - Lewes
(410) 205-0184
24 in this area
38 Total Sales
-
Cindy Sakowski

Buyer's Agent in 2025
Cindy Sakowski
Keller Williams Realty
(302) 745-2053
13 in this area
76 Total Sales
Map
Source: Bright MLS
MLS Number: DESU2058662
APN: 334-19.00-49.00
- 21326 Point Cir Unit 42251
- 21239 N St
- 21256 M St Unit 36659
- 21263 K St Unit 37217
- 21205 M St Unit M-32
- 21157 St Unit 22903
- 35960 Jake Dr
- 14 White Oak Rd
- 21250 G St Unit G-19
- 21234 G St Unit 36685
- 21234 G St
- 36023 Henderson Dr
- 36347 Warwick Dr Unit 59B
- 128 W Side Dr
- 21536 Cattail Dr Unit 115
- 21710 F St
- 36518 Harmon Bay Blvd Unit 27
- 21691 D St Unit D-52
- 21524 Cattail Dr Unit 118
- 10 Lands End
