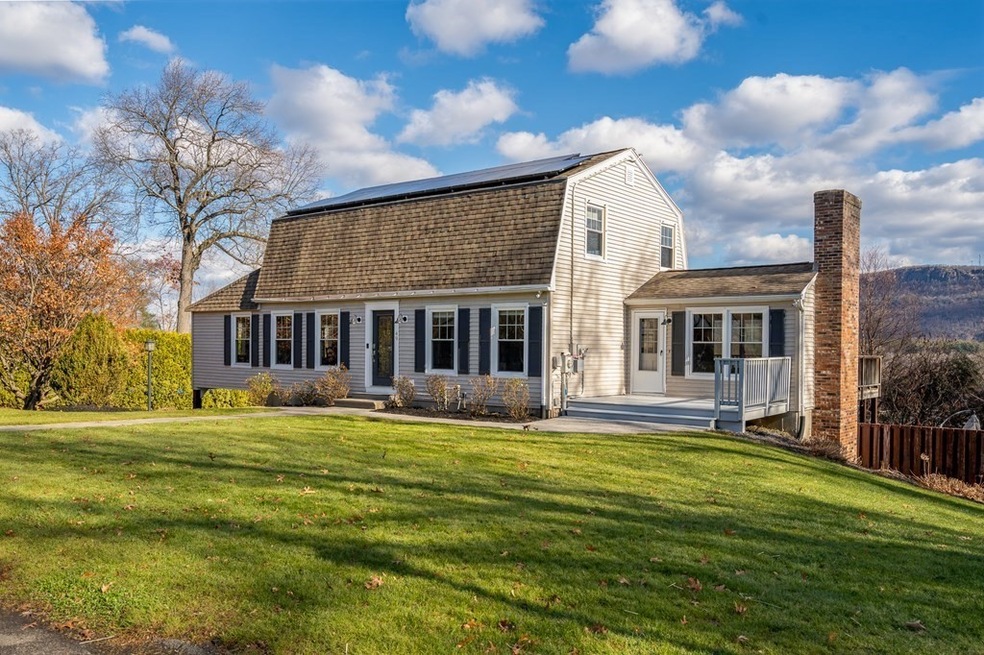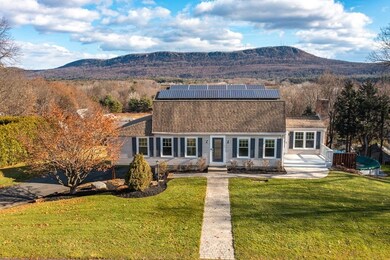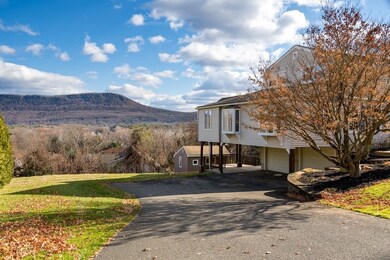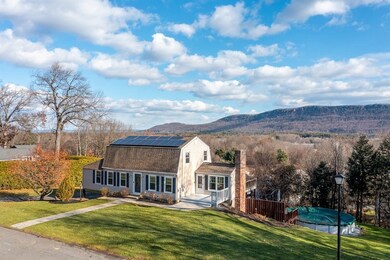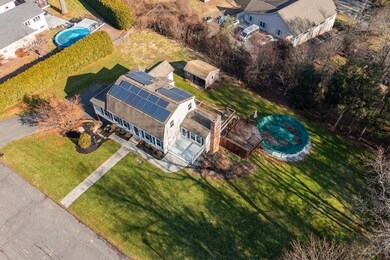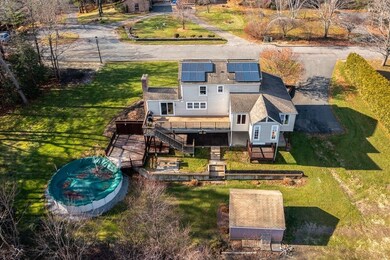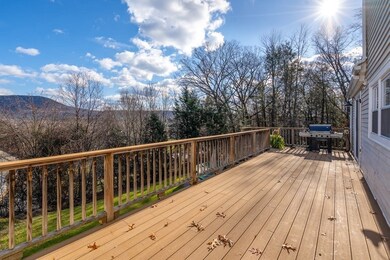
49 Westview Terrace Easthampton, MA 01027
Highlights
- Golf Course Community
- Above Ground Pool
- Open Floorplan
- Medical Services
- Scenic Views
- Colonial Architecture
About This Home
As of December 2024Attractive home located in a desirable neighborhood in exciting and vibrant Easthampton. Nestled on a quiet cul-de-sac with picturesque views of Mt. Tom, this home offers a perfect blend of comfort and convenience. The first floor features an open kitchen and sitting area, complete with a cozy LPG fireplace. Enjoy seamless indoor-outdoor living with access to a spacious back deck, equipped with LPG grill hookup, perfect for enjoying the stunning mountain range views of Mt Tom through all seasons. A spacious bedroom on the main floor offers private access to the back deck, creating a peaceful retreat with mountain views. The finished basement includes walk-out access to the backyard and a 2-car heated garage, providing extra living space. Take advantage of easy access to the nearby bike path and explore the area's wealth of entertainment, fine dining, and outdoor activities. With its prime location, scenic views, and numerous amenities, this home is perfect for those seeking a ser
Last Agent to Sell the Property
Wayne Hennemann
Canon Real Estate, Inc. Listed on: 10/19/2024
Last Buyer's Agent
Heather Bennet
Keller Williams Realty

Home Details
Home Type
- Single Family
Est. Annual Taxes
- $5,363
Year Built
- Built in 1977
Lot Details
- 0.39 Acre Lot
- Cul-De-Sac
- Sprinkler System
- Property is zoned R15
Parking
- 2 Car Attached Garage
- Tuck Under Parking
- Garage Door Opener
- Driveway
- Open Parking
- Off-Street Parking
Home Design
- Colonial Architecture
- Frame Construction
- Shingle Roof
- Concrete Perimeter Foundation
Interior Spaces
- 2,384 Sq Ft Home
- Open Floorplan
- Ceiling Fan
- 1 Fireplace
- Scenic Vista Views
Kitchen
- Range
- Microwave
- Dishwasher
- Kitchen Island
- Solid Surface Countertops
- Disposal
Flooring
- Wood
- Wall to Wall Carpet
- Ceramic Tile
Bedrooms and Bathrooms
- 4 Bedrooms
- Primary bedroom located on second floor
- 2 Full Bathrooms
- Bathtub with Shower
- Separate Shower
Laundry
- Laundry on upper level
- Dryer
- Washer
Basement
- Walk-Out Basement
- Basement Fills Entire Space Under The House
- Interior and Exterior Basement Entry
- Garage Access
Outdoor Features
- Above Ground Pool
- Covered Deck
- Covered patio or porch
- Outdoor Storage
- Outdoor Gas Grill
Location
- Property is near schools
Schools
- Mountain View Elementary And Middle School
- EHS High School
Utilities
- Window Unit Cooling System
- 6 Heating Zones
- Heating System Uses Propane
- Water Heater
- Underground Storage Tank
Listing and Financial Details
- Assessor Parcel Number M:00165 B:00044 L:00000,3030454
Community Details
Overview
- No Home Owners Association
Amenities
- Medical Services
- Shops
Recreation
- Golf Course Community
- Park
- Jogging Path
- Bike Trail
Ownership History
Purchase Details
Home Financials for this Owner
Home Financials are based on the most recent Mortgage that was taken out on this home.Purchase Details
Purchase Details
Home Financials for this Owner
Home Financials are based on the most recent Mortgage that was taken out on this home.Similar Homes in Easthampton, MA
Home Values in the Area
Average Home Value in this Area
Purchase History
| Date | Type | Sale Price | Title Company |
|---|---|---|---|
| Deed | $626,000 | None Available | |
| Deed | $626,000 | None Available | |
| Warranty Deed | $12,400 | None Available | |
| Warranty Deed | $12,400 | None Available | |
| Warranty Deed | $12,400 | None Available | |
| Warranty Deed | $260,000 | -- | |
| Warranty Deed | $260,000 | -- |
Mortgage History
| Date | Status | Loan Amount | Loan Type |
|---|---|---|---|
| Open | $421,000 | Purchase Money Mortgage | |
| Closed | $421,000 | Purchase Money Mortgage | |
| Previous Owner | $151,000 | Stand Alone Refi Refinance Of Original Loan | |
| Previous Owner | $19,636 | No Value Available | |
| Previous Owner | $54,000 | No Value Available |
Property History
| Date | Event | Price | Change | Sq Ft Price |
|---|---|---|---|---|
| 12/16/2024 12/16/24 | Sold | $626,000 | +6.3% | $263 / Sq Ft |
| 10/30/2024 10/30/24 | Pending | -- | -- | -- |
| 10/19/2024 10/19/24 | For Sale | $589,000 | +126.5% | $247 / Sq Ft |
| 12/10/2012 12/10/12 | Sold | $260,000 | -1.9% | $109 / Sq Ft |
| 11/26/2012 11/26/12 | Pending | -- | -- | -- |
| 09/25/2012 09/25/12 | Price Changed | $265,000 | -3.6% | $111 / Sq Ft |
| 09/09/2012 09/09/12 | For Sale | $275,000 | -- | $115 / Sq Ft |
Tax History Compared to Growth
Tax History
| Year | Tax Paid | Tax Assessment Tax Assessment Total Assessment is a certain percentage of the fair market value that is determined by local assessors to be the total taxable value of land and additions on the property. | Land | Improvement |
|---|---|---|---|---|
| 2025 | $5,564 | $407,000 | $121,200 | $285,800 |
| 2024 | $5,363 | $395,500 | $117,700 | $277,800 |
| 2023 | $4,385 | $299,300 | $92,900 | $206,400 |
| 2022 | $4,947 | $299,300 | $92,900 | $206,400 |
| 2021 | $5,450 | $310,700 | $92,900 | $217,800 |
| 2020 | $5,316 | $299,300 | $92,900 | $206,400 |
| 2019 | $4,558 | $294,800 | $92,900 | $201,900 |
| 2018 | $4,379 | $273,700 | $87,700 | $186,000 |
| 2017 | $4,270 | $263,400 | $84,300 | $179,100 |
| 2016 | $4,106 | $263,400 | $84,300 | $179,100 |
| 2015 | $3,991 | $263,400 | $84,300 | $179,100 |
Agents Affiliated with this Home
-
W
Seller's Agent in 2024
Wayne Hennemann
Canon Real Estate, Inc.
-
H
Buyer's Agent in 2024
Heather Bennet
Keller Williams Realty
-
C
Seller's Agent in 2012
Carrie Touchette
Keller Williams Realty
-
P
Buyer's Agent in 2012
Peter Davies
Borawski Real Estate
Map
Source: MLS Property Information Network (MLS PIN)
MLS Number: 73304238
APN: EHAM-000165-000044
