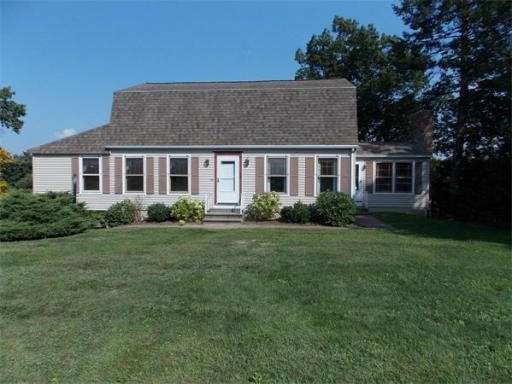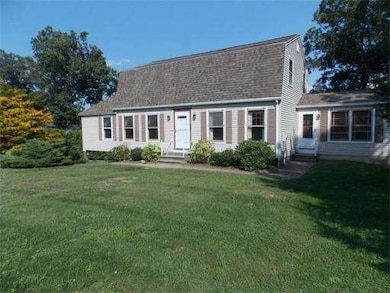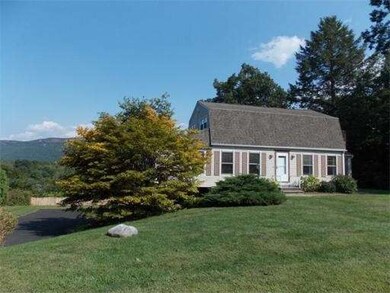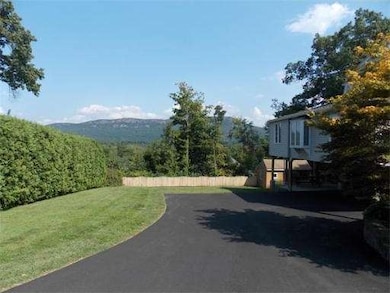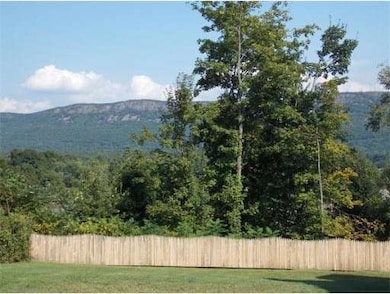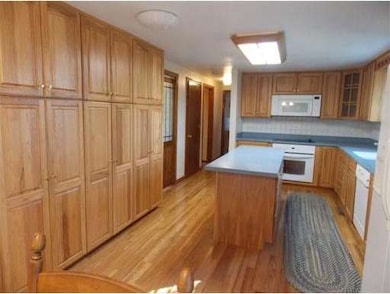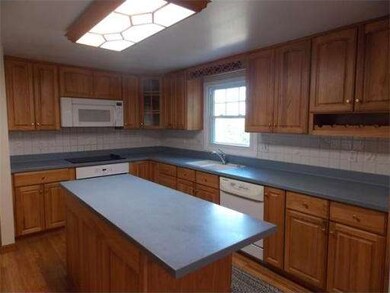
49 Westview Terrace Easthampton, MA 01027
About This Home
As of December 2024Beautiful mountain view and cul-de-sac location in desirable neighborhood. Gleaming Hardwood Floors throughout 1st floor and updated large kitchen with fireplace leads you to the composite deck to enjoy your mountain range. 3 bedrooms on 2nd floor and 1 bedroom on 1st floor. $1,000 flooring allowance to be credited at close to buyer for second floor flooring. Easy to show call today!
Last Agent to Sell the Property
Carrie Touchette
Keller Williams Realty License #452507497 Listed on: 09/09/2012
Last Buyer's Agent
Peter Davies
Borawski Real Estate

Home Details
Home Type
Single Family
Est. Annual Taxes
$5,564
Year Built
1977
Lot Details
0
Listing Details
- Lot Description: Paved Drive, Scenic View(s)
- Special Features: None
- Property Sub Type: Detached
- Year Built: 1977
Interior Features
- Has Basement: Yes
- Fireplaces: 1
- Number of Rooms: 8
- Amenities: Shopping, Park, Bike Path, Highway Access, House of Worship, Public School
- Flooring: Tile, Wall to Wall Carpet, Hardwood
- Interior Amenities: Cable Available
- Basement: Full, Interior Access, Garage Access, Concrete Floor
- Bedroom 2: Second Floor
- Bedroom 3: Second Floor
- Bedroom 4: First Floor
- Bathroom #2: First Floor
- Bathroom #3: Second Floor
- Kitchen: First Floor
- Laundry Room: Basement
- Living Room: First Floor
- Master Bedroom: Second Floor
- Master Bedroom Description: Wall to Wall Carpet
- Dining Room: First Floor
- Family Room: First Floor
Exterior Features
- Construction: Frame
- Exterior: Vinyl
- Exterior Features: Deck, Deck - Composite, Covered Patio/Deck, Gutters, Screens
- Foundation: Poured Concrete
Garage/Parking
- Garage Parking: Attached, Under, Garage Door Opener
- Garage Spaces: 2
- Parking: Off-Street, Paved Driveway
- Parking Spaces: 6
Ownership History
Purchase Details
Home Financials for this Owner
Home Financials are based on the most recent Mortgage that was taken out on this home.Purchase Details
Purchase Details
Home Financials for this Owner
Home Financials are based on the most recent Mortgage that was taken out on this home.Similar Homes in Easthampton, MA
Home Values in the Area
Average Home Value in this Area
Purchase History
| Date | Type | Sale Price | Title Company |
|---|---|---|---|
| Deed | $626,000 | None Available | |
| Deed | $626,000 | None Available | |
| Warranty Deed | $12,400 | None Available | |
| Warranty Deed | $12,400 | None Available | |
| Warranty Deed | $12,400 | None Available | |
| Warranty Deed | $260,000 | -- | |
| Warranty Deed | $260,000 | -- |
Mortgage History
| Date | Status | Loan Amount | Loan Type |
|---|---|---|---|
| Open | $421,000 | Purchase Money Mortgage | |
| Closed | $421,000 | Purchase Money Mortgage | |
| Previous Owner | $151,000 | Stand Alone Refi Refinance Of Original Loan | |
| Previous Owner | $19,636 | No Value Available | |
| Previous Owner | $54,000 | No Value Available |
Property History
| Date | Event | Price | Change | Sq Ft Price |
|---|---|---|---|---|
| 12/16/2024 12/16/24 | Sold | $626,000 | +6.3% | $263 / Sq Ft |
| 10/30/2024 10/30/24 | Pending | -- | -- | -- |
| 10/19/2024 10/19/24 | For Sale | $589,000 | +126.5% | $247 / Sq Ft |
| 12/10/2012 12/10/12 | Sold | $260,000 | -1.9% | $109 / Sq Ft |
| 11/26/2012 11/26/12 | Pending | -- | -- | -- |
| 09/25/2012 09/25/12 | Price Changed | $265,000 | -3.6% | $111 / Sq Ft |
| 09/09/2012 09/09/12 | For Sale | $275,000 | -- | $115 / Sq Ft |
Tax History Compared to Growth
Tax History
| Year | Tax Paid | Tax Assessment Tax Assessment Total Assessment is a certain percentage of the fair market value that is determined by local assessors to be the total taxable value of land and additions on the property. | Land | Improvement |
|---|---|---|---|---|
| 2025 | $5,564 | $407,000 | $121,200 | $285,800 |
| 2024 | $5,363 | $395,500 | $117,700 | $277,800 |
| 2023 | $4,385 | $299,300 | $92,900 | $206,400 |
| 2022 | $4,947 | $299,300 | $92,900 | $206,400 |
| 2021 | $5,450 | $310,700 | $92,900 | $217,800 |
| 2020 | $5,316 | $299,300 | $92,900 | $206,400 |
| 2019 | $4,558 | $294,800 | $92,900 | $201,900 |
| 2018 | $4,379 | $273,700 | $87,700 | $186,000 |
| 2017 | $4,270 | $263,400 | $84,300 | $179,100 |
| 2016 | $4,106 | $263,400 | $84,300 | $179,100 |
| 2015 | $3,991 | $263,400 | $84,300 | $179,100 |
Agents Affiliated with this Home
-
W
Seller's Agent in 2024
Wayne Hennemann
Canon Real Estate, Inc.
-
H
Buyer's Agent in 2024
Heather Bennet
Keller Williams Realty
-
C
Seller's Agent in 2012
Carrie Touchette
Keller Williams Realty
-
P
Buyer's Agent in 2012
Peter Davies
Borawski Real Estate
Map
Source: MLS Property Information Network (MLS PIN)
MLS Number: 71432563
APN: EHAM-000165-000044
