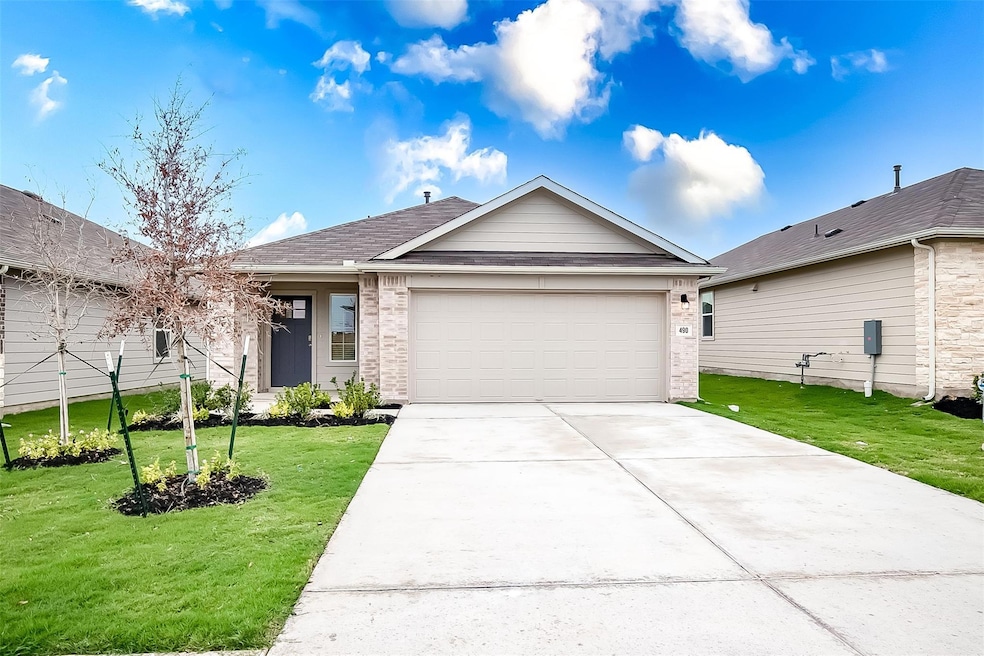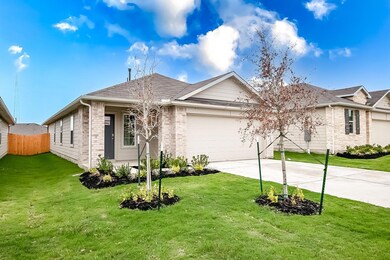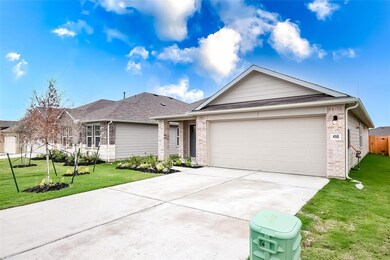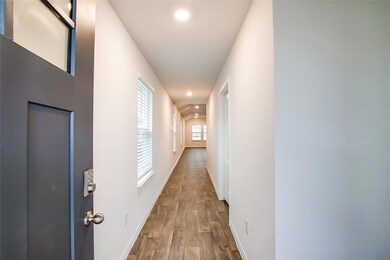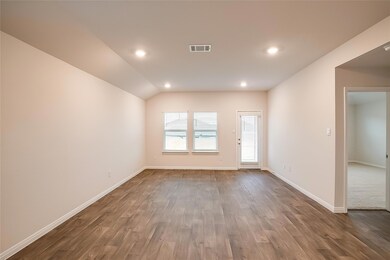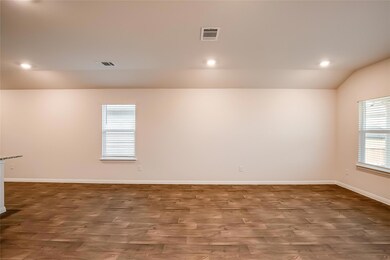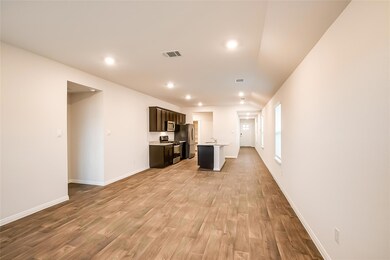Highlights
- Planned Social Activities
- High Ceiling
- Community Pool
- Moe and Gene Johnson High School Rated A-
- Neighborhood Views
- Covered Patio or Porch
About This Home
Nestled at 490 Evergreen Sumac LOOP, Kyle, TX 78640, this single-family residence in Hays County presents an exciting opportunity to embrace contemporary living. Built in 2023, this property offers the chance to own a home designed for modern comfort and style. The two-car garage provides practical space for vehicles and storage, ensuring convenience in your daily life. This property is more than just a house, it is a place to call home. Scheduled showing time using the link :
Listing Agent
Trusted Property Management Brokerage Phone: (512) 537-0303 License #0646220 Listed on: 11/25/2025
Home Details
Home Type
- Single Family
Year Built
- Built in 2023
Lot Details
- 4,792 Sq Ft Lot
- Northeast Facing Home
- Wood Fence
- Landscaped
- Sprinklers Throughout Yard
- Dense Growth Of Small Trees
- Back Yard Fenced and Front Yard
Parking
- 2 Car Attached Garage
- Front Facing Garage
- Driveway
Home Design
- Brick Exterior Construction
- Slab Foundation
- Frame Construction
- Shingle Roof
- Composition Roof
- Concrete Siding
- Masonry Siding
- HardiePlank Type
- Radiant Barrier
- Asphalt
Interior Spaces
- 1,489 Sq Ft Home
- 1-Story Property
- High Ceiling
- Double Pane Windows
- ENERGY STAR Qualified Windows with Low Emissivity
- Vinyl Clad Windows
- Window Screens
- Entrance Foyer
- Neighborhood Views
Kitchen
- Gas Cooktop
- Microwave
- Dishwasher
- Kitchen Island
- Disposal
- Instant Hot Water
Flooring
- Carpet
- Vinyl
Bedrooms and Bathrooms
- 3 Main Level Bedrooms
- 2 Full Bathrooms
- Double Vanity
Home Security
- Security System Owned
- Smart Home
- Carbon Monoxide Detectors
- Fire and Smoke Detector
Eco-Friendly Details
- ENERGY STAR Qualified Equipment
Outdoor Features
- Covered Patio or Porch
- Rain Gutters
Schools
- Camino Real Elementary School
- Mccormick Middle School
- Johnson High School
Utilities
- Central Heating and Cooling System
- Heating unit installed on the ceiling
- Vented Exhaust Fan
- Heat Pump System
- Heating System Uses Natural Gas
- Municipal Utilities District Water
- ENERGY STAR Qualified Water Heater
- High Speed Internet
- Phone Available
- Cable TV Available
Listing and Financial Details
- Security Deposit $1,750
- Tenant pays for all utilities
- The owner pays for association fees
- 12 Month Lease Term
- $65 Application Fee
- Assessor Parcel Number 118879000Y007002
- Tax Block Y
Community Details
Overview
- Property has a Home Owners Association
- Built by DR HORTON
- Southgrove Subdivision
- Property managed by Trusted Property Management
Amenities
- Community Barbecue Grill
- Picnic Area
- Common Area
- Planned Social Activities
- Community Mailbox
Recreation
- Community Playground
- Community Pool
Pet Policy
- Pet Deposit $500
- Dogs Allowed
- Medium pets allowed
Map
Property History
| Date | Event | Price | List to Sale | Price per Sq Ft | Prior Sale |
|---|---|---|---|---|---|
| 01/23/2026 01/23/26 | Price Changed | $1,750 | -2.8% | $1 / Sq Ft | |
| 01/02/2026 01/02/26 | Price Changed | $1,800 | -2.7% | $1 / Sq Ft | |
| 12/12/2025 12/12/25 | Price Changed | $1,850 | -5.1% | $1 / Sq Ft | |
| 11/25/2025 11/25/25 | For Rent | $1,950 | 0.0% | -- | |
| 10/18/2023 10/18/23 | Sold | -- | -- | -- | View Prior Sale |
| 06/21/2023 06/21/23 | Pending | -- | -- | -- | |
| 06/14/2023 06/14/23 | For Sale | $310,990 | -- | $209 / Sq Ft |
Source: Unlock MLS (Austin Board of REALTORS®)
MLS Number: 4631044
APN: R182065
- 558 Globe Mallow Cir
- 568 Globe Mallow Cir
- 488 Globe Mallow Cir
- 167 Mountain Pea Rd
- 110 Morning Glory Loop
- 175 Mountain Pea Rd
- 640 Globe Mallow Cir
- 624 Globe Mallow Cir
- 610 Globe Mallow Cir
- 632 Globe Mallow Cir
- 201 Mountain Pea Rd
- 215 Mountain Pea Rd
- 472 Globe Mallow Cir
- 496 Globe Mallow Cir
- 450 Globe Mallow Cir
- 155 Globe Mallow Cir
- 186 Morning Glory Loop
- 151 Morning Glory Loop
- 143 Morning Glory Loop
- 135 Morning Glory Loop
- 467 Evergreen Sumac Loop
- 282 Texas Palmetto Cir
- 308 Globe Mallow Cir
- 155 Globe Mallow Cir
- 251 Arroyo Sweetwood Cir
- 453 Apache Plum Dr
- 212 Apache Plum Dr
- 487 Apache Plum Dr
- 150 Jayden Dr
- 508 Gladiola Loop
- 402 Joanne Loop
- 379 Joanne Loop Unit B
- 206 Samuel Dr Unit A
- 402 Jack Rabbit Ln Unit B
- 436 Jack Rabbit Ln Unit A
- 142 Samuel Dr Unit A
- 118 Samuel Dr Unit B
- 577 Jack Rabbit Ln Unit B
- 311 Quarter Ave
- 6349 Marsh Ln Unit 1
Ask me questions while you tour the home.
