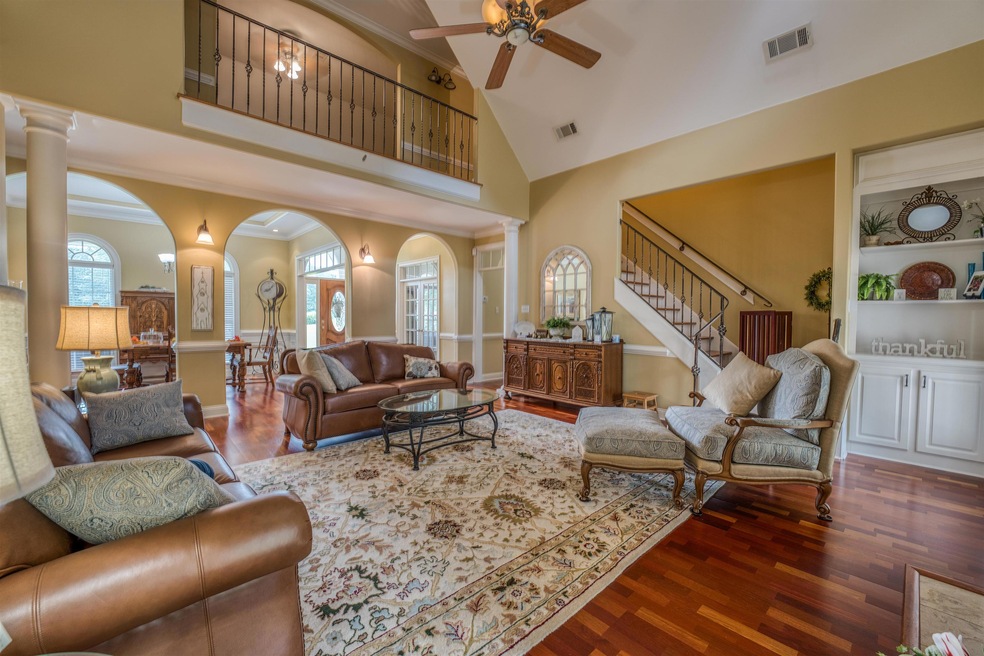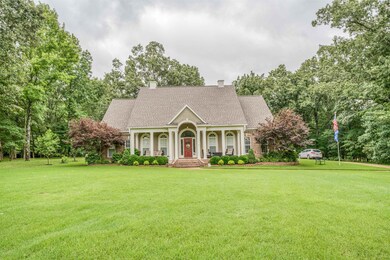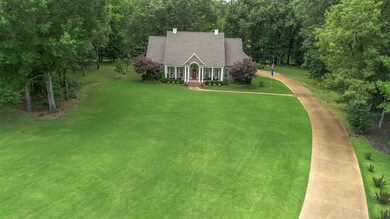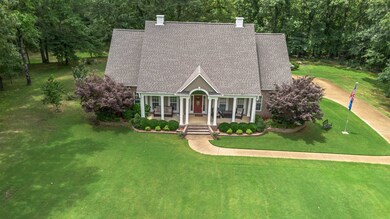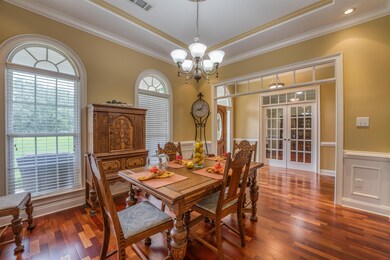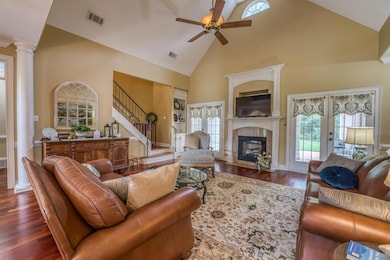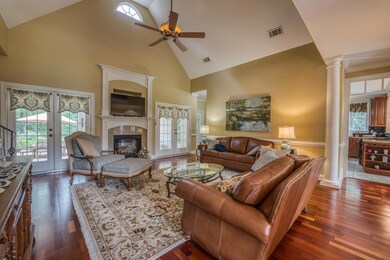
Highlights
- Home Theater
- Sitting Area In Primary Bedroom
- Waterfront
- Lake On Lot
- Updated Kitchen
- Landscaped Professionally
About This Home
As of September 2024One of a kind Retreat w/ Private Pond and Two Lush Waterfall Oasis. This 5bed, 3.5ba estate boasts, 2beds dwn, office, primary ensuite w/ private sitting & f/pl w/ access to outside covered patio. The brazilian cherry floors are stunning throughout the downstairs. Don't worry about power or storms b/c this home features a Generac generator AND storm shelter. Never be in the dark again. Conveniently located just outside city limits - No city taxes - Close to pharmacies, shopping and restaurants.
Last Agent to Sell the Property
Keller Williams Realty License #322972 Listed on: 06/28/2024

Home Details
Home Type
- Single Family
Est. Annual Taxes
- $1,449
Year Built
- Built in 2004
Lot Details
- 1.54 Acre Lot
- Waterfront
- Landscaped Professionally
- Few Trees
HOA Fees
- $10 Monthly HOA Fees
Home Design
- Traditional Architecture
- Slab Foundation
- Composition Shingle Roof
Interior Spaces
- 3,600-3,799 Sq Ft Home
- 3,797 Sq Ft Home
- 1.3-Story Property
- Built-in Bookshelves
- Smooth Ceilings
- Vaulted Ceiling
- Ceiling Fan
- Gas Log Fireplace
- Fireplace Features Masonry
- Double Pane Windows
- Living Room with Fireplace
- 2 Fireplaces
- Breakfast Room
- Dining Room
- Home Theater
- Home Office
- Library
- Bonus Room
- Play Room
- Storage Room
- Laundry Room
- Water Views
Kitchen
- Updated Kitchen
- Breakfast Bar
- Oven or Range
- Microwave
- Dishwasher
- Disposal
Flooring
- Partially Carpeted
- Laminate
- Tile
Bedrooms and Bathrooms
- Sitting Area In Primary Bedroom
- 5 Bedrooms | 2 Main Level Bedrooms
- Primary Bedroom on Main
- Fireplace in Primary Bedroom
- Fireplace in Primary Bedroom Retreat
- Split Bedroom Floorplan
- Walk-In Closet
- Dressing Area
- Primary Bathroom is a Full Bathroom
- Fireplace in Bathroom
- Dual Vanity Sinks in Primary Bathroom
- Bathtub With Separate Shower Stall
Attic
- Attic Access Panel
- Pull Down Stairs to Attic
Home Security
- Fire and Smoke Detector
- Termite Clearance
Parking
- 3 Car Attached Garage
- Side Facing Garage
Outdoor Features
- Water Access
- Cove
- Lake On Lot
- Deck
- Covered patio or porch
- Outdoor Storage
Utilities
- Multiple cooling system units
- Central Heating and Cooling System
- Multiple Heating Units
- 220 Volts
- Well
- Electric Water Heater
Community Details
- Hickory Withe Estates Subdivision
- Property managed by Shady Oaks
- Mandatory home owners association
Listing and Financial Details
- Assessor Parcel Number 085F 085F C01300
Ownership History
Purchase Details
Home Financials for this Owner
Home Financials are based on the most recent Mortgage that was taken out on this home.Purchase Details
Purchase Details
Home Financials for this Owner
Home Financials are based on the most recent Mortgage that was taken out on this home.Purchase Details
Similar Homes in Eads, TN
Home Values in the Area
Average Home Value in this Area
Purchase History
| Date | Type | Sale Price | Title Company |
|---|---|---|---|
| Warranty Deed | $620,000 | Edco Title & Closing Services | |
| Interfamily Deed Transfer | -- | None Available | |
| Deed | $389,000 | -- | |
| Warranty Deed | $56,800 | -- |
Mortgage History
| Date | Status | Loan Amount | Loan Type |
|---|---|---|---|
| Open | $470,000 | New Conventional | |
| Previous Owner | $347,650 | VA | |
| Previous Owner | $389,000 | VA | |
| Previous Owner | $362,583 | No Value Available | |
| Previous Owner | $55,000 | No Value Available | |
| Previous Owner | $311,200 | No Value Available |
Property History
| Date | Event | Price | Change | Sq Ft Price |
|---|---|---|---|---|
| 09/18/2024 09/18/24 | Sold | $620,000 | -3.0% | $172 / Sq Ft |
| 08/29/2024 08/29/24 | Pending | -- | -- | -- |
| 07/30/2024 07/30/24 | Price Changed | $639,000 | -1.7% | $178 / Sq Ft |
| 06/28/2024 06/28/24 | For Sale | $650,000 | -- | $181 / Sq Ft |
Tax History Compared to Growth
Tax History
| Year | Tax Paid | Tax Assessment Tax Assessment Total Assessment is a certain percentage of the fair market value that is determined by local assessors to be the total taxable value of land and additions on the property. | Land | Improvement |
|---|---|---|---|---|
| 2024 | $1,449 | $112,175 | $15,150 | $97,025 |
| 2023 | $1,449 | $112,175 | $0 | $0 |
| 2022 | $1,449 | $112,175 | $15,150 | $97,025 |
| 2021 | $1,449 | $112,175 | $15,150 | $97,025 |
| 2020 | $1,486 | $112,175 | $15,150 | $97,025 |
| 2019 | $1,486 | $98,600 | $15,150 | $83,450 |
| 2018 | $1,486 | $98,600 | $15,150 | $83,450 |
| 2017 | $1,486 | $98,600 | $15,150 | $83,450 |
| 2016 | $1,516 | $94,425 | $15,150 | $79,275 |
| 2015 | $1,516 | $94,425 | $15,150 | $79,275 |
| 2014 | $1,516 | $94,425 | $15,150 | $79,275 |
Agents Affiliated with this Home
-
Jason Wallace

Seller's Agent in 2024
Jason Wallace
Keller Williams Realty
(901) 690-1885
378 Total Sales
-
Laura Wallace

Seller Co-Listing Agent in 2024
Laura Wallace
Keller Williams Realty
(901) 472-3006
178 Total Sales
-
Sandy Smith
S
Buyer's Agent in 2024
Sandy Smith
Crye-Leike
(901) 412-9519
21 Total Sales
Map
Source: Memphis Area Association of REALTORS®
MLS Number: 10175807
APN: 085F-C-013.00
- 300 Forest Glade Cove
- 30 Shady Oaks Dr
- 18160 Tennessee 196
- 2625 Highway 64
- 2625 U S 64
- 55 Fore Dr
- 15 Tetbury Ln
- 18670 Tennessee 196
- 440 Knights Bridge Ln E
- 2720 Donelson Dr
- 225 Bibury Ln
- 255 Bibury Ln
- 265 Bibury Ln
- 20 Fair Meadows Ln
- 2000 Hwy 64
- 80 Evening Shade Cove
- 85 Blueberry Rd
- 40 Salisbury Cove
- 1555 Cherry Rd
- 40 Kingsbury Cove
