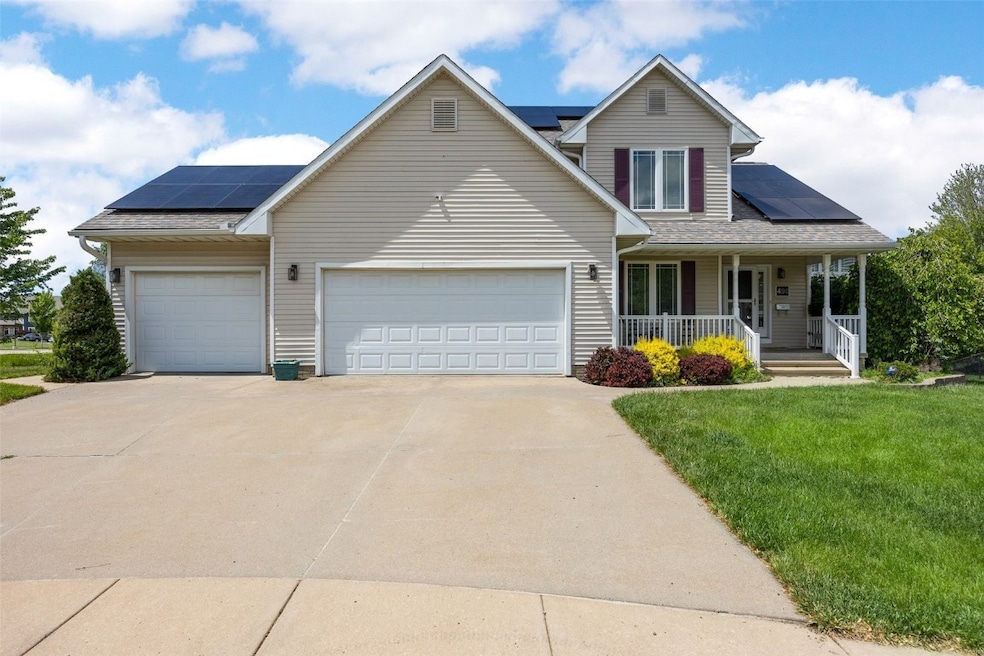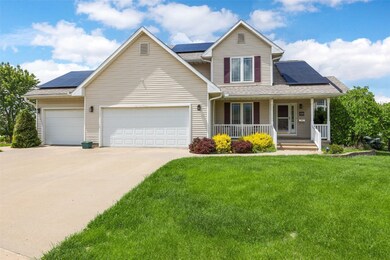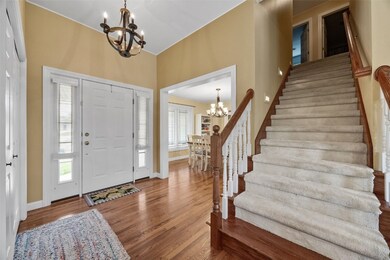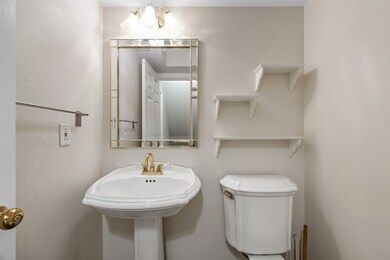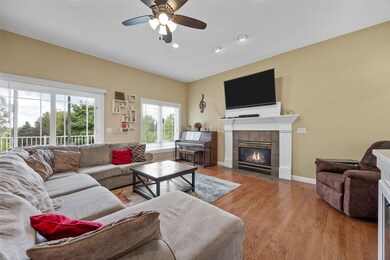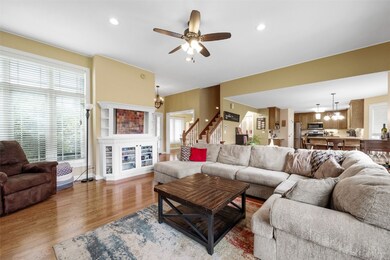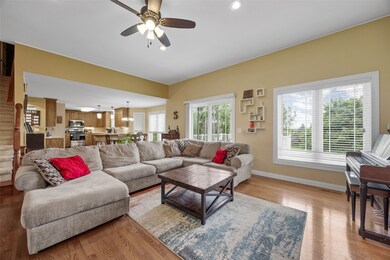
490 W 34th Ct Marion, IA 52302
Highlights
- Solar Power System
- Deck
- Great Room
- Linn-Mar High School Rated A-
- Recreation Room
- 2-minute walk to Gill Park
About This Home
As of June 2025Prestigious home on over half an acre in a cul-de-sac! Quality built with upgrades. If you enjoy entertaining this is the home for you! The exterior curb appeal is gorgeous and the backyard is breath taking. Walk into a large foyer with closet space. Inside to the left is a formal dining room, straight ahead is a large living room with a gas fireplace. Off the living room is sliding glass doors to the deck overlooking the gorgeous back yard. Next to the living room is another space for another dining option for eat-in kitchen space which then leads to the spacious kitchen. The kitchen has tall upper cabinets, a breakfast bar, and tons of countertop space. The formal dining also leads to a small hallway with a half bathroom and that leads to the kitchen area as well. There is lots of pantry space in the kitchen and a drop off zone in between the garage door and the kitchen. Upstairs has three bedrooms, a full bathroom, and another full bathroom off of the master bedroom. There is also a walk-in closet in the master. Downstairs is a walkout basement with another gas fireplace and built in shelving. There is a full bathroom in the basement as well as a laundry room, and a kitchenette with a full sized fridge, microwave, and lots of cabinets. Great for parties! The laundry room is really spacious as well. There is storage under the stairs and the also another room that could be used for a bedroom or office, playroom, whatever you want! This home speaks for itself. You have to check it out in person. It likely checks all of your boxes and then some!! Home has solar panels so enjoy a cheaper eletric bill on top of it all! Schedule today! Buyer to verify any and all information.
Home Details
Home Type
- Single Family
Est. Annual Taxes
- $6,599
Year Built
- Built in 1996
Lot Details
- 0.7 Acre Lot
- Cul-De-Sac
Parking
- 3 Car Attached Garage
- Heated Garage
- Garage Door Opener
Home Design
- Poured Concrete
- Frame Construction
- Vinyl Siding
Interior Spaces
- 2-Story Property
- Gas Fireplace
- Great Room
- Family Room
- Formal Dining Room
- Recreation Room
- Basement
Kitchen
- Breakfast Bar
- Range with Range Hood
- Microwave
- Dishwasher
- Disposal
Bedrooms and Bathrooms
- 3 Bedrooms
- Primary Bedroom Upstairs
Laundry
- Dryer
- Washer
Eco-Friendly Details
- Solar Power System
Outdoor Features
- Deck
- Patio
- Shed
Schools
- Novak Elementary School
- Excelsior Middle School
- Linn Mar High School
Utilities
- Central Air
- Heating System Uses Gas
- Gas Water Heater
- Water Softener is Owned
Community Details
- No Home Owners Association
Listing and Financial Details
- Assessor Parcel Number 11253-03008-00000
Ownership History
Purchase Details
Home Financials for this Owner
Home Financials are based on the most recent Mortgage that was taken out on this home.Purchase Details
Home Financials for this Owner
Home Financials are based on the most recent Mortgage that was taken out on this home.Purchase Details
Purchase Details
Home Financials for this Owner
Home Financials are based on the most recent Mortgage that was taken out on this home.Purchase Details
Home Financials for this Owner
Home Financials are based on the most recent Mortgage that was taken out on this home.Similar Homes in the area
Home Values in the Area
Average Home Value in this Area
Purchase History
| Date | Type | Sale Price | Title Company |
|---|---|---|---|
| Warranty Deed | $385,000 | None Listed On Document | |
| Warranty Deed | $297,000 | None Available | |
| Interfamily Deed Transfer | -- | None Available | |
| Corporate Deed | $202,500 | -- | |
| Warranty Deed | $202,500 | -- |
Mortgage History
| Date | Status | Loan Amount | Loan Type |
|---|---|---|---|
| Open | $311,100 | New Conventional | |
| Previous Owner | $303,831 | VA | |
| Previous Owner | $97,900 | New Conventional | |
| Previous Owner | $162,400 | No Value Available |
Property History
| Date | Event | Price | Change | Sq Ft Price |
|---|---|---|---|---|
| 06/26/2025 06/26/25 | Sold | $385,000 | +11.3% | $144 / Sq Ft |
| 05/26/2025 05/26/25 | Pending | -- | -- | -- |
| 05/23/2025 05/23/25 | For Sale | $346,000 | +16.5% | $130 / Sq Ft |
| 03/27/2020 03/27/20 | Sold | $297,000 | -1.0% | $111 / Sq Ft |
| 02/19/2020 02/19/20 | Pending | -- | -- | -- |
| 12/14/2019 12/14/19 | For Sale | $300,000 | -- | $113 / Sq Ft |
Tax History Compared to Growth
Tax History
| Year | Tax Paid | Tax Assessment Tax Assessment Total Assessment is a certain percentage of the fair market value that is determined by local assessors to be the total taxable value of land and additions on the property. | Land | Improvement |
|---|---|---|---|---|
| 2023 | $5,782 | $335,500 | $42,700 | $292,800 |
| 2022 | $5,508 | $269,400 | $42,700 | $226,700 |
| 2021 | $5,476 | $269,400 | $42,700 | $226,700 |
| 2020 | $5,476 | $251,600 | $42,700 | $208,900 |
| 2019 | $5,096 | $234,400 | $42,700 | $191,700 |
| 2018 | $4,894 | $234,400 | $42,700 | $191,700 |
| 2017 | $4,756 | $220,400 | $42,700 | $177,700 |
| 2016 | $4,756 | $220,400 | $42,700 | $177,700 |
| 2015 | $4,739 | $220,400 | $42,700 | $177,700 |
| 2014 | $4,552 | $220,400 | $42,700 | $177,700 |
| 2013 | $4,344 | $220,400 | $42,700 | $177,700 |
Agents Affiliated with this Home
-
Tabatha Barnes

Seller's Agent in 2025
Tabatha Barnes
SKOGMAN REALTY
(319) 551-2128
238 Total Sales
-
Matt Smith

Buyer's Agent in 2025
Matt Smith
RE/MAX
(319) 431-5859
187 Total Sales
-
Jason Vestweber

Seller's Agent in 2020
Jason Vestweber
SKOGMAN REALTY
(319) 551-0373
132 Total Sales
Map
Source: Cedar Rapids Area Association of REALTORS®
MLS Number: 2503789
APN: 11253-03008-00000
- 1024 Kettering Rd
- 310 34th Ave
- 0 Tower Terr Rd 3rd St 3 71ac Unit 202402142
- 1000 Hampshire Cir
- 750 Hampshire Dr
- 0 Tower Terr Rd 3rd St 2 71ac Unit 202402141
- 3210 5th St
- 0 Tower Terr Rd 3rd St 1ac Unit 202402140
- 2985 4th St
- 960 Hampshire Dr
- 615 34th Ave
- 965 Hampshire Dr
- 3010 Newcastle Rd
- 350 Durango Dr
- 322 Durango Dr
- 735 34th Ave
- 765 34th Ave
- 2654 Mulberry Ct
- 3037 Brookfield Dr
- 2635 6th St Unit 2635
