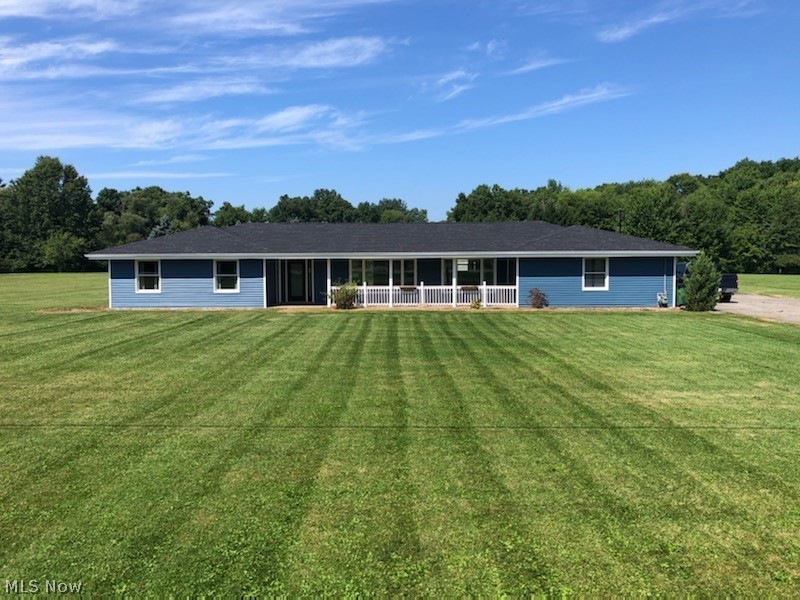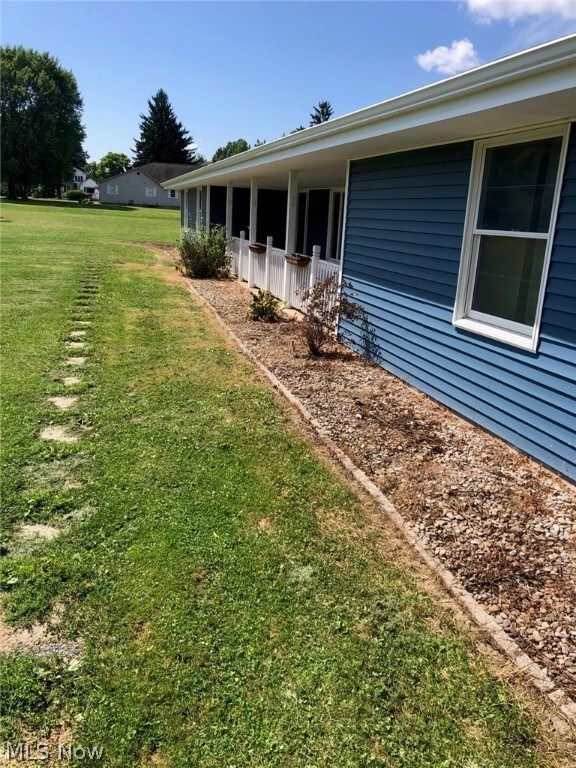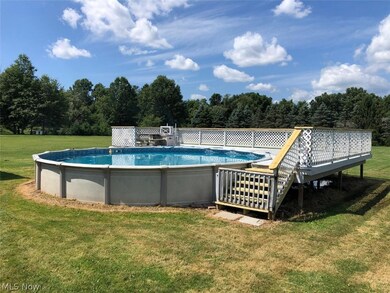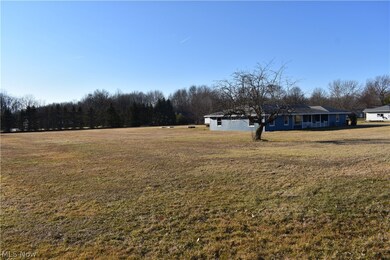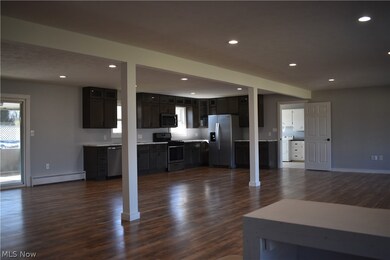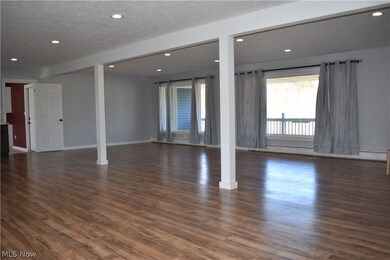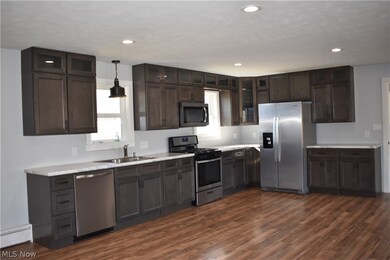
4900 S Turner Rd Canfield, OH 44406
Estimated Value: $265,000 - $319,000
Highlights
- No HOA
- Enclosed patio or porch
- Cooling System Mounted In Outer Wall Opening
- Canfield Village Middle School Rated A
- 2 Car Attached Garage
- 2-minute walk to Sawmill Creek Preserve
About This Home
As of September 2020This newly remodeled 3 bedroom 2 bath ranch sits on a 2 acre lot with lots of room for entertaining inside and out. The backyard offers a 33' above ground swimming pool with deck, fire pit, and plenty of yard for other activities. Through the front door you are welcomed into a the open living room, dining room, and kitchen that was remodeled for an open concept with a new front door, new rear sliding door, new cann smart lighting, new kitchen cabinets, new kitchen appliances, new split heating and A/C wall unit, and new laminate flooring. The master bedroom has new carpet and a new split heating and A/C wall unit and smart lighting, the master bathroom has a new vanity and toilet. The main bathroom also has a new vanity, bathtub, and toilet. Other upgrades to the home are a new Westinghouse boiler / water heater, Nest smart thermostat, new 100 amp service, new windows throughout the house (except the 2 front picture windows), new siding, soffit, fascia, and gutters, new Chamberlain smart garage door opener, several interior doors, new lattice around pool deck, new lighting on the front porch, and and has a new aerator pump for the septic. New roof installed August 2020 along with new steps and top rail around the swimming pool. Also if you like nature this home is across the street from the Sawmill Creek Preserve. This home has many upgrades and amenities and is waiting to welcome you to your new home.
Last Agent to Sell the Property
Red Diamond Realty License #2015004852 Listed on: 03/08/2020
Home Details
Home Type
- Single Family
Est. Annual Taxes
- $2,377
Year Built
- Built in 1970
Lot Details
- 2
Parking
- 2 Car Attached Garage
- Garage Door Opener
Home Design
- Slab Foundation
- Fiberglass Roof
- Asphalt Roof
- Vinyl Siding
Interior Spaces
- 2,086 Sq Ft Home
- 1-Story Property
Kitchen
- Range
- Microwave
- Dishwasher
Bedrooms and Bathrooms
- 3 Main Level Bedrooms
- 2 Full Bathrooms
Laundry
- Dryer
- Washer
Utilities
- Cooling System Mounted In Outer Wall Opening
- Heating System Uses Gas
- Hot Water Heating System
- Water Softener
- Septic Tank
Additional Features
- Enclosed patio or porch
- 2 Acre Lot
Community Details
- No Home Owners Association
- Glenn W Stere Subdivision
Listing and Financial Details
- Assessor Parcel Number 26-004-0-035.00-0
Ownership History
Purchase Details
Home Financials for this Owner
Home Financials are based on the most recent Mortgage that was taken out on this home.Purchase Details
Home Financials for this Owner
Home Financials are based on the most recent Mortgage that was taken out on this home.Purchase Details
Home Financials for this Owner
Home Financials are based on the most recent Mortgage that was taken out on this home.Purchase Details
Home Financials for this Owner
Home Financials are based on the most recent Mortgage that was taken out on this home.Purchase Details
Home Financials for this Owner
Home Financials are based on the most recent Mortgage that was taken out on this home.Purchase Details
Home Financials for this Owner
Home Financials are based on the most recent Mortgage that was taken out on this home.Purchase Details
Similar Homes in Canfield, OH
Home Values in the Area
Average Home Value in this Area
Purchase History
| Date | Buyer | Sale Price | Title Company |
|---|---|---|---|
| Izquierdo Alex | $197,000 | None Available | |
| Curby Laurna R | $125,000 | None Available | |
| Bush Jacob A | $102,000 | Attorney | |
| Bush Richard J | -- | Attorney | |
| Christoff Raymond F | $95,000 | -- | |
| Bush Richard J | $107,000 | -- | |
| Mclane Donald | -- | -- |
Mortgage History
| Date | Status | Borrower | Loan Amount |
|---|---|---|---|
| Previous Owner | Curby Laurna R | $122,500 | |
| Previous Owner | Bush Jacob A | $81,600 | |
| Previous Owner | Christoff Raymond F | $95,000 |
Property History
| Date | Event | Price | Change | Sq Ft Price |
|---|---|---|---|---|
| 09/18/2020 09/18/20 | Sold | $192,000 | 0.0% | $92 / Sq Ft |
| 08/26/2020 08/26/20 | Off Market | $192,000 | -- | -- |
| 08/26/2020 08/26/20 | Pending | -- | -- | -- |
| 07/30/2020 07/30/20 | Price Changed | $205,000 | +3.0% | $98 / Sq Ft |
| 07/01/2020 07/01/20 | Price Changed | $199,000 | -4.3% | $95 / Sq Ft |
| 06/02/2020 06/02/20 | Price Changed | $208,000 | -3.3% | $100 / Sq Ft |
| 03/08/2020 03/08/20 | For Sale | $215,000 | +72.0% | $103 / Sq Ft |
| 11/01/2017 11/01/17 | Sold | $125,000 | -7.4% | $60 / Sq Ft |
| 09/18/2017 09/18/17 | Pending | -- | -- | -- |
| 08/16/2017 08/16/17 | For Sale | $135,000 | 0.0% | $65 / Sq Ft |
| 08/10/2017 08/10/17 | Pending | -- | -- | -- |
| 07/18/2017 07/18/17 | Pending | -- | -- | -- |
| 07/17/2017 07/17/17 | For Sale | $135,000 | +32.4% | $65 / Sq Ft |
| 03/06/2015 03/06/15 | Sold | $102,000 | 0.0% | $49 / Sq Ft |
| 01/29/2015 01/29/15 | Pending | -- | -- | -- |
| 01/28/2015 01/28/15 | For Sale | $102,000 | -- | $49 / Sq Ft |
Tax History Compared to Growth
Tax History
| Year | Tax Paid | Tax Assessment Tax Assessment Total Assessment is a certain percentage of the fair market value that is determined by local assessors to be the total taxable value of land and additions on the property. | Land | Improvement |
|---|---|---|---|---|
| 2024 | $2,991 | $71,820 | $14,000 | $57,820 |
| 2023 | $2,942 | $71,820 | $14,000 | $57,820 |
| 2022 | $2,440 | $47,280 | $12,600 | $34,680 |
| 2021 | $1,944 | $47,280 | $12,600 | $34,680 |
| 2020 | $2,376 | $47,280 | $12,600 | $34,680 |
| 2019 | $2,458 | $43,020 | $12,600 | $30,420 |
| 2018 | $2,631 | $43,020 | $12,600 | $30,420 |
| 2017 | $2,448 | $43,020 | $12,600 | $30,420 |
| 2016 | $2,424 | $43,750 | $14,000 | $29,750 |
| 2015 | $2,597 | $43,750 | $14,000 | $29,750 |
| 2014 | $2,428 | $43,750 | $14,000 | $29,750 |
| 2013 | $2,343 | $43,750 | $14,000 | $29,750 |
Agents Affiliated with this Home
-
Jerry Hargett
J
Seller's Agent in 2020
Jerry Hargett
Red Diamond Realty
(330) 221-1201
18 Total Sales
-
Holly Ritchie

Buyer's Agent in 2020
Holly Ritchie
Keller Williams Chervenic Rlty
(330) 509-8765
1,550 Total Sales
-
Melissa Palmer

Seller's Agent in 2017
Melissa Palmer
Brokers Realty Group
(330) 727-0577
610 Total Sales
Map
Source: MLS Now
MLS Number: 4173497
APN: 26-004-0-035.00-0
- 41 Savannah Ct
- 7810 Gibson Rd
- 8148 Gibson Rd
- 24 Charleston Ct
- 7135 Grayson Dr
- 8021 Grayson Dr
- 0 Grayson Dr
- 4084 That's Life Ln
- 524 Shadydale Dr
- 504 Shadydale Dr Unit 504
- 0 Lake Wobegon Dr Unit 5104965
- 0 Lake Wobegon Dr Unit 5104960
- 0 Lake Wobegon Dr Unit 5104948
- 0 Lake Wobegon Dr Unit 5104946
- 73 Lake Wobegon Dr
- 880 Blueberry Hill Dr
- 3570 Meander Reserve Cir
- 90 Sandstone Ln
- 3510 Meander Reserve Cir
- 5778 Herbert Rd
- 4900 S Turner Rd
- 4862 S Turner Rd
- 4952 S Turner Rd
- 4824 S Turner Rd
- 4932 S Turner Rd
- 4988 S Turner Rd
- 4971 S Turner Rd
- 4794 S Turner Rd
- 7898 Herbert Rd
- 4778 S Turner Rd
- 5007 S Turner Rd
- 7928 Herbert Rd
- 7950 Herbert Rd
- 4736 S Turner Rd
- 7861 Herbert Rd
- 7851 Herbert Rd
- 4704 S Turner Rd
- 8000 Herbert Rd
- 4684 S Turner Rd
- 7939 Herbert Rd
