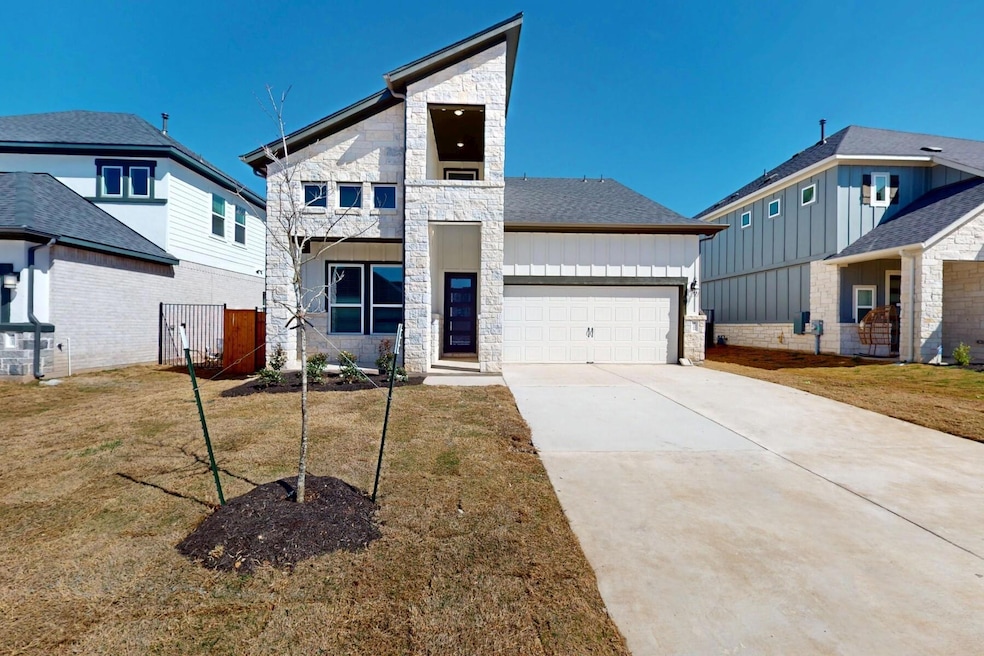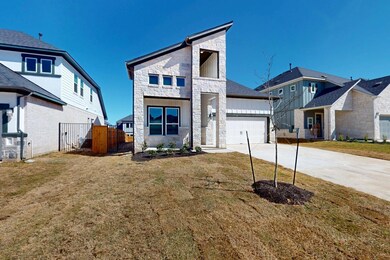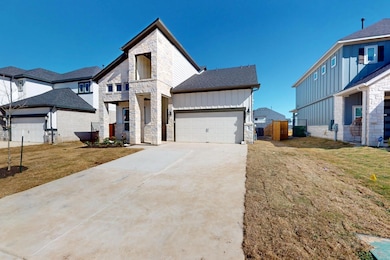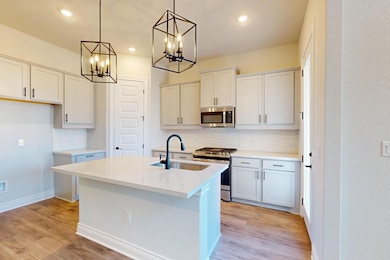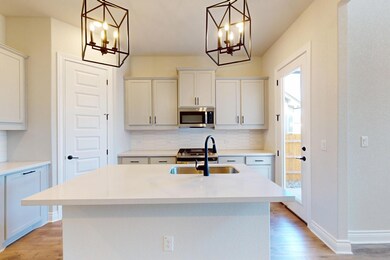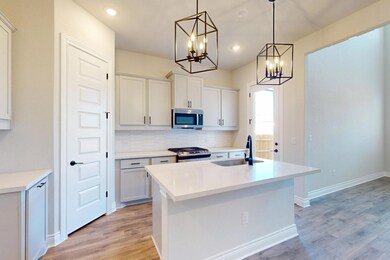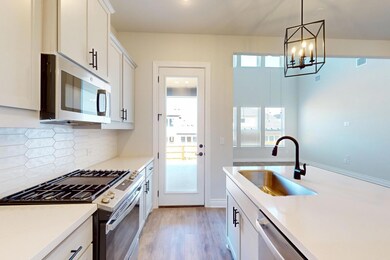
4900 Warm Wassail Dr Austin, TX 78747
Onion Creek NeighborhoodEstimated payment $2,963/month
Highlights
- New Construction
- Green Roof
- Vaulted Ceiling
- Open Floorplan
- Property is near a clubhouse
- Main Floor Primary Bedroom
About This Home
As one of our most popular Capital Series plans, the Braford is a gorgeous open concept 2 story home. It includes 3 bedrooms, 2.5 bathrooms, a study, covered patio, bay window option in the primary, and a generous sized 2nd-story game room. Additional design options for this home include 8ft interior/exterior doors, wood look luxury vinyl plank flooring throughout the common areas on the first floor, quartz counter tops, and matte black design selections throughout. The designer kitchen also includes stainless steel appliances (ENERGY STAR certified), 42" light grey painted cabinetry, and a custom kitchen back splash. Ample windows with included blinds provide natural light to the vaulted foyer, vaulted family room, and kitchen. The primary bathroom includes a mud-set tile shower, a soaking tub, a linen closet, and a private water closet to complete its luxurious feel. This home will be ready for move in February so please don't hesitate to reach out for more details!
Listing Agent
M/I Homes Realty Brokerage Phone: (512) 241-0848 License #0425069 Listed on: 10/03/2024
Home Details
Home Type
- Single Family
Year Built
- Built in 2024 | New Construction
Lot Details
- 6,055 Sq Ft Lot
- Lot Dimensions are 50x120
- South Facing Home
- Wrought Iron Fence
- Wood Fence
- Landscaped
- Rain Sensor Irrigation System
- Dense Growth Of Small Trees
- Back Yard Fenced and Front Yard
HOA Fees
- $55 Monthly HOA Fees
Parking
- 2 Car Attached Garage
- Inside Entrance
- Front Facing Garage
- Garage Door Opener
- Driveway
Home Design
- Brick Exterior Construction
- Slab Foundation
- Blown-In Insulation
- Composition Roof
- Vertical Siding
- Masonry Siding
- Stone Siding
- HardiePlank Type
Interior Spaces
- 2,232 Sq Ft Home
- 2-Story Property
- Open Floorplan
- Wired For Sound
- Wired For Data
- Vaulted Ceiling
- Ceiling Fan
- Double Pane Windows
- ENERGY STAR Qualified Windows
- Insulated Windows
- Blinds
- Window Screens
- Neighborhood Views
Kitchen
- Self-Cleaning Oven
- Gas Range
- Microwave
- Dishwasher
- Stainless Steel Appliances
- ENERGY STAR Qualified Appliances
- Kitchen Island
- Disposal
Flooring
- Carpet
- Tile
- Vinyl
Bedrooms and Bathrooms
- 3 Bedrooms | 1 Primary Bedroom on Main
- Walk-In Closet
- Double Vanity
- Soaking Tub
Home Security
- Prewired Security
- Smart Thermostat
- Carbon Monoxide Detectors
- Fire and Smoke Detector
- In Wall Pest System
Eco-Friendly Details
- Sustainability products and practices used to construct the property include see remarks
- Green Roof
- Energy-Efficient Construction
- Energy-Efficient HVAC
- Energy-Efficient Lighting
- Energy-Efficient Insulation
- Energy-Efficient Doors
- ENERGY STAR Qualified Equipment
- Energy-Efficient Thermostat
Outdoor Features
- Covered patio or porch
Location
- Property is near a clubhouse
- Property is near a golf course
Schools
- Blazier Elementary School
- Paredes Middle School
- Akins High School
Utilities
- Central Air
- Heating System Uses Natural Gas
- Vented Exhaust Fan
- Underground Utilities
- Tankless Water Heater
- High Speed Internet
- Cable TV Available
Listing and Financial Details
- Assessor Parcel Number 0447091022
- Tax Block Q
Community Details
Overview
- Association fees include common area maintenance
- Cascades Of Onion Creek Association
- Built by M/I Homes
- Cascades At Onion Creek Subdivision
Amenities
- Picnic Area
- Common Area
- Community Mailbox
Recreation
- Community Playground
- Community Pool
- Trails
Map
Home Values in the Area
Average Home Value in this Area
Property History
| Date | Event | Price | Change | Sq Ft Price |
|---|---|---|---|---|
| 07/23/2025 07/23/25 | Price Changed | $444,990 | -1.1% | $199 / Sq Ft |
| 06/11/2025 06/11/25 | Price Changed | $449,990 | -2.2% | $202 / Sq Ft |
| 05/21/2025 05/21/25 | Price Changed | $459,990 | -2.1% | $206 / Sq Ft |
| 04/24/2025 04/24/25 | Price Changed | $469,990 | -1.1% | $211 / Sq Ft |
| 04/14/2025 04/14/25 | Price Changed | $474,990 | -1.0% | $213 / Sq Ft |
| 02/27/2025 02/27/25 | Price Changed | $479,990 | -4.0% | $215 / Sq Ft |
| 02/12/2025 02/12/25 | Price Changed | $499,990 | -4.8% | $224 / Sq Ft |
| 12/19/2024 12/19/24 | Price Changed | $524,990 | -3.8% | $235 / Sq Ft |
| 10/03/2024 10/03/24 | For Sale | $545,740 | -- | $245 / Sq Ft |
Similar Homes in the area
Source: Unlock MLS (Austin Board of REALTORS®)
MLS Number: 2664117
- 11905 Dillon Falls Dr
- 12100 Dillon Falls Dr
- 11908 Dillon Falls Dr
- 12108 Dillon Falls Dr
- 11912 Dillon Falls Dr
- 4509 Bridal Veil Dr
- 4505 Bridal Veil Dr
- 11702 Hurricane Haze Dr
- 20004 Aqua Reef Dr
- 20121 Aqua Reef Dr
- 20017 Aqua Reef Dr
- 20013 Aqua Reef Dr
- 4500 Beacon Bay Dr
- 11913 Dillon Falls Dr
- 12001 Dillon Falls Dr
- 20125 Aqua Reef Dr
- 4814 Seadrift Dr
- 5017 Sea Salt Dr
- 11904 Dillon Falls Dr
- 5024 Sea Salt Dr
- 5021 Sea Salt Dr
- 5004 Sea Salt Dr
- 2333 Cascades Ave
- 2213 Cascades Ave
- 2800 Sebring Cir
- 12001 Heatherly Dr
- 11808 Dillon Falls Dr
- 11009 Pinehurst Dr
- 4510 Sea Salt Dr
- 2217 Onion Creek Pkwy Unit 114
- 2217 Onion Creek Pkwy Unit 122
- 2217 Onion Creek Pkwy
- 12234 Heatherly Dr
- 1800 S I- 35 Service Rd
- 12000 S Ih 35 Frontage Rd
- 2303 Preston Trails Cove
- 2000 Onion Creek
- 4914 Seadrift Dr
- 1901 Onion Creek Pkwy
- 11807 Shimmering Sea Dr
