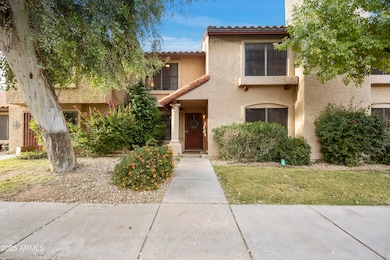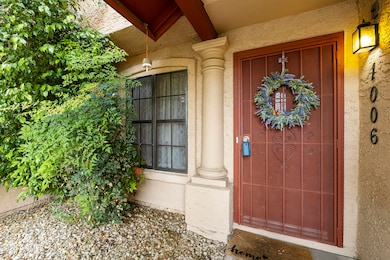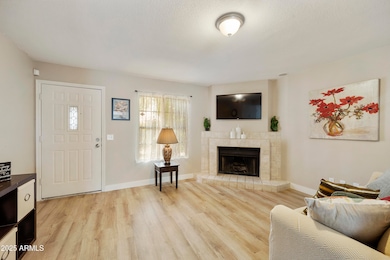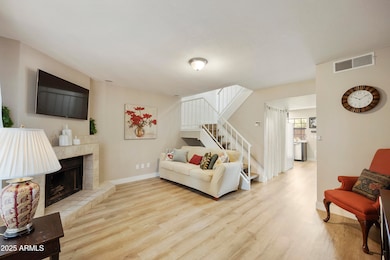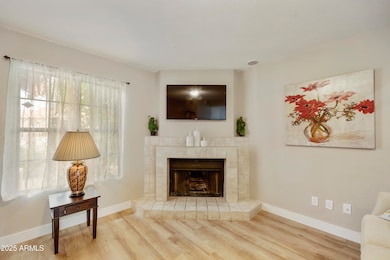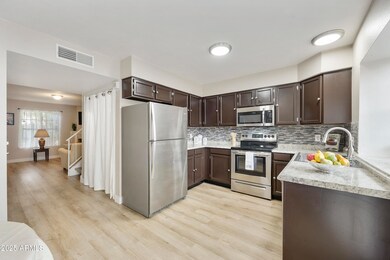4901 E Kelton Ln Unit 1006 Scottsdale, AZ 85254
Paradise Valley NeighborhoodHighlights
- Vaulted Ceiling
- Santa Barbara Architecture
- Solar Screens
- Whispering Wind Academy Rated A-
- Eat-In Kitchen
- Central Air
About This Home
Charming, timeless and cozy perfectly describe this updated townhome nestled in the highly desirable 85254 zip code of Scottsdale. This layout features an open concept living room with vaulted ceilings and a fireplace to enjoy to this fall. New interior paint (11/24) and newer vinyl plank flooring installed throughout.
Discover an elegant kitchen featuring high-definition laminate countertops, single basin sink, glass tiled backsplash, ample cabinet space, new appliances with a generous window for an indoor herb garden. The eat-in kitchen includes a range, dishwasher, refrigerator, built-in microwave and a water-filtration system. The updates elevate this condo to a new level. Every detail has been carefully considered to enhance your living experience. The spacious, enclosed backyard and patio is perfect for outdoor gardening and sipping your favorite beverage. The backyard patio entrance offers convenience for bringing your shopping straight inside.
Featuring dual owner's suites upstairs, the spacious bedrooms have vaulted ceilings, expansive closets and large windows for soft natural lighting. The front bedroom overlooks the pool with natural light filtering in through the majestic shade trees.
Steps away from the pool, this location makes it ideal for residents who enjoy a refreshing swim or relax by the kiva fireplace on chilly nights.
Discovery at Tatum Place is designed to encourage walking and exploring your surroundings at your leisure. Assigned covered parking right in front of the unit. HOA completed roof repairs in the complex in October and November 2023. The HOA holds a universal policy for the complex that includes care and maintenance of the community streets as well.
Centrally located, this townhome provides easy access to the valley's premier shopping and dining destinations, including Desert Ridge Marketplace, Kierland, Scottsdale Quarter, the Paradise Valley Lifetime Fitness Community and the new PV Mall. Commuting is a breeze with convenient proximity to the 101 and 51 freeways. This is an exceptional opportunity waiting for you. Grab this Scottsdale gem before it's gone!
Anything of material importance to be verified by the Tenant.
Townhouse Details
Home Type
- Townhome
Est. Annual Taxes
- $1,095
Year Built
- Built in 1984
Lot Details
- 528 Sq Ft Lot
- Two or More Common Walls
- Wood Fence
- Block Wall Fence
- Front Yard Sprinklers
- Sprinklers on Timer
- Grass Covered Lot
HOA Fees
- $284 Monthly HOA Fees
Home Design
- Santa Barbara Architecture
- Wood Frame Construction
- Tile Roof
- Stucco
Interior Spaces
- 1,088 Sq Ft Home
- 2-Story Property
- Vaulted Ceiling
- Ceiling Fan
- Gas Fireplace
- Solar Screens
- Vinyl Flooring
Kitchen
- Eat-In Kitchen
- Built-In Microwave
- Laminate Countertops
Bedrooms and Bathrooms
- 2 Bedrooms
- Primary Bathroom is a Full Bathroom
- 2.5 Bathrooms
Laundry
- Laundry in unit
- Dryer
- Washer
Parking
- 1 Carport Space
- Common or Shared Parking
- Assigned Parking
Schools
- Whispering Wind Academy Elementary School
- Sunrise Middle School
- Horizon High School
Utilities
- Central Air
- Heating Available
- High Speed Internet
- Cable TV Available
Listing and Financial Details
- Property Available on 7/15/25
- 12-Month Minimum Lease Term
- Tax Lot 114
- Assessor Parcel Number 215-32-121
Community Details
Overview
- Heywood Management Association, Phone Number (480) 820-1519
- Discovery At Tatum Place Subdivision
Recreation
- Bike Trail
Map
Source: Arizona Regional Multiple Listing Service (ARMLS)
MLS Number: 6893114
APN: 215-32-121
- 4901 E Kelton Ln Unit 1251
- 4901 E Kelton Ln Unit 1052
- 16803 N 49th Way
- 16846 N 49th Way
- 16254 N 48th Way
- 5102 E Wallace Ave
- 4968 E Grandview Rd
- 17118 N 50th Way
- 4928 E Paradise Ln
- 4624 E Aire Libre Ave
- 5107 E Kings Ave
- 5132 E Grandview Rd
- 16011 N 49th Place
- 4923 E Village Dr
- 4805 E Monte Cristo Ave
- 5109 E Helena Dr
- 4636 E Danbury Rd
- 4532 E Sandra Terrace
- 4828 E Muriel Dr
- 4932 E Kathleen Rd
- 4901 E Kelton Ln Unit 1016
- 4901 E Kelton Ln Unit 1019
- 16801 N 49th St
- 4901 E Kelton Ln Unit 1252
- 16414 N 48th Way
- 17120 N 51st St
- 17030 N 49th St
- 16407 N 50th St
- 17128 N 50th St
- 4722 E Bell Rd
- 5062 E Hartford Ave
- 5102 E Grandview Rd
- 5117 E Danbury Rd
- 5139 E Fellars Dr
- 4722 E Bell Rd Unit 2
- 4722 E Bell Rd Unit 1
- 4858 E Helena Dr
- 4826 E Helena Dr
- 5302 E Kelton Ln
- 4839 E Village Dr

