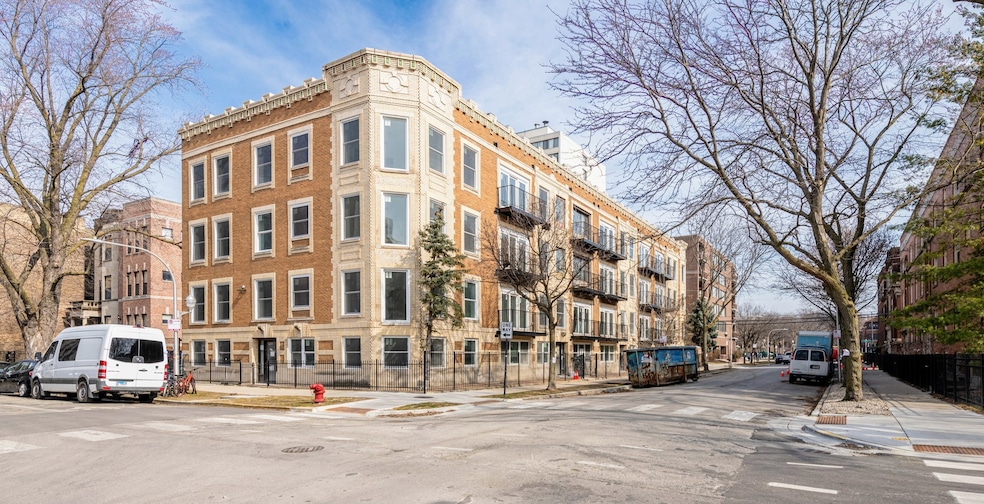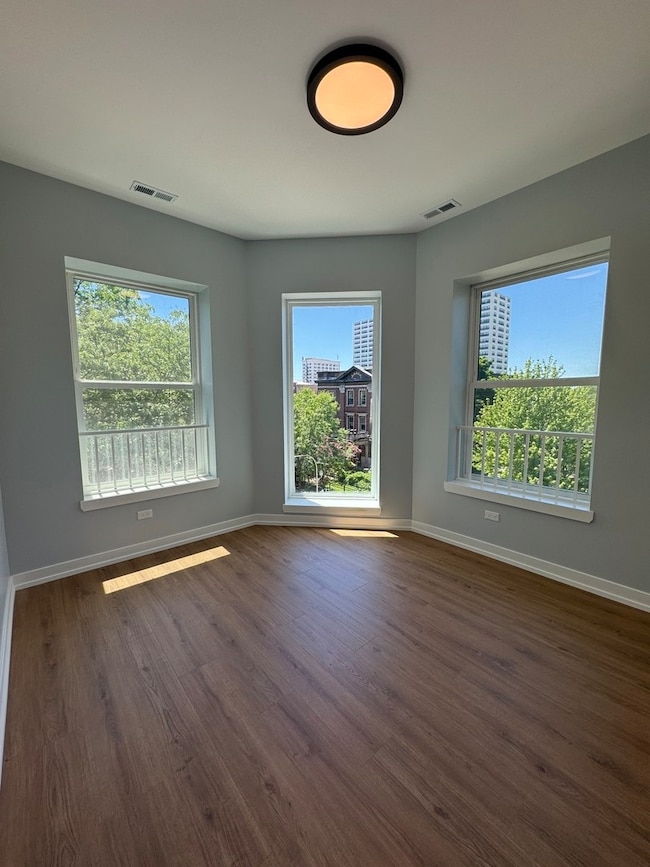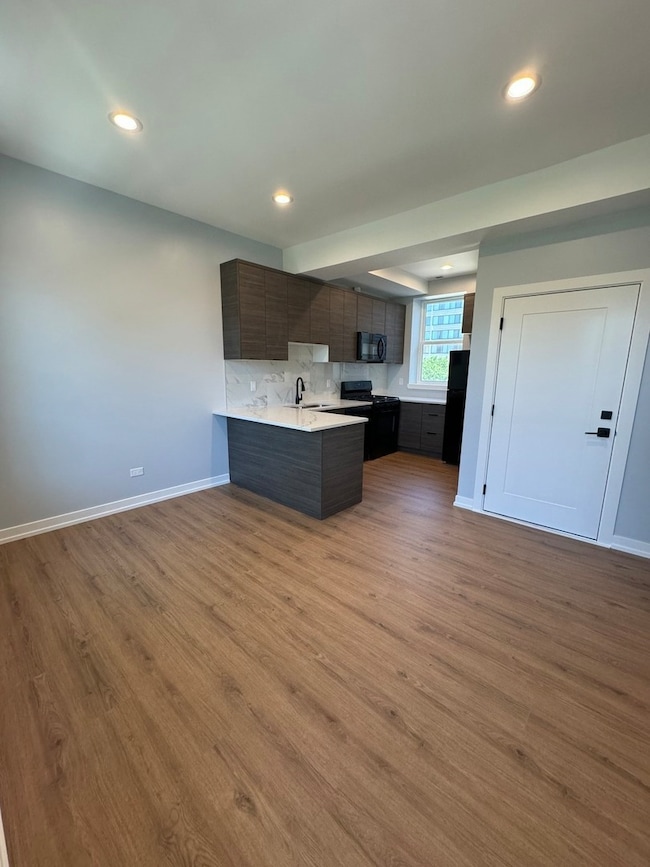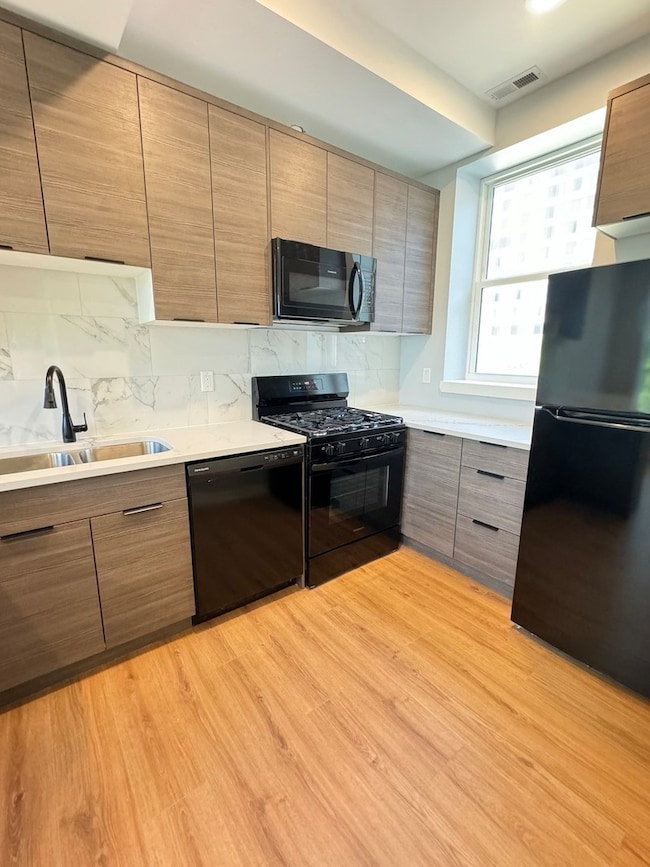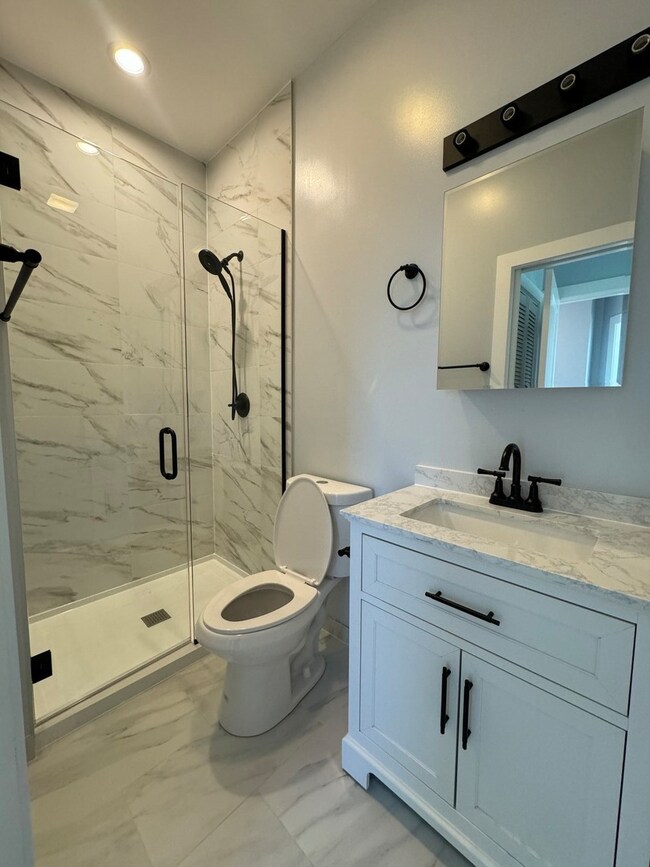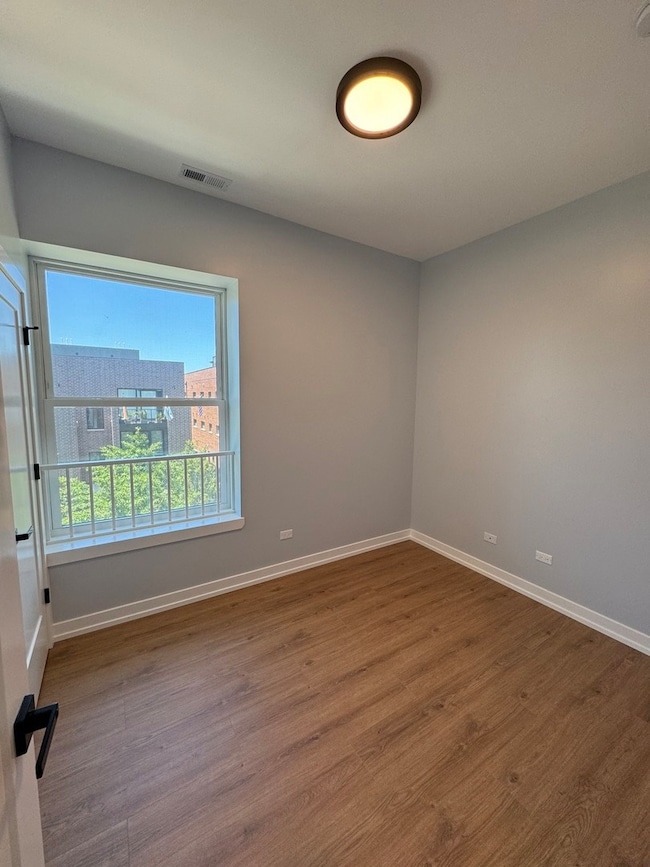4901 N Kenmore Ave Unit 1 Chicago, IL 60640
Little Vietnam NeighborhoodHighlights
- Wood Flooring
- 4-minute walk to Argyle Station
- First Floor Utility Room
- Steam Shower
- Granite Countertops
- 1-minute walk to Buttercup Park
About This Home
Welcome to our stunning two-level DUPLEX apartment, fully renovated with high-end stainless steel appliances, including a DISHWASHER, and stylish Handheld Showers. This spacious unit features a large living room, a primary bedroom with an ensuite bath, and two additional comfortable bedrooms complemented by two more bathrooms. Flooded with natural light, this apartment boasts an intercom system, CENTRAL AIR CONDITIONING/HEATING and an IN UNIT WASHER AND DRYER. Ample storage space is provided with spacious closets, and street PARKING is available with a permit. We welcome pets with a pet-friendly annual fee of $350. Move-in requirements include a $500 move-in fee, a $500 move-out fee, and the last month's rent prepaid. Located in the heart of Uptown, you'll find everything from historical walking tours to vibrant theaters, top-notch shops, and restaurants. Uptown Chicago stretches along Lake Michigan, offering access to the popular summer hotspot Montrose Beach and the beloved Montrose Dog Beach for pet owners. In winter, Cricket Hill becomes a favorite sledding spot for locals. This prime location places you just minutes away from fantastic landmarks such as the Aragon Ballroom. The apartment is conveniently located within a 3-minute drive from Truman College and is also in close proximity to Loyola University, Lakeshore, and North Park University. Transportation options are readily available with Argyle Station (Red Line) just 0.3 miles away, providing easy access to explore all that Chicago has to offer.
Property Details
Home Type
- Multi-Family
Est. Annual Taxes
- $4,936
Year Built | Renovated
- 1926 | 2024
Parking
- Driveway
Home Design
- Duplex
- Brick Exterior Construction
Interior Spaces
- 1,242 Sq Ft Home
- 3-Story Property
- Family Room
- Living Room
- Dining Room
- First Floor Utility Room
- Wood Flooring
Kitchen
- Range
- Microwave
- Dishwasher
- Stainless Steel Appliances
- Granite Countertops
Bedrooms and Bathrooms
- 3 Bedrooms
- 3 Potential Bedrooms
- Walk-In Closet
- 3 Full Bathrooms
- Soaking Tub
- Steam Shower
Laundry
- Laundry Room
- Dryer
- Washer
Accessible Home Design
- Handicap Shower
Utilities
- Forced Air Heating and Cooling System
- Lake Michigan Water
Listing and Financial Details
- Security Deposit $350
- Property Available on 4/11/25
- Rent includes water, scavenger, security system, exterior maintenance, lawn care, snow removal
Community Details
Overview
- Association Phone (312) 423-7934
- Mid-Rise Condominium
- Property managed by Uniconte LLC
Pet Policy
- Dogs and Cats Allowed
Map
Source: Midwest Real Estate Data (MRED)
MLS Number: 12335987
APN: 14-08-411-023-1020
- 4879 N Winthrop Ave Unit D
- 4849 N Kenmore Ave Unit 2
- 4847 N Winthrop Ave Unit P9
- 4938 N Winthrop Ave Unit GE
- 5016 N Sheridan Rd Unit 1
- 5018 N Kenmore Ave Unit 1N
- 4806 N Kenmore Ave Unit 2
- 1056 W Lawrence Ave Unit 3B
- 858 W Margate Terrace
- 847 W Ainslie St Unit 2E
- 847 W Ainslie St Unit 1E
- 842 W Ainslie St Unit I2
- 909 W Gunnison St Unit 2E
- 840 W Ainslie St Unit CG
- 4741 N Kenmore Ave Unit 1S
- 1107 W Lawrence Ave Unit 307
- 4960 N Marine Dr Unit 710
- 4960 N Marine Dr Unit 512
- 4920 N Marine Dr Unit 411
- 4980 N Marine Dr Unit 334
