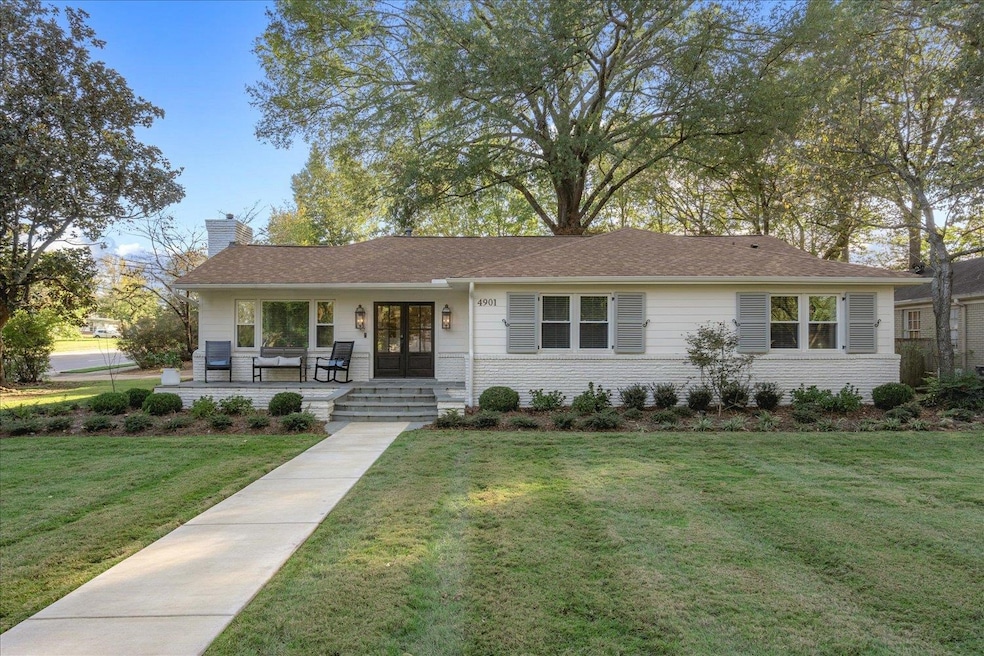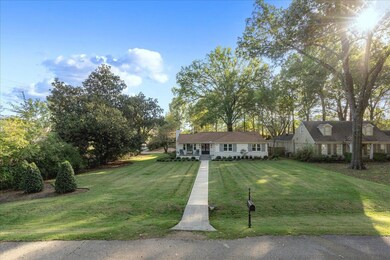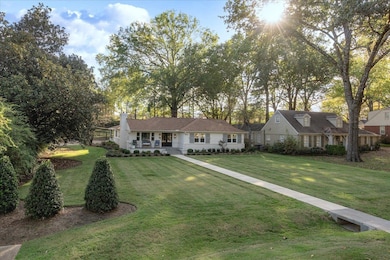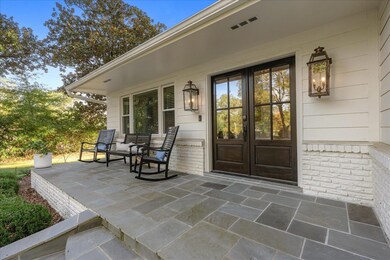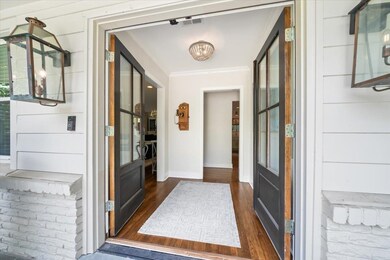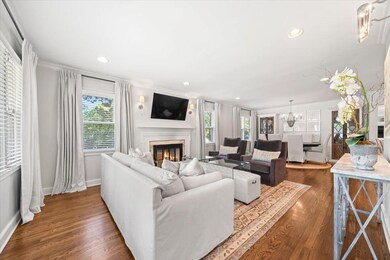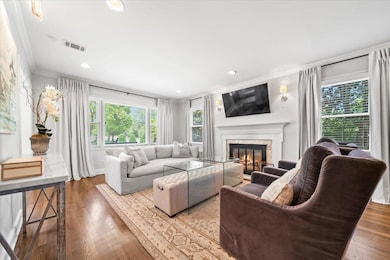
4901 Normandy Ln Memphis, TN 38117
Audubon Park NeighborhoodHighlights
- Updated Kitchen
- 0.55 Acre Lot
- Traditional Architecture
- White Station Middle Rated A-
- Landscaped Professionally
- Wood Flooring
About This Home
As of July 2025This East Memphis charmer, on more than half an acre, is an entertainer's dream. It is completely renovated from the inside out. Renovations have been completed steadily over the years, and every designer detail shines. This large 3 bedroom/2.5 bathroom home features an open concept kitchen with breakfast nook and living room. The den and dining room provide a second entertaining area that boasts tall ceilings, custom brick archway, custom built-ins, 3 large French doors overlooking the patio and a built-in bar area with ice maker and wine cooler fridge. The large laundry room with custom cabinets offers tons of storage. Tankless hot water heater. The mud room off the carport has a built-in desk for two and additional storage. Front porch boasts Pennsylvania blue stone. The exterior is Hardie Board siding with a 30-yr warranty. And you won’t want to miss the large backyard. There are many more amazing details. Come check out this unique home! Schedule your tour today.
Last Agent to Sell the Property
Reid, REALTORS License #371853 Listed on: 05/09/2025
Home Details
Home Type
- Single Family
Est. Annual Taxes
- $3,078
Year Built
- Built in 1953
Lot Details
- 0.55 Acre Lot
- Lot Dimensions are 103x234
- Wrought Iron Fence
- Wood Fence
- Landscaped Professionally
- Corner Lot
- Few Trees
Home Design
- Traditional Architecture
- Composition Shingle Roof
- Vinyl Siding
Interior Spaces
- 2,600-2,799 Sq Ft Home
- 2,622 Sq Ft Home
- 1-Story Property
- Wet Bar
- Built-in Bookshelves
- Smooth Ceilings
- Gas Fireplace
- Window Treatments
- Mud Room
- Living Room with Fireplace
- Dining Room
- Open Floorplan
- Home Office
- Pull Down Stairs to Attic
Kitchen
- Updated Kitchen
- Breakfast Bar
- <<doubleOvenToken>>
- Gas Cooktop
- <<microwave>>
- Dishwasher
- Kitchen Island
- Disposal
Flooring
- Wood
- Tile
Bedrooms and Bathrooms
- 3 Main Level Bedrooms
- Remodeled Bathroom
- Primary Bathroom is a Full Bathroom
- Separate Shower
Laundry
- Laundry Room
- Dryer
- Washer
Parking
- 2 Parking Spaces
- Driveway
Outdoor Features
- Outdoor Storage
- Porch
Utilities
- Central Heating and Cooling System
- Electric Water Heater
Community Details
- Jones S W Of Pt Avondale Land Co Subdivision
Listing and Financial Details
- Assessor Parcel Number 055060 00011
Ownership History
Purchase Details
Home Financials for this Owner
Home Financials are based on the most recent Mortgage that was taken out on this home.Purchase Details
Similar Homes in the area
Home Values in the Area
Average Home Value in this Area
Purchase History
| Date | Type | Sale Price | Title Company |
|---|---|---|---|
| Warranty Deed | $194,000 | Mid South Title Services Llc | |
| Interfamily Deed Transfer | -- | -- |
Mortgage History
| Date | Status | Loan Amount | Loan Type |
|---|---|---|---|
| Closed | $0 | Credit Line Revolving | |
| Open | $347,500 | New Conventional | |
| Closed | $69,800 | Credit Line Revolving | |
| Closed | $265,000 | New Conventional | |
| Closed | $56,000 | Commercial | |
| Closed | $179,000 | New Conventional | |
| Previous Owner | $50,000 | Credit Line Revolving | |
| Previous Owner | $56,000 | Unknown | |
| Previous Owner | $69,085 | Unknown | |
| Previous Owner | $50,000 | Credit Line Revolving |
Property History
| Date | Event | Price | Change | Sq Ft Price |
|---|---|---|---|---|
| 07/10/2025 07/10/25 | Sold | $550,000 | -1.8% | $212 / Sq Ft |
| 06/09/2025 06/09/25 | Pending | -- | -- | -- |
| 05/29/2025 05/29/25 | Price Changed | $560,000 | -2.6% | $215 / Sq Ft |
| 05/13/2025 05/13/25 | For Sale | $575,000 | +196.4% | $221 / Sq Ft |
| 03/24/2016 03/24/16 | Sold | $194,000 | -13.8% | $88 / Sq Ft |
| 03/10/2016 03/10/16 | Pending | -- | -- | -- |
| 01/09/2016 01/09/16 | For Sale | $225,000 | -- | $102 / Sq Ft |
Tax History Compared to Growth
Tax History
| Year | Tax Paid | Tax Assessment Tax Assessment Total Assessment is a certain percentage of the fair market value that is determined by local assessors to be the total taxable value of land and additions on the property. | Land | Improvement |
|---|---|---|---|---|
| 2025 | $3,078 | $115,325 | $30,350 | $84,975 |
| 2024 | $3,078 | $90,800 | $30,350 | $60,450 |
| 2023 | $5,531 | $90,800 | $30,350 | $60,450 |
| 2022 | $5,531 | $90,800 | $30,350 | $60,450 |
| 2021 | $5,345 | $75,650 | $30,350 | $45,300 |
| 2020 | $4,174 | $57,600 | $30,350 | $27,250 |
| 2019 | $4,174 | $57,600 | $30,350 | $27,250 |
| 2018 | $4,174 | $57,600 | $30,350 | $27,250 |
| 2017 | $2,367 | $57,600 | $30,350 | $27,250 |
| 2016 | $2,595 | $59,375 | $0 | $0 |
| 2014 | $2,595 | $59,375 | $0 | $0 |
Agents Affiliated with this Home
-
Elizabeth Smith
E
Seller's Agent in 2025
Elizabeth Smith
Reid, REALTORS
(901) 484-2211
3 in this area
22 Total Sales
-
Peterson Wellford

Buyer's Agent in 2025
Peterson Wellford
The Firm
(901) 219-9472
20 in this area
62 Total Sales
-
L
Seller's Agent in 2016
Linda Kaplan
Marx-Bensdorf, REALTORS
-
C
Buyer's Agent in 2016
Christine Mcbee
Crye-Leike
Map
Source: Memphis Area Association of REALTORS®
MLS Number: 10196332
APN: 05-5060-0-0011
- 4867 Barfield Rd
- 4723 Normandy Ln
- 4938 Barfield Rd
- 4955 Walnut Grove Rd
- 94 N Fernway Rd
- 4841 Fleetgrove Ave
- 5038 Walnut Grove Rd
- 78 S Mendenhall Rd
- 129 Mary Ann Dr
- 4915 Lake Dr
- 5068 Walnut Grove Rd
- 4972 Minden Rd
- 5081 Rich Rd
- 4679 Walnut Grove Rd
- 4772 Gwynne Rd
- 79 W Bendel Cir
- 4951 Lynbar Ave
- 4767 Gwynne Rd
- 4737 Sequoia Rd
- 5188 Gwynne Rd
