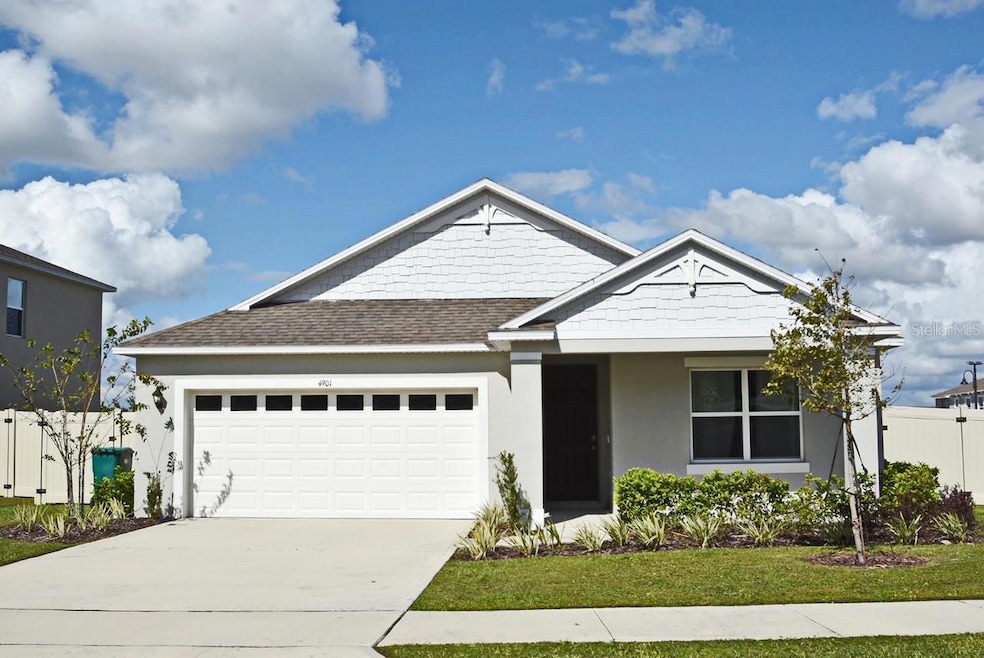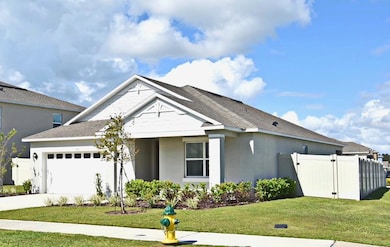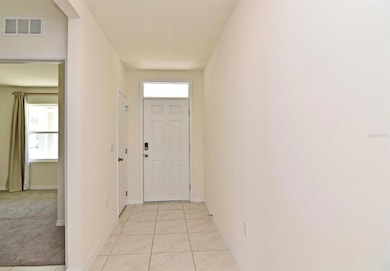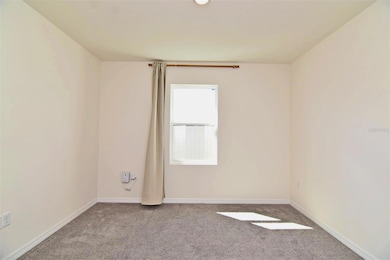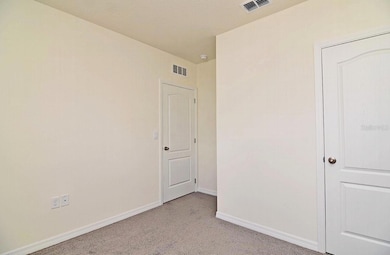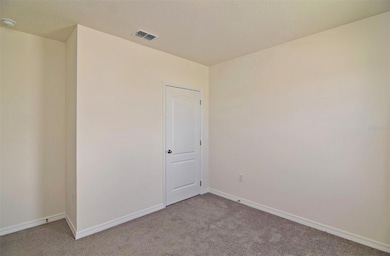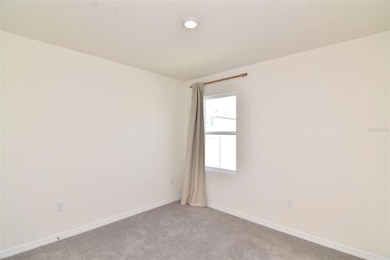4901 Panga Ave Mount Dora, FL 32757
Highlights
- Open Floorplan
- Community Pool
- 2 Car Attached Garage
- No HOA
- Family Room Off Kitchen
- Walk-In Closet
About This Home
Welcome to this stunning one-story single-family home built in 2023! Featuring an open floor plan with 4 spacious bedrooms and 2 full bathrooms, this 1,846 sq. ft. residence offers modern living at its finest. The home’s main living areas showcase elegant tile flooring, while the bedrooms provide cozy comfort and privacy. Enjoy a bright, open kitchen with 42-inch light gray cabinets, stainless steel appliances, and plenty of counter space—perfect for everyday living and entertaining. The fully fenced backyard adds privacy and a safe space for relaxation or outdoor gatherings. Located in a top-rated school district, this home offers convenience and easy access to major highways, shopping, dining, and entertainment. Experience the comfort and style of a newer home designed for today’s lifestyle. Ready for immediate move-in—schedule your private showing today!
Listing Agent
COLDWELL BANKER RESIDENTIAL RE Brokerage Phone: 407-647-1211 License #3242327 Listed on: 11/14/2025

Home Details
Home Type
- Single Family
Year Built
- Built in 2023
Lot Details
- 8,132 Sq Ft Lot
- Fenced
Parking
- 2 Car Attached Garage
Interior Spaces
- 1,846 Sq Ft Home
- Open Floorplan
- Sliding Doors
- Family Room Off Kitchen
- Fire and Smoke Detector
Kitchen
- Range
- Microwave
- Dishwasher
Flooring
- Carpet
- Ceramic Tile
Bedrooms and Bathrooms
- 4 Bedrooms
- Walk-In Closet
- 2 Full Bathrooms
Laundry
- Laundry closet
- Dryer
- Washer
Utilities
- Central Heating and Cooling System
- Cable TV Available
Listing and Financial Details
- Residential Lease
- Security Deposit $2,390
- Property Available on 1/1/25
- 12-Month Minimum Lease Term
- $75 Application Fee
- Assessor Parcel Number 27-19-27-0011-000-18400
Community Details
Overview
- No Home Owners Association
- Timberwalk Ph 2 Subdivision
Recreation
- Community Playground
- Community Pool
Pet Policy
- Pets Allowed
Map
Source: Stellar MLS
MLS Number: O6359285
APN: 27-19-27-0011-000-18400
- 1541 Tali Ln
- 5226 Mahogany Dr
- 5258 Mahogany Dr
- 5302 Mahogany Dr
- 5168 Greenheart Ave
- ARIA Plan at Timberwalk
- LAKESIDE Plan at Timberwalk
- McGRAW Plan at Timberwalk
- HAYDEN Plan at Timberwalk
- CALI Plan at Timberwalk
- EDISON Plan at Timberwalk
- ENSLEY Plan at Timberwalk
- 4594 Boxwood Way
- 1238 Alstonia Ln
- 1250 Alstonia
- 1254 Alstonia Ln
- 1261 Alstonia Ln
- 1229 Alstonia Ln
- 1257 Alstonia Ln
- 1213 Alstonia Ln
- 1365 Calmito Ln
- 5168 Greenheart Ave
- 1136 Merion Dr
- 30733 Buttercup Ln
- 9048 Saint Andrews Way
- 30155 Rustic Mill St
- 20913 Sullivan Ranch Blvd
- 155 Veranda Way
- 23737 Lake Ave
- 336 Stanley Bell Dr
- 3024 Andover Ct
- 5808 Tarleton Way
- 4723 Coppola Dr
- 1512 E 1st Avenue Place
- 1728 Dorset Dr
- 5355 Rishley Run Way
- 1127 E 11th Ave
- 33417 Affirmed Way
- 6139 Claystone Way
- 1111 E 5th Ave
