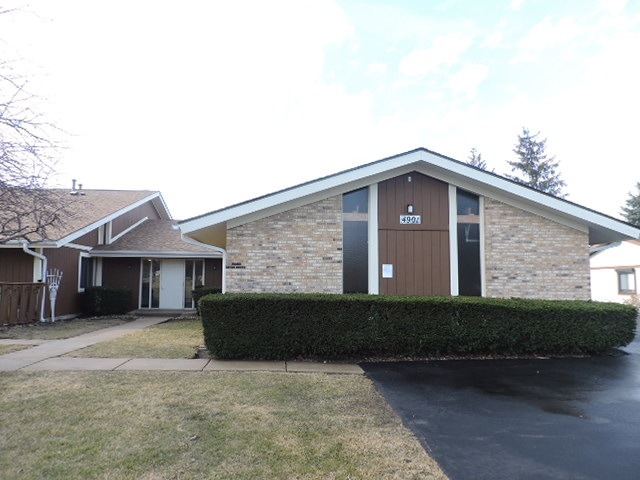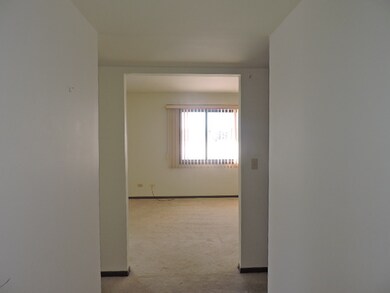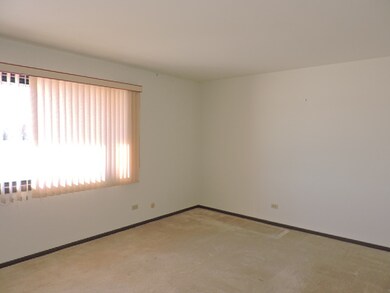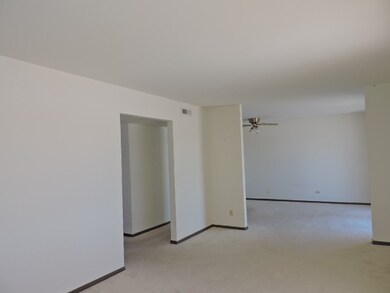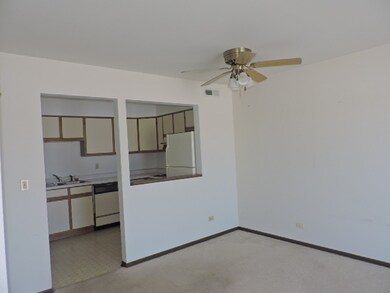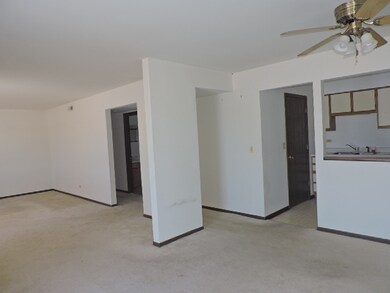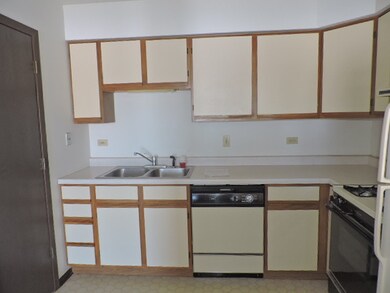
4901 W Oakwood Dr Unit A McHenry, IL 60050
Estimated Value: $153,000 - $172,370
Highlights
- Senior Community
- Patio
- Forced Air Heating and Cooling System
- Attached Garage
- Storage
- Senior Tax Exemptions
About This Home
As of June 2016Ranch all-on-one-level condo with front & lobby entrance. Bright and spacious design with living/dining room combo. 2 full baths. Master bedroom offers large closet. Covered entrance from garage to home plus open space surrounds this unit. Convenient laundry hook-up. Great location close to shopping. Property being sold "as is" and is subject to HUD Guidelines 24 CFR 206.125. Taxes 100%
Last Agent to Sell the Property
Tanis Group Realty License #471006369 Listed on: 02/16/2016
Last Buyer's Agent
Jacob Cook
Century 21 Affiliated
Property Details
Home Type
- Condominium
Est. Annual Taxes
- $666
Year Built
- 1985
Lot Details
- 22
HOA Fees
- $208 per month
Parking
- Attached Garage
- Driveway
- Parking Included in Price
Home Design
- Slab Foundation
- Frame Construction
- Asphalt Shingled Roof
- Cedar
Interior Spaces
- Primary Bathroom is a Full Bathroom
- Storage
- Washer and Dryer Hookup
Outdoor Features
- Patio
Utilities
- Forced Air Heating and Cooling System
- Heating System Uses Gas
Listing and Financial Details
- Senior Tax Exemptions
Community Details
Pet Policy
- Pets Allowed
Additional Features
- Senior Community
- Common Area
Ownership History
Purchase Details
Purchase Details
Home Financials for this Owner
Home Financials are based on the most recent Mortgage that was taken out on this home.Purchase Details
Similar Homes in McHenry, IL
Home Values in the Area
Average Home Value in this Area
Purchase History
| Date | Buyer | Sale Price | Title Company |
|---|---|---|---|
| Meyer Randy Lee | -- | Attorney | |
| Meyer Randy | $78,000 | None Available | |
| U S Bank National Association | -- | Premier Title |
Mortgage History
| Date | Status | Borrower | Loan Amount |
|---|---|---|---|
| Previous Owner | Meyer Randy | $62,400 | |
| Previous Owner | Kasprowick Robert L | $184,500 |
Property History
| Date | Event | Price | Change | Sq Ft Price |
|---|---|---|---|---|
| 06/09/2016 06/09/16 | Sold | $78,000 | 0.0% | $68 / Sq Ft |
| 03/08/2016 03/08/16 | Pending | -- | -- | -- |
| 02/16/2016 02/16/16 | For Sale | $78,000 | -- | $68 / Sq Ft |
Tax History Compared to Growth
Tax History
| Year | Tax Paid | Tax Assessment Tax Assessment Total Assessment is a certain percentage of the fair market value that is determined by local assessors to be the total taxable value of land and additions on the property. | Land | Improvement |
|---|---|---|---|---|
| 2023 | $666 | $39,182 | $4,976 | $34,206 |
| 2022 | $1,160 | $37,483 | $4,616 | $32,867 |
| 2021 | $1,195 | $34,907 | $4,299 | $30,608 |
| 2020 | $1,209 | $33,452 | $4,120 | $29,332 |
| 2019 | $1,259 | $28,070 | $3,912 | $24,158 |
| 2018 | $1,400 | $24,733 | $7,522 | $17,211 |
| 2017 | $1,442 | $23,213 | $7,060 | $16,153 |
| 2016 | $2,668 | $21,694 | $6,598 | $15,096 |
| 2013 | -- | $21,357 | $6,495 | $14,862 |
Agents Affiliated with this Home
-
Joseph Mueller

Seller's Agent in 2016
Joseph Mueller
Tanis Group Realty
(847) 514-4506
1 in this area
92 Total Sales
-
J
Buyer's Agent in 2016
Jacob Cook
Century 21 Affiliated
Map
Source: Midwest Real Estate Data (MRED)
MLS Number: MRD09140974
APN: 09-34-176-154
- 911 Hampton Ct
- 915 Royal Dr Unit A1
- 501 Silbury Ct
- 610 Kensington Dr
- 4801 Ashley Dr
- 605 Kensington Dr
- 905 N Oakwood Dr
- 4602 W Northfox Ln Unit 2
- 601 Devonshire Ct Unit D
- 4603 Bonner Dr
- 4305 South St
- 1511 Lakeland Ave Unit 2
- 4802 Home Ave
- 5010 W Elm St
- 305 N Creekside Trail Unit C
- 103 Augusta Dr
- 4104 W Elm St
- 5215 W Greenbrier Dr
- 1708 Meadow Ln
- 1713 Meadow Ln
- 4901 W Oakwood Dr Unit MM1
- 4901 W Oakwood Dr Unit MM3
- 4901 W Oakwood Dr Unit MM4
- 4901 W Oakwood Dr Unit A
- 4901 W Oakwood Dr Unit B
- 4901 W Oakwood Dr Unit C
- 4901 W Oakwood Dr Unit D
- 4905 W Oakwood Dr Unit NN3
- 4905 W Oakwood Dr Unit A
- 4905 W Oakwood Dr Unit B
- 4905 W Oakwood Dr Unit D
- 4901 W Oakwood Dr Unit D
- 4905 W Oakwood Dr Unit C
- 4719 W Oakwood Dr Unit C
- 4719 W Oakwood Dr Unit B
- 4719 W Oakwood Dr
- 4719 W Oakwood Dr
- 4719 W Oakwood Dr Unit Y2
- 4719 W Oakwood Dr Unit Y2
- 4719 W Oakwood Dr Unit D
