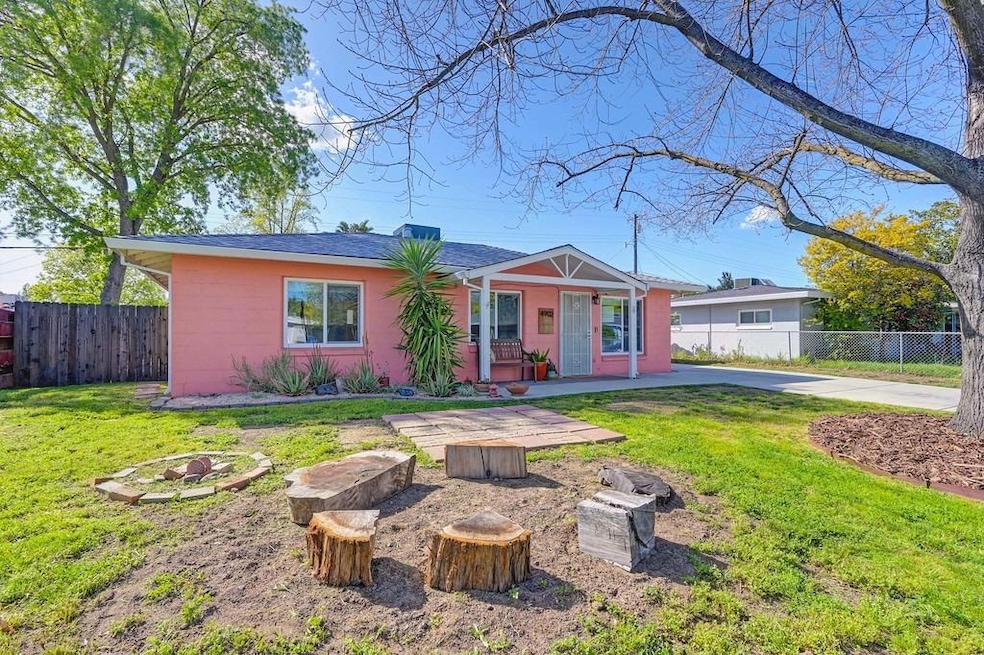Welcome to this light-filled 3-bedroom, 1-bath gem nestled in the heart of Tallac Village. This beautifully maintained home features large windows, flooding the interior with natural light and offering a bright, airy atmosphere. Custom window coveringssome with blackout featuresadd both style and comfort. The thoughtfully updated kitchen includes a hands-free faucet, water filtration system and ceiling pot rack, making everyday living just a bit more luxurious. Recent upgrades include a new ceiling fan, toilet, refinished tub, added insulation for year-round comfort, and new outlets in the garageperfect for your tools or charging stations. Step outside into a backyard designed for both fun and relaxation. Kids and adults alike will love the rock climbing wall, swings, sandbox, fruit trees and raised veggie boxes ready for your spring garden. Whether you're lounging on the lanai or entertaining under the stars, this space offers something for everyone. Located just blocks from local favorites like the Colonial Heights Library, Root 64 farm stand, Forgotten Bakery, and Community Shop Class, this home offers not only comfort and charm but also a strong sense of community. Don't miss your chance to own this unique and welcoming home in a vibrant, established neighborhood!

