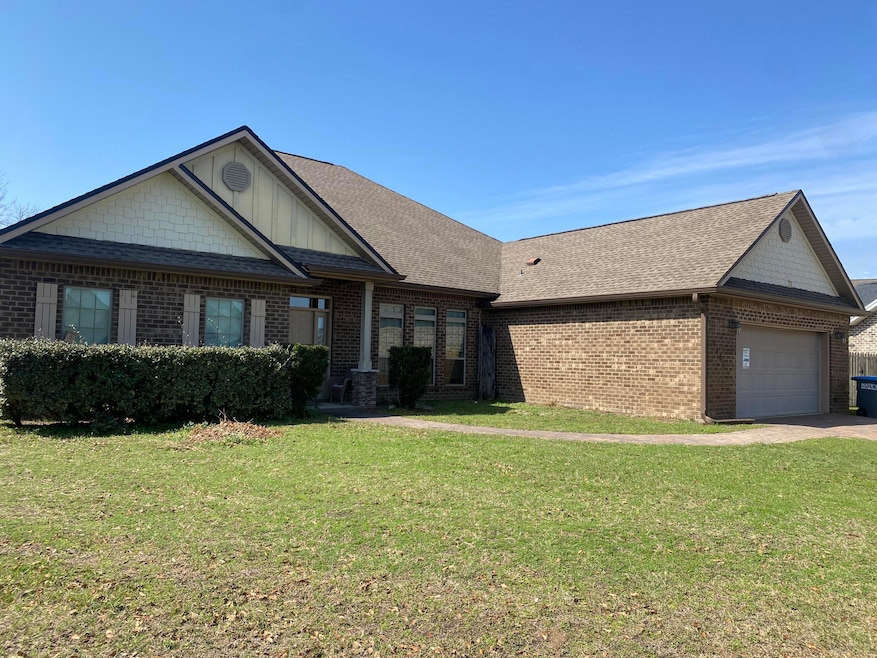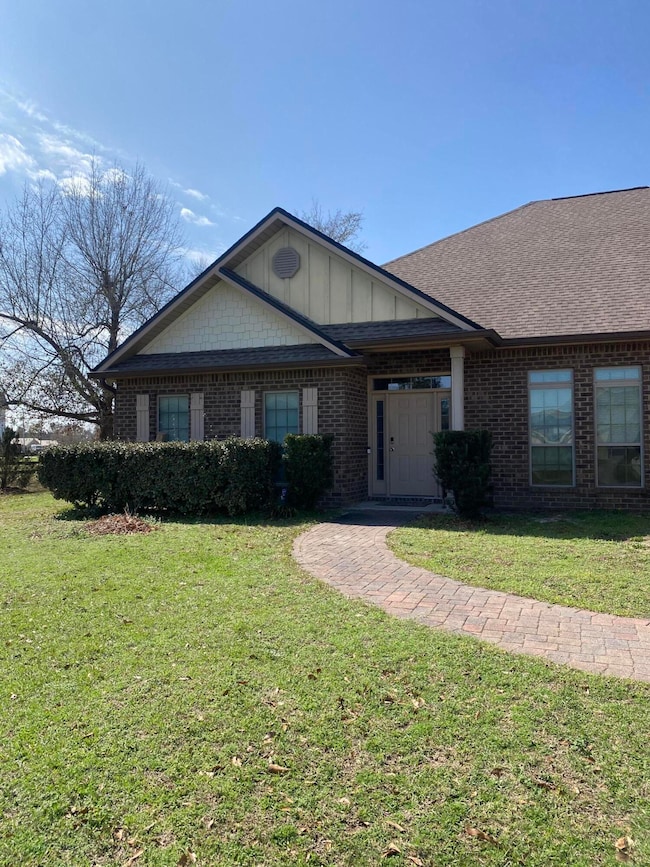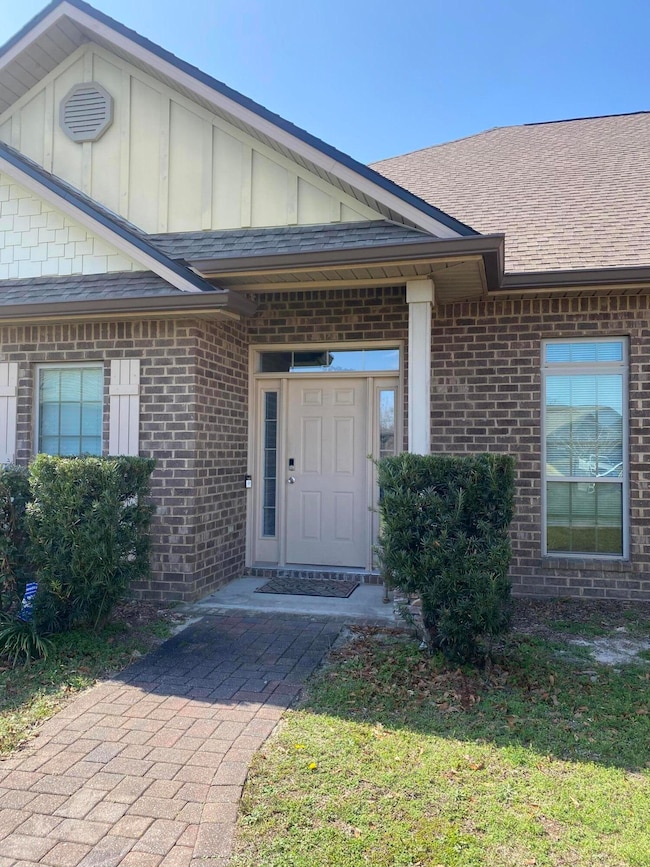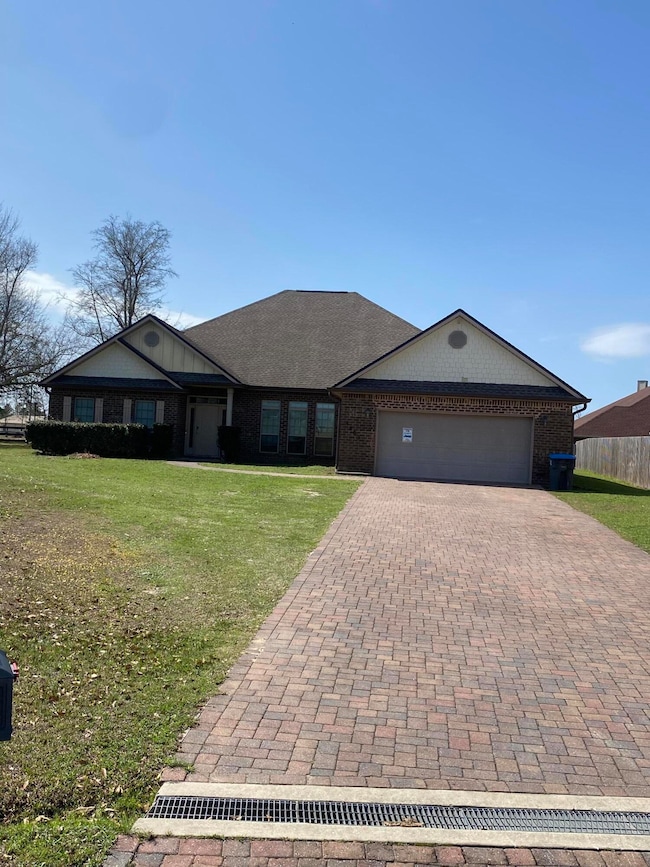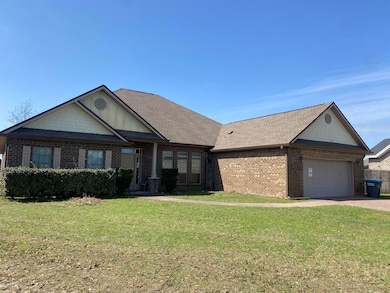
4903 Barrett Way Panama City, FL 32404
Estimated payment $2,685/month
Highlights
- Traditional Architecture
- Cul-De-Sac
- Coffered Ceiling
- Home Office
- 2 Car Attached Garage
- Separate Shower in Primary Bathroom
About This Home
MOTIVATED SELLER! OFFERING ASSUMABLE VA LOAN AT 2.375!! CALL FOR DETAILS! Welcome to this spacious 5-bedroom, 3-bathroom all-brick home, offering over 2,800 square feet of single-story living space. (This is a true 4-bedroom plus office but currently the office is being used as a 5th bedroom.) This home has great bones, with a welcoming wide entry foyer that greets you with a view straight through to a covered back porch that runs the entire length of the home. The open-concept design seamlessly connects the family room and kitchen, with a long wrap-around bar, and is also open to dining room, creating a perfect flow for gatherings. The primary suite features a generously sized bedroom, and the primary bath has a garden tub, separate shower, linen closet, his & her walk-in closets, and private access to the back porch. This spacious family home gives you allall you are looking for, great options for indoor and outdoor entertaining. and special extras such as tray ceilings, pavered driveway, and more. Conveniently located just minutes from the mall, schools, Tyndall Air Force Base, hospitals, and shopping, this home offers both style and function. Don't miss out on this exceptional property! All measurements are approximate.
Home Details
Home Type
- Single Family
Est. Annual Taxes
- $3,013
Year Built
- Built in 2014
Lot Details
- Lot Dimensions are 149 x 105 x 85 x 161 x 30
- Cul-De-Sac
HOA Fees
- $30 Monthly HOA Fees
Parking
- 2 Car Attached Garage
Home Design
- Traditional Architecture
- Brick Exterior Construction
Interior Spaces
- 2,828 Sq Ft Home
- 1-Story Property
- Coffered Ceiling
- Tray Ceiling
- Living Room
- Dining Room
- Home Office
- Tile Flooring
Kitchen
- Breakfast Bar
- Electric Oven or Range
- <<microwave>>
- Dishwasher
- Kitchen Island
Bedrooms and Bathrooms
- 5 Bedrooms
- 3 Full Bathrooms
- Dual Vanity Sinks in Primary Bathroom
- Separate Shower in Primary Bathroom
Schools
- Tommy Smith Elementary School
- Merritt Brown Middle School
- Bay High School
Utilities
- Central Heating and Cooling System
- Cable TV Available
Community Details
- Cedar Branch Subdivision
Listing and Financial Details
- Assessor Parcel Number 05840-200-018
Map
Home Values in the Area
Average Home Value in this Area
Tax History
| Year | Tax Paid | Tax Assessment Tax Assessment Total Assessment is a certain percentage of the fair market value that is determined by local assessors to be the total taxable value of land and additions on the property. | Land | Improvement |
|---|---|---|---|---|
| 2024 | $3,013 | $284,774 | -- | -- |
| 2023 | $3,013 | $276,480 | $0 | $0 |
| 2022 | $2,700 | $268,427 | $0 | $0 |
| 2021 | $2,691 | $260,609 | $0 | $0 |
| 2020 | $2,677 | $257,011 | $40,000 | $217,011 |
| 2019 | $2,261 | $222,730 | $38,000 | $184,730 |
| 2018 | $2,831 | $266,727 | $0 | $0 |
| 2017 | $2,819 | $261,493 | $0 | $0 |
| 2016 | $2,910 | $262,548 | $0 | $0 |
| 2015 | $3,013 | $262,548 | $0 | $0 |
| 2014 | $387 | $29,388 | $0 | $0 |
Property History
| Date | Event | Price | Change | Sq Ft Price |
|---|---|---|---|---|
| 05/27/2025 05/27/25 | Pending | -- | -- | -- |
| 05/14/2025 05/14/25 | Price Changed | $434,000 | -1.1% | $153 / Sq Ft |
| 04/20/2025 04/20/25 | Price Changed | $439,000 | +0.2% | $155 / Sq Ft |
| 02/23/2025 02/23/25 | Price Changed | $438,000 | -0.1% | $155 / Sq Ft |
| 02/23/2025 02/23/25 | Price Changed | $438,500 | +0.1% | $155 / Sq Ft |
| 02/12/2025 02/12/25 | For Sale | $438,000 | 0.0% | $155 / Sq Ft |
| 05/01/2023 05/01/23 | Rented | $2,550 | 0.0% | -- |
| 04/09/2023 04/09/23 | Off Market | $2,550 | -- | -- |
| 02/10/2023 02/10/23 | Price Changed | $2,550 | +13.3% | $1 / Sq Ft |
| 02/10/2023 02/10/23 | For Rent | $2,250 | +7.1% | -- |
| 07/05/2022 07/05/22 | Off Market | $2,100 | -- | -- |
| 07/05/2022 07/05/22 | Off Market | $2,090 | -- | -- |
| 10/02/2018 10/02/18 | Rented | $2,100 | -4.3% | -- |
| 10/01/2018 10/01/18 | Under Contract | -- | -- | -- |
| 07/19/2018 07/19/18 | For Rent | $2,195 | +5.0% | -- |
| 09/28/2017 09/28/17 | Rented | $2,090 | -4.8% | -- |
| 09/20/2017 09/20/17 | Under Contract | -- | -- | -- |
| 05/17/2017 05/17/17 | For Rent | $2,195 | -- | -- |
Purchase History
| Date | Type | Sale Price | Title Company |
|---|---|---|---|
| Warranty Deed | $1,400 | None Available | |
| Warranty Deed | $321,750 | Dhi Title Of Florida Inc |
Mortgage History
| Date | Status | Loan Amount | Loan Type |
|---|---|---|---|
| Open | $345,453 | VA | |
| Previous Owner | $331,875 | VA | |
| Previous Owner | $328,667 | VA |
Similar Homes in Panama City, FL
Source: Emerald Coast Association of REALTORS®
MLS Number: 968745
APN: 05840-200-018
- 4906 Christy Ln
- 5429 Blue Dog Rd
- 4717 Maegans Ridge Rd
- 4709 Maegans Ridge Rd
- 4701 Maegans Ridge Rd
- 5415 Frank Hough Rd
- 5022 Pretty Way
- 4622 Cherokee Heights Rd
- 5505 Shores Rd
- 5222 Stewart Dr
- 6255 Chapman Ln
- 6259 Chapman Ln
- 6263 Chapman Ln
- 4865 Conner Ln
- 4860 Conner Ln
- 4848 Conner Ln
- 5913 N Hwy 231
- 5322 Stewart Dr
- 6408 Slabinski Ln
- 6416 Slabinski Ln
- 5711 Merritt Brown Rd
- 5012 Maggie Ln
- 4800 N Star Ave
- 5284 Emma Grace Dr
- 4979 Shurer Ln
- 6488 Slabinski Ln
- 6621 Slabinski Ln
- 6580 Slabinski Ln
- 6472 Slabinski Ln
- 6607 Kettles St
- 4706 Rosemary St
- 4756 Rosemary St
- 6702 Atkins Rd
- 4745 Firefly Ln
- 4792 Loblolly Way
- 4503 Bylsma Cir
- 4466 Riparian Ln
- 6111 Edith Stephens Dr
- 5430 Olympia Dr
- 4201 E Highway 390
