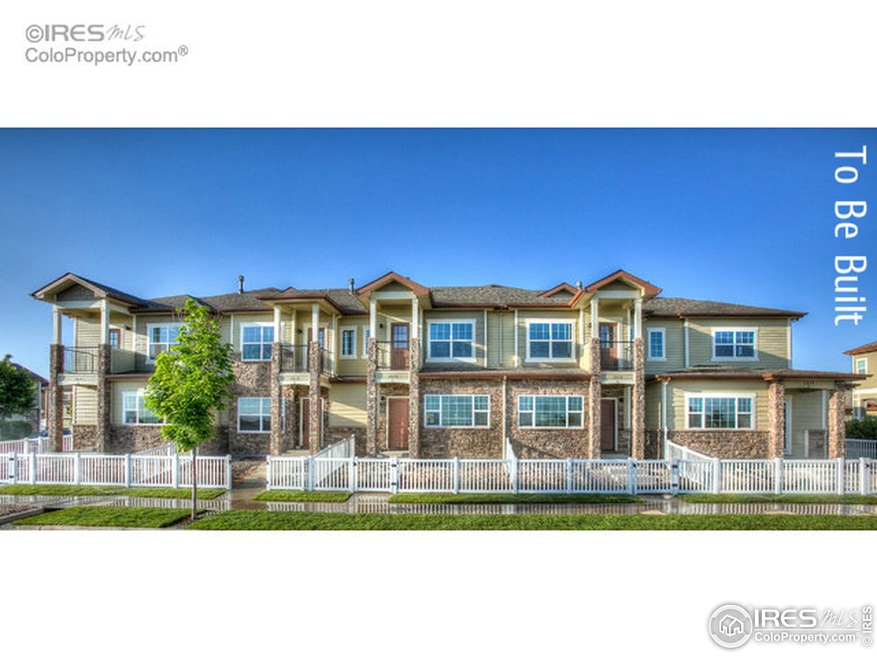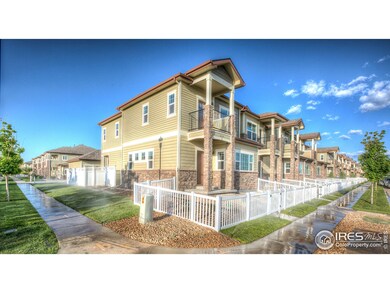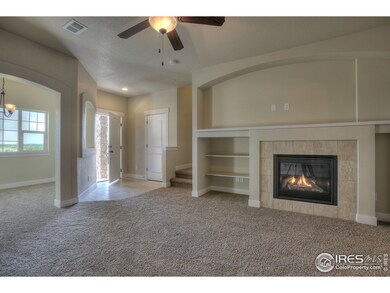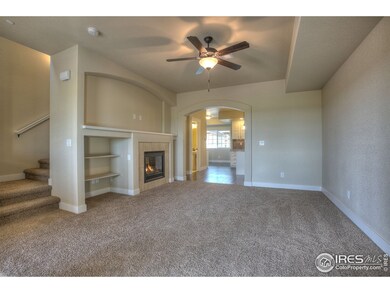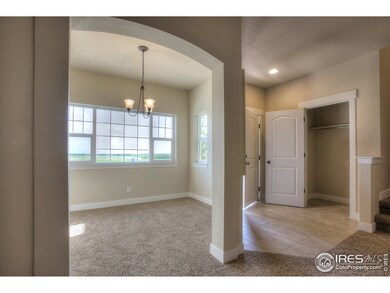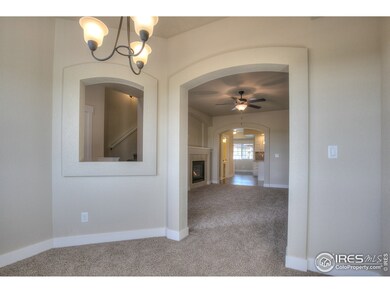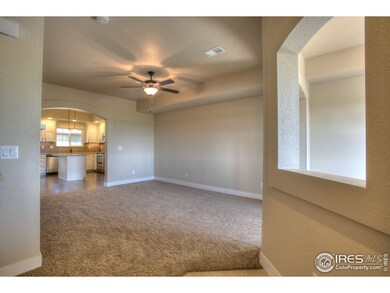
4903 Northern Lights Dr Unit C Fort Collins, CO 80528
Highlights
- Under Construction
- Open Floorplan
- Private Yard
- Zach Elementary School Rated A
- Wood Flooring
- Community Pool
About This Home
As of June 2018TWO master suites each w/ private bathrooms, bsmt for storage or extra bed/bath/great room, main floor study/flex room, 2car gar, fenced front& back outdoor areas. Perfect layout for pet owners! Slab granite counters, hardwood&tile flooring & SS appliances. Spacious liv room w/ fp & entertainment nook, open kitchen w/ island, pantry & ample dining space. 5pc mast bath, cov back patio, &pool! Pics of Merlot model w/ upgrades.Open house of similar model Sat &Sun, 11a-3p at 3926 Precision Dr Unit E
Last Buyer's Agent
Dexter Degre
Compass-Denver
Townhouse Details
Home Type
- Townhome
Est. Annual Taxes
- $2,693
Year Built
- Built in 2017 | Under Construction
Lot Details
- Fenced
- Private Yard
HOA Fees
- $234 Monthly HOA Fees
Parking
- 2 Car Detached Garage
- Garage Door Opener
Home Design
- Wood Frame Construction
- Composition Roof
- Composition Shingle
- Stone
Interior Spaces
- 1,567 Sq Ft Home
- 2-Story Property
- Open Floorplan
- Ceiling Fan
- Gas Fireplace
- Double Pane Windows
- Living Room with Fireplace
- Home Office
- Unfinished Basement
- Basement Fills Entire Space Under The House
- Radon Detector
Kitchen
- Eat-In Kitchen
- Electric Oven or Range
- Microwave
- Dishwasher
- Kitchen Island
- Disposal
Flooring
- Wood
- Carpet
Bedrooms and Bathrooms
- 2 Bedrooms
- Walk-In Closet
- Primary Bathroom is a Full Bathroom
- Bathtub and Shower Combination in Primary Bathroom
Laundry
- Laundry on upper level
- Washer and Dryer Hookup
Eco-Friendly Details
- Energy-Efficient HVAC
- Energy-Efficient Thermostat
Outdoor Features
- Enclosed patio or porch
Schools
- Zach Elementary School
- Preston Middle School
- Fossil Ridge High School
Utilities
- Forced Air Heating and Cooling System
- High Speed Internet
- Satellite Dish
- Cable TV Available
Listing and Financial Details
- Assessor Parcel Number R1662063
Community Details
Overview
- Association fees include common amenities, trash, snow removal, ground maintenance, management, utilities, maintenance structure, water/sewer, hazard insurance
- Built by Landmark Homes
- Morningside Village Subdivision
Recreation
- Community Pool
Ownership History
Purchase Details
Home Financials for this Owner
Home Financials are based on the most recent Mortgage that was taken out on this home.Similar Homes in Fort Collins, CO
Home Values in the Area
Average Home Value in this Area
Purchase History
| Date | Type | Sale Price | Title Company |
|---|---|---|---|
| Special Warranty Deed | $365,687 | Heritage Title Co |
Mortgage History
| Date | Status | Loan Amount | Loan Type |
|---|---|---|---|
| Open | $346,400 | New Conventional | |
| Closed | $359,062 | FHA |
Property History
| Date | Event | Price | Change | Sq Ft Price |
|---|---|---|---|---|
| 05/30/2025 05/30/25 | Price Changed | $514,999 | 0.0% | $233 / Sq Ft |
| 05/30/2025 05/30/25 | For Sale | $514,999 | 0.0% | $233 / Sq Ft |
| 05/28/2025 05/28/25 | Off Market | $515,000 | -- | -- |
| 04/30/2025 04/30/25 | Price Changed | $515,000 | -2.8% | $233 / Sq Ft |
| 04/01/2025 04/01/25 | Price Changed | $530,000 | -1.8% | $239 / Sq Ft |
| 03/03/2025 03/03/25 | Price Changed | $539,500 | -1.0% | $244 / Sq Ft |
| 02/14/2025 02/14/25 | For Sale | $545,000 | +49.0% | $246 / Sq Ft |
| 09/16/2019 09/16/19 | Off Market | $365,687 | -- | -- |
| 06/18/2018 06/18/18 | Sold | $365,687 | +1.6% | $233 / Sq Ft |
| 05/19/2018 05/19/18 | Pending | -- | -- | -- |
| 05/10/2017 05/10/17 | For Sale | $359,900 | -- | $230 / Sq Ft |
Tax History Compared to Growth
Tax History
| Year | Tax Paid | Tax Assessment Tax Assessment Total Assessment is a certain percentage of the fair market value that is determined by local assessors to be the total taxable value of land and additions on the property. | Land | Improvement |
|---|---|---|---|---|
| 2025 | $2,693 | $31,637 | $8,040 | $23,597 |
| 2024 | $2,566 | $31,637 | $8,040 | $23,597 |
| 2022 | $2,431 | $25,611 | $5,004 | $20,607 |
| 2021 | $2,457 | $26,348 | $5,148 | $21,200 |
| 2020 | $2,390 | $25,411 | $5,148 | $20,263 |
| 2019 | $2,400 | $25,411 | $5,148 | $20,263 |
| 2018 | $740 | $8,078 | $5,184 | $2,894 |
| 2017 | $1,425 | $15,602 | $15,602 | $0 |
Agents Affiliated with this Home
-
Amber M. Kahler
A
Seller's Agent in 2025
Amber M. Kahler
C3 Real Estate Solutions, LLC
(970) 310-4170
41 Total Sales
-
Jeremy Johnson

Seller's Agent in 2018
Jeremy Johnson
RE/MAX
(970) 313-6166
410 Total Sales
-

Buyer's Agent in 2018
Dexter Degre
Compass-Denver
Map
Source: IRES MLS
MLS Number: 819641
APN: 86041-38-010
- 4914 Brookfield Dr Unit 5D
- 4902 Brookfield Dr Unit F
- 3903 Le Fever Dr Unit A
- 5014 Brookfield Dr Unit B
- 5014 Northern Lights Dr Unit H
- 5014 Northern Lights Dr
- 5026 Brookfield Dr Unit A
- 5020 Cinquefoil Ln Unit 9G
- 5020 Cinquefoil Ln Unit E
- 5044 Cinquefoil Ln Unit B
- 3809 Rock Creek Dr Unit B
- 5112 Daylight Ct
- 4014 Rock Creek Dr
- 5212 Sunglow Ct
- 3808 Observatory Dr
- 3620 Cassiopeia Ln
- 201 E Harmony Rd
- 5420 Northern Lights Dr
- 5409 Cinquefoil Ln
- 5416 S County Road 7 Unit A
