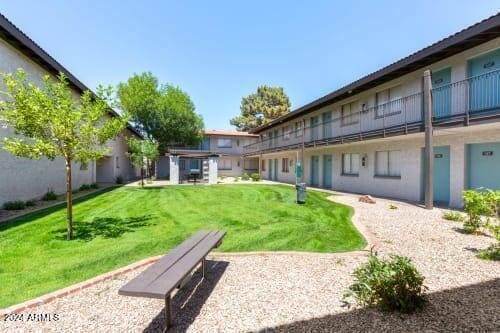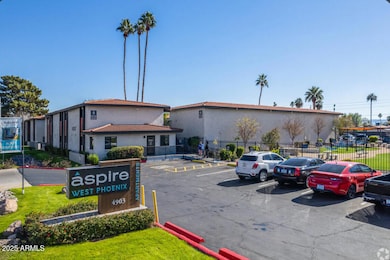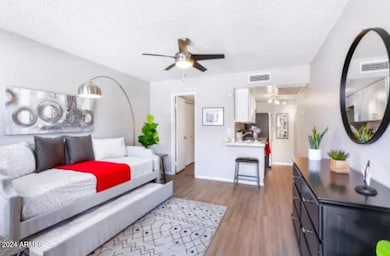4903 W Thomas Rd Phoenix, AZ 85031
Maryvale Neighborhood
--
Bed
1
Bath
335
Sq Ft
4.08
Acres
Highlights
- 4.08 Acre Lot
- No HOA
- Property is near a bus stop
- Phoenix Coding Academy Rated A
- Community Pool
- Central Air
About This Home
Our community is conveniently located minutes from a long list of shopping, dining, and entertainment. As one of the few pet-friendly apartments in North Phoenix, AZ, property allows cats and dogs. This unit boasts modern features and finishes, including quartz countertops, stainless steel appliances, tile backsplashes, oversize tubs, vinyl plank flooring, upgraded lighting and hardware packages, and full-size washers and dryers. With outdoor hammocks and lounge spaces, games, and a relaxing resort-style pool, we offer ample room for indoor & outdoor entertaining.
Condo Details
Home Type
- Condominium
Year Built
- Built in 1977
Parking
- 1 Carport Space
Home Design
- Wood Frame Construction
- Tile Roof
- Stucco
Interior Spaces
- 1 Bathroom
- 335 Sq Ft Home
- 2-Story Property
- Laminate Flooring
Location
- Property is near a bus stop
Schools
- Frank Borman Elementary School
- Cartwright Middle School
- Carl Hayden High School
Utilities
- Central Air
- Heating Available
Listing and Financial Details
- Property Available on 6/25/25
- $250 Move-In Fee
- 12-Month Minimum Lease Term
- $45 Application Fee
- Tax Lot 1
- Assessor Parcel Number 103-51-142-F
Community Details
Overview
- No Home Owners Association
- Aspire West Phoenix Subdivision
Amenities
- Laundry Facilities
Recreation
- Community Pool
Map
Source: Arizona Regional Multiple Listing Service (ARMLS)
MLS Number: 6832564
Nearby Homes
- 2916 N 48th Ave
- 4911 W Merrell St
- 2616 N 50th Ave
- 2802 N 50th Ln
- 4924 W Catalina Dr
- 2846 N 46th Ave Unit 9
- 2846 N 46th Ave Unit 7
- 3012 N 46th Dr
- 4625 W Thomas Rd Unit 48
- 4625 W Thomas Rd Unit 50
- 2512 N 47th Ln
- 2521 N 47th Dr
- 2507 N 48th Dr
- 3017 N 46th Dr
- 3212 N 49th Ln
- 4460 W Avalon Dr
- 5029 W Osborn Rd
- 2544 N 52nd Ave
- 2666 N 43rd Ave Unit C
- 2646 N 43rd Ave Unit B
- 4903 W Thomas Rd Unit B2
- 4903 W Thomas Rd Unit 1
- 4914 W Catalina Dr
- 2827 N 51st Ave
- 2634 N 51st Ave
- 2627 N 45th Ave
- 2690 N 43rd Ave Unit 30C
- 2690 N 43rd Ave Unit D
- 5302 W Edgemont Ave
- 2634 N 43rd Ave Unit 2a
- 4720 W Hubbell St
- 5243 W Lewis Ave
- 3619 N 48th Ave
- 5233 W Cypress St
- 2636 N 41st Ave
- 5164 W Berkeley Rd
- 4620 W Mcdowell Rd
- 4620 W Mcdowell Rd Unit 2-2
- 4620 W Mcdowell Rd Unit 2-1
- 4620 W Mcdowell Rd Unit 1L







