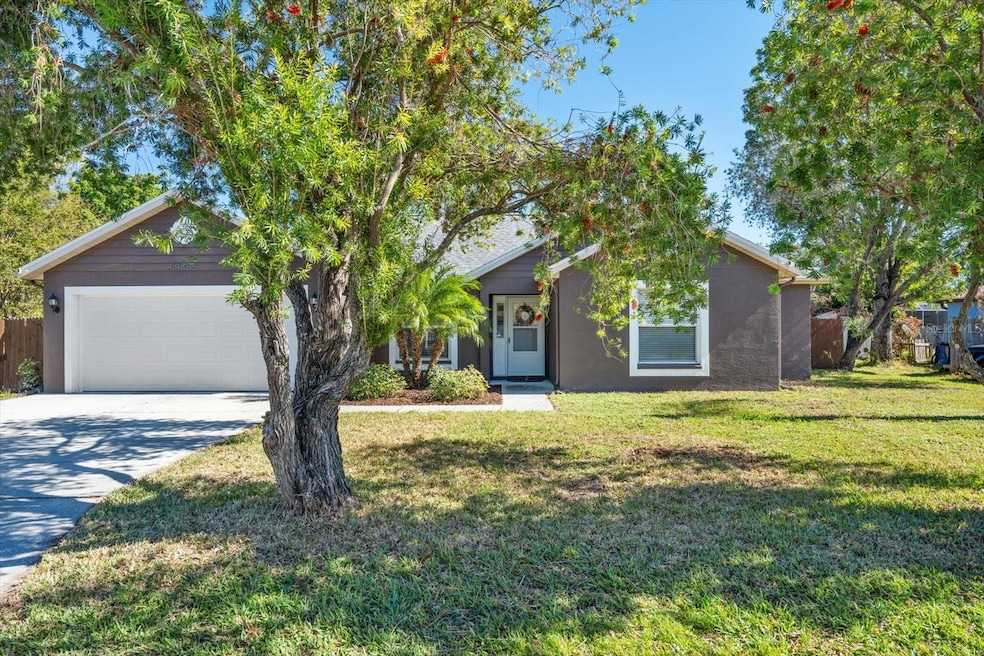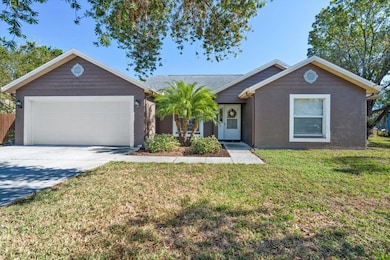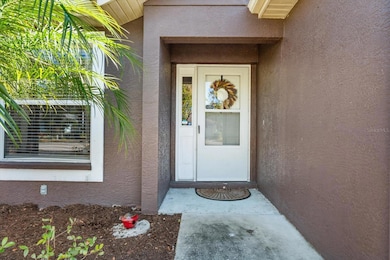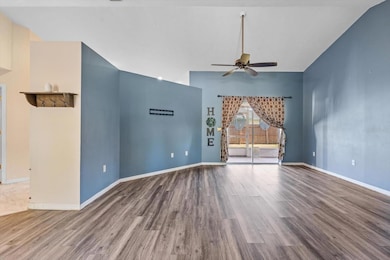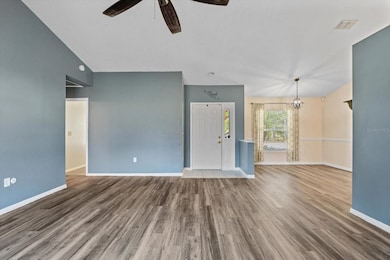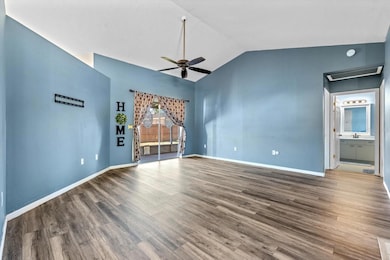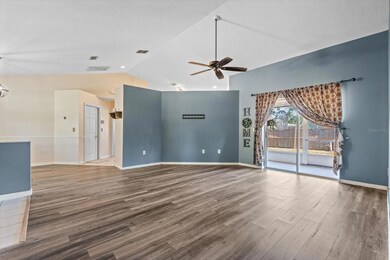4905 22nd Ct E Bradenton, FL 34203
Samoset Neighborhood
3
Beds
2
Baths
1,328
Sq Ft
7,449
Sq Ft Lot
Highlights
- Solar Power System
- High Ceiling
- 2 Car Attached Garage
- Separate Formal Living Room
- Covered patio or porch
- Eat-In Kitchen
About This Home
Lovely 3 bedroom 2 bath split bedroom floor plan. Home offers fenced in yard with nice lanai and pass through kitchen window for entertaining & 2 car garage with new garage door. Home is centrally located for easy access to I-75 Hwy 301, shopping and restaurants.
Home Details
Home Type
- Single Family
Est. Annual Taxes
- $4,264
Year Built
- Built in 1994
Lot Details
- 7,449 Sq Ft Lot
- West Facing Home
Parking
- 2 Car Attached Garage
Interior Spaces
- 1,328 Sq Ft Home
- High Ceiling
- Ceiling Fan
- Blinds
- Separate Formal Living Room
Kitchen
- Eat-In Kitchen
- Cooktop
- Microwave
- Dishwasher
- Disposal
Flooring
- Carpet
- Linoleum
- Laminate
Bedrooms and Bathrooms
- 3 Bedrooms
- Split Bedroom Floorplan
- Walk-In Closet
- 2 Full Bathrooms
Laundry
- Laundry in Garage
- Dryer
- Washer
Eco-Friendly Details
- Solar Power System
Outdoor Features
- Covered patio or porch
- Rain Gutters
Utilities
- Central Heating and Cooling System
- Thermostat
- Electric Water Heater
- High Speed Internet
Listing and Financial Details
- Residential Lease
- Property Available on 6/19/25
- The owner pays for grounds care
- $100 Application Fee
- No Minimum Lease Term
- Assessor Parcel Number 1674510902
Community Details
Overview
- Property has a Home Owners Association
- Peaceful Pines Sub Community
- Peaceful Pines Subdivision
- The community has rules related to building or community restrictions
Pet Policy
- No Pets Allowed
Map
Source: Stellar MLS
MLS Number: A4656551
APN: 16745-1090-2
Nearby Homes
- 5013 22nd Ct E
- 5018 25th St E
- 5004 20th Street Ct E
- 2003 51st Ave E
- 302 51st Ave E
- 4922 18th St E
- 5213 20th Street Ct E
- 2881 48th Way E
- 2206 53rd Ave E
- 5310 22nd Street Ct E
- 5311 24th Street Ct E
- 5332 22nd St E
- 5124 17th Street Ct E
- 2901 50th Place E
- 4470 30th St E
- 5008 30th Street Ct E
- 1623 53rd Ave E
- 4330 Miller Pointe Ct
- 4326 Miller Pointe Ct
- 4322 Miller Pointe Ct
- 5111 22nd St Ct E
- 5030 26th St E
- 2881 48th Way E
- 3116 50th Ave Dr E
- 3123 45th Way E
- 1219 51st Ave E Unit 136
- 1219 51st Ave E Unit 9
- 1219 51st Ave E Unit 18
- 4505 12th St E
- 5408 13th St E
- 2802 56th Ave Cir E
- 3419 19th St E Unit Back ADU
- 3127 38th Terrace E
- 3415 30th Ln E
- 5412 11th Street Cir E Unit 41
- 5807 28th St E
- 1004 42nd Terrace E
- 3908 37th St E
- 2824 31st Ave E
- 511 Sherwood
