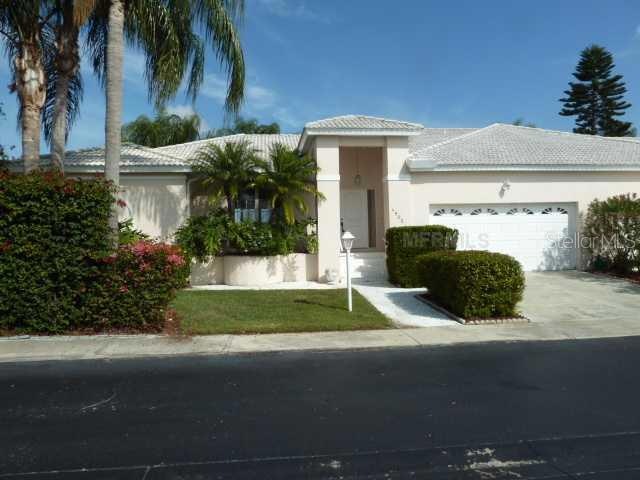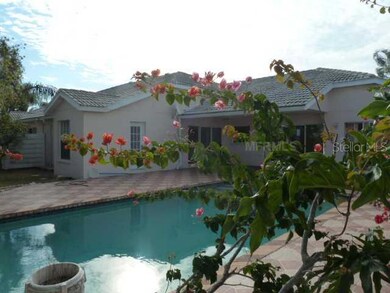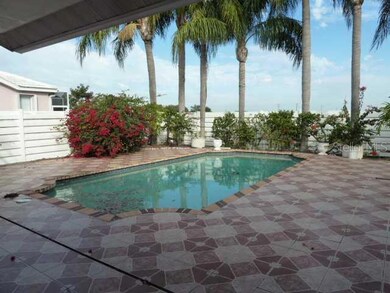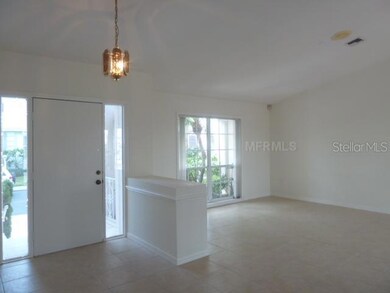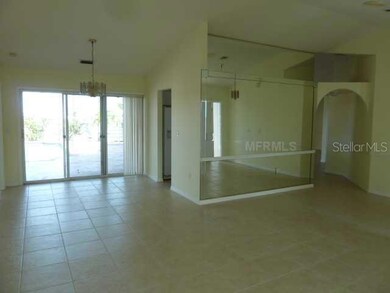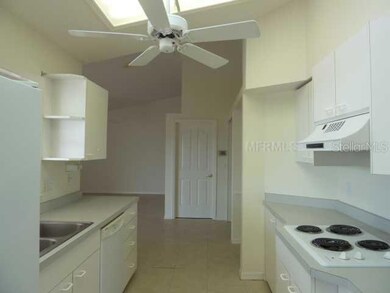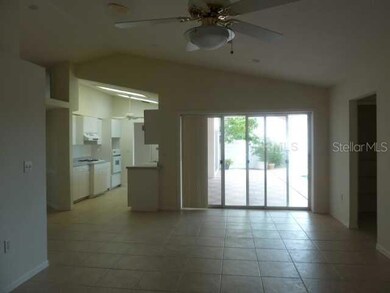
4905 61st Avenue Dr W Bradenton, FL 34210
El Conquistador NeighborhoodHighlights
- Private Pool
- Porch
- Walk-In Closet
- Deck
- 2 Car Attached Garage
- Patio
About This Home
As of December 2019PRICE REDUCED! PRETEND YOU'RE IN YOUR OWN LITTLE FLORIDA OASIS WHILE YOU RELAX BY YOUR PRIVATE POOL SURROUNDED WITH TROPICAL FOLIAGE AND QUEEN PALMS. OH, WAIT!!! YOU ARE IN FLORIDA AND THIS CAN BE YOUR OWN LITTLE OASIS. No screen to block the sun's rays and a beautiful, unique tile deck. This light and bright, open, split plan villa has plenty of room to entertain your guests. Open up all the sliders and and bring the outside in. Fresh interior paint and tile floors throughout that have just been deep cleaned, including the grout. The galley style kitchen is open to both the dining and family rooms. Master bedroom has a large walk in closet and a bath with dual sinks and a garden tub with separate shower. Second bath is very spacious and has a door poolside. This is the one you've been waiting for! Sold with right to inspect and subject to Seller's Addendum and Corporate approval. The seller and seller's agent have made no representations or warranties, express or implied, as to the condition of the property. All dimensions, room sizes and or lot sizes, are approximate and should be verified by the buyer. It is buyer's responsibility to obtain expert advice by professional inspections including, but not limited to, the electrical, structural, plumbing, geological, utilities and roof condition of the property. Buyer assumes all responsibility for checking with any home owner's association for fees and restrictions.
Last Agent to Sell the Property
RE/MAX ALLIANCE GROUP License #0176813 Listed on: 03/05/2013

Home Details
Home Type
- Single Family
Est. Annual Taxes
- $2,196
Year Built
- Built in 1990
Lot Details
- 0.25 Acre Lot
- Zero Lot Line
- Property is zoned RMF6/C
HOA Fees
- $414 Monthly HOA Fees
Parking
- 2 Car Attached Garage
Home Design
- Villa
- Slab Foundation
- Tile Roof
- Block Exterior
Interior Spaces
- 1,645 Sq Ft Home
- Sliding Doors
- Combination Dining and Living Room
- Ceramic Tile Flooring
Bedrooms and Bathrooms
- 2 Bedrooms
- Split Bedroom Floorplan
- Walk-In Closet
- 2 Full Bathrooms
Pool
- Private Pool
- Spa
Outdoor Features
- Deck
- Patio
- Porch
Schools
- Bayshore Elementary School
- College Park Middle School
- Bayshore High School
Utilities
- Central Heating and Cooling System
Community Details
- Association fees include cable TV, community pool, ground maintenance
- Palm Court Villas Community
- Palm Court Villas Subdivision
- The community has rules related to deed restrictions
Listing and Financial Details
- Down Payment Assistance Available
- Visit Down Payment Resource Website
- Tax Lot 9-A
- Assessor Parcel Number 6147306952
Ownership History
Purchase Details
Home Financials for this Owner
Home Financials are based on the most recent Mortgage that was taken out on this home.Purchase Details
Home Financials for this Owner
Home Financials are based on the most recent Mortgage that was taken out on this home.Purchase Details
Home Financials for this Owner
Home Financials are based on the most recent Mortgage that was taken out on this home.Purchase Details
Home Financials for this Owner
Home Financials are based on the most recent Mortgage that was taken out on this home.Purchase Details
Purchase Details
Purchase Details
Home Financials for this Owner
Home Financials are based on the most recent Mortgage that was taken out on this home.Purchase Details
Similar Homes in Bradenton, FL
Home Values in the Area
Average Home Value in this Area
Purchase History
| Date | Type | Sale Price | Title Company |
|---|---|---|---|
| Warranty Deed | $325,000 | Attorney | |
| Warranty Deed | $255,000 | Attorney | |
| Warranty Deed | $210,000 | Barnes Walker Title Inc | |
| Special Warranty Deed | $149,900 | Attorney | |
| Trustee Deed | -- | None Available | |
| Warranty Deed | $269,000 | Attorney | |
| Warranty Deed | $358,000 | -- | |
| Interfamily Deed Transfer | -- | -- |
Mortgage History
| Date | Status | Loan Amount | Loan Type |
|---|---|---|---|
| Previous Owner | $191,250 | New Conventional | |
| Previous Owner | $164,500 | Seller Take Back | |
| Previous Owner | $269,800 | Purchase Money Mortgage |
Property History
| Date | Event | Price | Change | Sq Ft Price |
|---|---|---|---|---|
| 12/30/2019 12/30/19 | Sold | $325,000 | -4.1% | $198 / Sq Ft |
| 11/25/2019 11/25/19 | For Sale | $339,000 | 0.0% | $206 / Sq Ft |
| 11/23/2019 11/23/19 | Pending | -- | -- | -- |
| 10/30/2019 10/30/19 | Price Changed | $339,000 | -3.1% | $206 / Sq Ft |
| 10/27/2019 10/27/19 | For Sale | $349,900 | +133.4% | $213 / Sq Ft |
| 07/12/2013 07/12/13 | Sold | $149,900 | 0.0% | $91 / Sq Ft |
| 07/02/2013 07/02/13 | Pending | -- | -- | -- |
| 06/21/2013 06/21/13 | Price Changed | $149,900 | -3.2% | $91 / Sq Ft |
| 06/05/2013 06/05/13 | For Sale | $154,900 | 0.0% | $94 / Sq Ft |
| 05/01/2013 05/01/13 | Pending | -- | -- | -- |
| 03/05/2013 03/05/13 | For Sale | $154,900 | -- | $94 / Sq Ft |
Tax History Compared to Growth
Tax History
| Year | Tax Paid | Tax Assessment Tax Assessment Total Assessment is a certain percentage of the fair market value that is determined by local assessors to be the total taxable value of land and additions on the property. | Land | Improvement |
|---|---|---|---|---|
| 2024 | $3,332 | $247,841 | -- | -- |
| 2023 | $3,274 | $240,622 | $0 | $0 |
| 2022 | $3,178 | $233,614 | $0 | $0 |
| 2021 | $3,036 | $226,810 | $0 | $226,810 |
| 2020 | $3,747 | $224,150 | $0 | $224,150 |
| 2019 | $3,026 | $216,000 | $0 | $216,000 |
| 2018 | $3,008 | $213,050 | $0 | $0 |
| 2017 | $3,047 | $185,750 | $0 | $0 |
| 2016 | $2,358 | $177,600 | $0 | $0 |
| 2015 | $2,531 | $177,600 | $0 | $0 |
| 2014 | $2,531 | $145,951 | $0 | $0 |
| 2013 | $2,479 | $149,194 | $33,323 | $115,871 |
Agents Affiliated with this Home
-
Kym Paxton

Seller's Agent in 2019
Kym Paxton
KW SUNCOAST
(941) 932-5511
5 in this area
135 Total Sales
-
Phil Paxton
P
Seller Co-Listing Agent in 2019
Phil Paxton
KW SUNCOAST
(941) 729-7400
4 in this area
53 Total Sales
-
Stellar Non-Member Agent
S
Buyer's Agent in 2019
Stellar Non-Member Agent
FL_MFRMLS
-
Paula Steinert

Seller's Agent in 2013
Paula Steinert
RE/MAX
(941) 320-9303
48 Total Sales
-
Adam Cuffaro

Buyer's Agent in 2013
Adam Cuffaro
Michael Saunders
(941) 812-0791
32 in this area
273 Total Sales
Map
Source: Stellar MLS
MLS Number: A3974561
APN: 61473-0695-2
- 4818 61st Avenue Terrace W
- 5203 Title Row Dr
- 5204 Title Row Dr
- 5210 Inspiration Terrace
- 6016 Courtside Dr Unit 111
- 5503 Title Row Dr
- 6203 Courtside Dr Unit 21
- 6207 Courtside Dr Unit 23
- 6106 45th St W
- 5508 Summit Pointe Cir Unit 103
- 4510 El Conquistador Pkwy Unit 105
- 5632 Summit Pointe Cir Unit 103
- 5632 Summit Pointe Cir Unit 101
- 6211 Legends Blvd
- 5901 La Vista Ln
- 4511 Bay Club Dr
- 5628 Summit Point Cir Unit 102
- 5628 Summit Point Cir Unit 101
- 5628 Summit Point Cir Unit 103
- 4555 Bay Club Dr Unit 22
