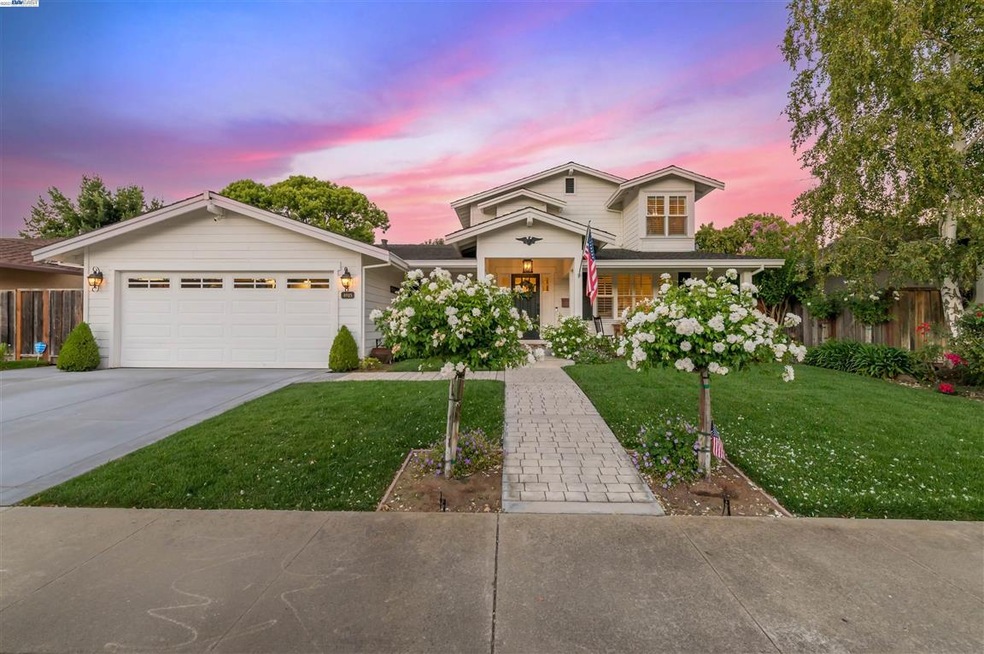
4905 Hillcrest Way Pleasanton, CA 94588
Foothill-Pleasanton NeighborhoodEstimated Value: $2,160,000 - $2,541,414
Highlights
- Updated Kitchen
- Contemporary Architecture
- No HOA
- Lydiksen Elementary School Rated A+
- Wood Flooring
- Double Oven
About This Home
As of November 2021GORGEOUS UPDATED EXECUTIVE AMAZING HOME.. REMODELED TO THE MAX. 2 MASTER SUITES!!! 1 UPSTAIRS 1 DOWN, OPEN FLOORPLAN, GOURMET KITCHEN, STAINLESS APPLIANCE, Shaw farmhouse sink, MARBLE Arabascata counters, HARDWOOD Floors, Custom Shutters throughout. Solid core 5-panel doors, Batten board trim, walk in pantry, remodeled bathrooms w/ custom Vanity, glass cabinets, walk-in custom showers! Elegant dining room, formal living room, open kitchen family room Master/ bonus rm/ extra room upstairs, 3 bed 2 bath down. The family room opens to the Park-like backyard with amazing outdoor custom Kitchen/ firepit, hot tub. fruit trees and grass area! Lovely laundry room.. Many More upgrades!! Must See this wonderful family home!! Close to award winning schools, Shopping, Commute, BART, Historic Downtown Pleasanton..
Last Agent to Sell the Property
Keller Williams Tri-valley License #01307919 Listed on: 09/15/2021

Home Details
Home Type
- Single Family
Est. Annual Taxes
- $24,647
Year Built
- Built in 1968
Lot Details
- 6,500 Sq Ft Lot
- Wood Fence
- Landscaped
- Back Yard Fenced and Front Yard
Parking
- 2 Car Attached Garage
- Garage Door Opener
Home Design
- Contemporary Architecture
- Wood Siding
Interior Spaces
- 2-Story Property
- Family Room with Fireplace
- Wood Flooring
- Washer and Dryer Hookup
- Property Views
Kitchen
- Updated Kitchen
- Eat-In Kitchen
- Breakfast Bar
- Double Oven
- Gas Range
- Dishwasher
Bedrooms and Bathrooms
- 4 Bedrooms
- 3 Full Bathrooms
Utilities
- Forced Air Heating and Cooling System
- Gas Water Heater
Community Details
- No Home Owners Association
- Bay East Association
- Stoneridge Area Subdivision
Listing and Financial Details
- Assessor Parcel Number 941104930
Ownership History
Purchase Details
Home Financials for this Owner
Home Financials are based on the most recent Mortgage that was taken out on this home.Purchase Details
Home Financials for this Owner
Home Financials are based on the most recent Mortgage that was taken out on this home.Purchase Details
Purchase Details
Similar Homes in Pleasanton, CA
Home Values in the Area
Average Home Value in this Area
Purchase History
| Date | Buyer | Sale Price | Title Company |
|---|---|---|---|
| Yun Olivia | $2,450,000 | Chicago Title Company | |
| Mears Jennifer | -- | Chicago Title Company | |
| Mears Jennifer | $70,000 | Chicago Title Company | |
| Ferolito Susan C | -- | None Available | |
| Ferolito Susan | -- | -- |
Mortgage History
| Date | Status | Borrower | Loan Amount |
|---|---|---|---|
| Open | Yun Olivia | $250,000 | |
| Open | Yun Olivia | $1,592,500 | |
| Previous Owner | Mears Jennifer | $140,000 | |
| Previous Owner | Ferolito Susan C | $100,000 | |
| Previous Owner | Ferolito Susan | $250,000 |
Property History
| Date | Event | Price | Change | Sq Ft Price |
|---|---|---|---|---|
| 02/04/2025 02/04/25 | Off Market | $2,450,000 | -- | -- |
| 11/02/2021 11/02/21 | Sold | $2,450,000 | +9.0% | $888 / Sq Ft |
| 09/18/2021 09/18/21 | Pending | -- | -- | -- |
| 09/15/2021 09/15/21 | For Sale | $2,248,000 | -- | $815 / Sq Ft |
Tax History Compared to Growth
Tax History
| Year | Tax Paid | Tax Assessment Tax Assessment Total Assessment is a certain percentage of the fair market value that is determined by local assessors to be the total taxable value of land and additions on the property. | Land | Improvement |
|---|---|---|---|---|
| 2024 | $24,647 | $2,100,000 | $630,000 | $1,470,000 |
| 2023 | $29,557 | $2,499,000 | $749,700 | $1,749,300 |
| 2022 | $27,997 | $2,450,000 | $735,000 | $1,715,000 |
| 2021 | $3,023 | $259,212 | $22,650 | $243,562 |
| 2020 | $2,985 | $263,483 | $22,418 | $241,065 |
| 2019 | $3,018 | $258,319 | $21,979 | $236,340 |
| 2018 | $2,956 | $253,255 | $21,548 | $231,707 |
| 2017 | $2,880 | $248,289 | $21,125 | $227,164 |
| 2016 | $2,653 | $243,421 | $20,711 | $222,710 |
| 2015 | $2,604 | $239,765 | $20,400 | $219,365 |
| 2014 | $876 | $78,202 | $20,000 | $58,202 |
Agents Affiliated with this Home
-
Cindy Gee

Seller's Agent in 2021
Cindy Gee
Keller Williams Tri-valley
(925) 963-1984
27 in this area
75 Total Sales
-
Kelly McKaig

Buyer's Agent in 2021
Kelly McKaig
Keller Williams Tri-valley
(925) 364-0327
6 in this area
67 Total Sales
Map
Source: Bay East Association of REALTORS®
MLS Number: 40967089
APN: 941-1049-030-00
- 4885 Muirwood Dr
- 7527 Hillsdale Dr
- 5022 Foothill Rd
- 5261 Springdale Ave
- 7864 Fairoaks Dr
- 7963 Cherrywood Ct
- 7752 Desertwood Ln
- 5336 Brookside Ct
- 7387 Stonedale Dr
- 6701 Taffy Ct
- 6876 Prospect Ct
- 7758 Forsythia Ct
- 5603 Highcrest Ct
- 4491 Downing Ct
- 3817 Mammoth Cave Ct
- 3669 Virgin Islands Ct
- 3641 Shenandoah Ct
- 3521 Olympic Ct S
- 3505 Wind Cave Ct
- 3644 Ashwood Dr
- 4905 Hillcrest Way
- 4897 Hillcrest Way
- 4927 Hillcrest Way
- 4896 Drywood St
- 4874 Drywood St
- 4910 Drywood St
- 4875 Hillcrest Way
- 4949 Hillcrest Way
- 7703 Fairbrook Ct
- 4852 Drywood St
- 4924 Drywood St
- 7708 Fairbrook Ct
- 4946 Hillcrest Way
- 4971 Hillcrest Way
- 4853 Hillcrest Way
- 7721 Fairbrook Ct
- 4830 Drywood St
- 4938 Drywood St
- 7726 Fairbrook Ct
- 4968 Hillcrest Way
