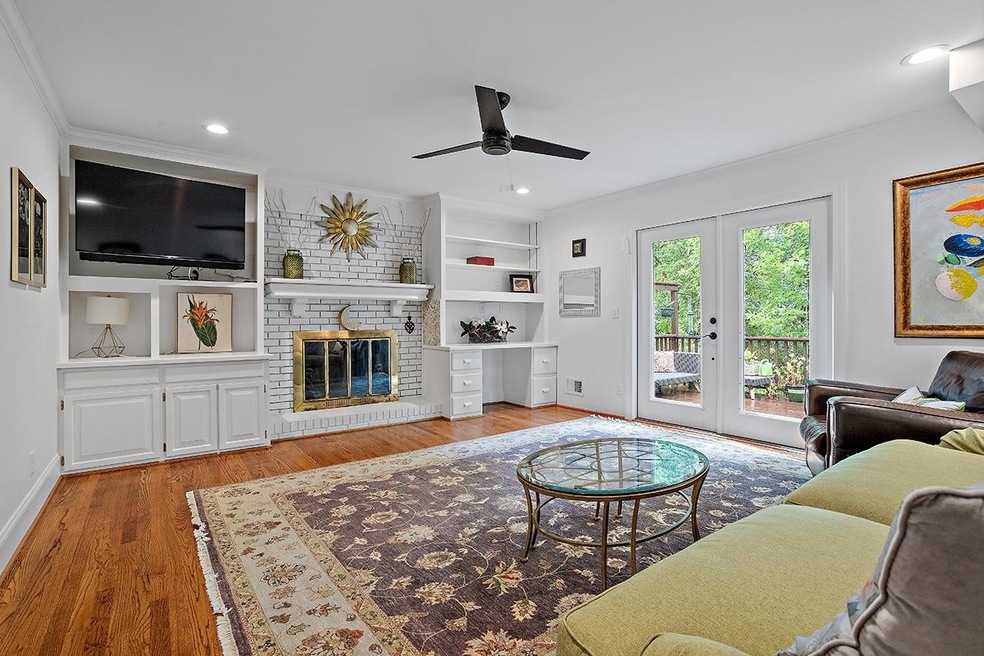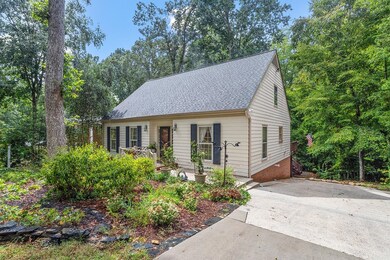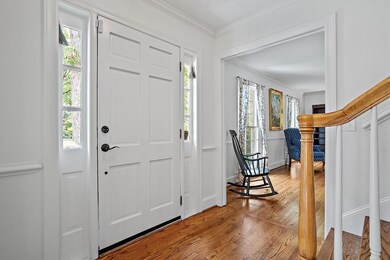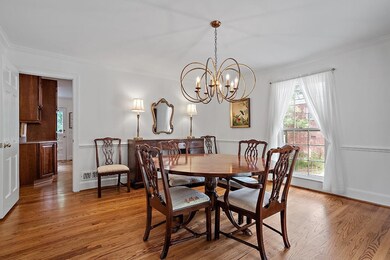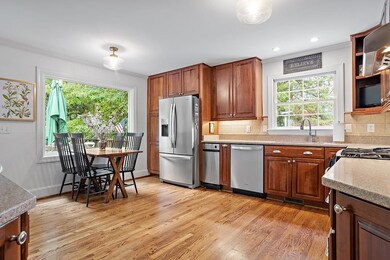
4905 Hollyridge Dr Raleigh, NC 27612
Crabtree NeighborhoodEstimated Value: $631,000 - $657,000
Highlights
- Deck
- Secluded Lot
- Traditional Architecture
- Stough Elementary School Rated A-
- Wooded Lot
- Wood Flooring
About This Home
As of October 2022Well built Oak Park home close to everything and deceivingly larger than it appears. At over 3000 sq ft, you can have one of the best values in town listed under $200 per sq foot. Highly functional floorplan throughout with a large back deck to enjoy your secluded view. Large master with sitting area and master bath. Beautiful hardwoods throughout the main and 2nd floor-just sanded and stained in 2019. HVAC and water heater new as of 2019. Each bedroom has large a closet. Tons of storage in DRY basement. Utility room and workshop not included in square footage.
Last Agent to Sell the Property
POINTE REALTY GROUP LLC License #279654 Listed on: 09/07/2022
Home Details
Home Type
- Single Family
Est. Annual Taxes
- $3,710
Year Built
- Built in 1966
Lot Details
- 0.45 Acre Lot
- Lot Dimensions are 85.20 x 212.40 x 88.0 x 234.33
- Secluded Lot
- Wooded Lot
- Landscaped with Trees
- Property is zoned R-4
Parking
- Private Driveway
Home Design
- Traditional Architecture
- Williamsburg Architecture
- Masonite
Interior Spaces
- 1.5-Story Property
- Wood Burning Fireplace
- Fireplace Features Masonry
- Entrance Foyer
- Family Room
- Living Room
- Dining Room
- Bonus Room
- Wood Flooring
- Finished Basement
- Workshop
- Pull Down Stairs to Attic
- Dishwasher
- Laundry on main level
Bedrooms and Bathrooms
- 3 Bedrooms
- 3 Full Bathrooms
Outdoor Features
- Deck
Schools
- Stough Elementary School
- Oberlin Middle School
- Broughton High School
Utilities
- Heating System Uses Natural Gas
- Gas Water Heater
Community Details
- No Home Owners Association
- Oak Park Subdivision
Ownership History
Purchase Details
Home Financials for this Owner
Home Financials are based on the most recent Mortgage that was taken out on this home.Purchase Details
Home Financials for this Owner
Home Financials are based on the most recent Mortgage that was taken out on this home.Purchase Details
Purchase Details
Purchase Details
Similar Homes in Raleigh, NC
Home Values in the Area
Average Home Value in this Area
Purchase History
| Date | Buyer | Sale Price | Title Company |
|---|---|---|---|
| Anderson Michael R | $586,500 | -- | |
| Lea John W | $366,500 | None Available | |
| Fleming William Mckay | -- | None Available | |
| Fleming William Mckay | -- | None Available | |
| Fleming William Mckay | -- | None Available | |
| Fleming William M | $131,000 | -- |
Mortgage History
| Date | Status | Borrower | Loan Amount |
|---|---|---|---|
| Open | Anderson Michael R | $240,000 | |
| Previous Owner | Lea Rees H | $100,000 | |
| Previous Owner | Lea John W | $353,200 | |
| Previous Owner | Lea John W | $348,000 | |
| Previous Owner | Lea John W | $348,175 | |
| Previous Owner | Fleming Laura L | $25,000 | |
| Previous Owner | Fleming Laura Lowie | $72,000 |
Property History
| Date | Event | Price | Change | Sq Ft Price |
|---|---|---|---|---|
| 12/15/2023 12/15/23 | Off Market | $586,500 | -- | -- |
| 10/25/2022 10/25/22 | Sold | $586,500 | -2.1% | $192 / Sq Ft |
| 09/24/2022 09/24/22 | Pending | -- | -- | -- |
| 09/08/2022 09/08/22 | For Sale | $599,000 | +2.1% | $196 / Sq Ft |
| 09/08/2022 09/08/22 | Off Market | $586,500 | -- | -- |
| 09/07/2022 09/07/22 | For Sale | $599,000 | -- | $196 / Sq Ft |
Tax History Compared to Growth
Tax History
| Year | Tax Paid | Tax Assessment Tax Assessment Total Assessment is a certain percentage of the fair market value that is determined by local assessors to be the total taxable value of land and additions on the property. | Land | Improvement |
|---|---|---|---|---|
| 2024 | $5,172 | $593,253 | $300,000 | $293,253 |
| 2023 | $4,087 | $374,730 | $125,000 | $249,730 |
| 2022 | $3,710 | $364,476 | $125,000 | $239,476 |
| 2021 | $3,566 | $364,476 | $125,000 | $239,476 |
| 2020 | $3,501 | $364,476 | $125,000 | $239,476 |
| 2019 | $3,295 | $282,561 | $110,000 | $172,561 |
| 2018 | $3,107 | $282,561 | $110,000 | $172,561 |
| 2017 | $2,959 | $282,561 | $110,000 | $172,561 |
| 2016 | $2,899 | $282,561 | $110,000 | $172,561 |
| 2015 | $2,947 | $282,694 | $104,000 | $178,694 |
| 2014 | $2,795 | $282,694 | $104,000 | $178,694 |
Agents Affiliated with this Home
-
Stephen Strickland
S
Seller's Agent in 2022
Stephen Strickland
POINTE REALTY GROUP LLC
(919) 874-7490
1 in this area
13 Total Sales
-
Eddie Cash

Buyer's Agent in 2022
Eddie Cash
Allen Tate/Raleigh-Glenwood
(919) 749-1729
5 in this area
251 Total Sales
Map
Source: Doorify MLS
MLS Number: 2472750
APN: 0786.16-83-0962-000
- 4815 Oak Park Rd
- 4813 Glen Forest Dr
- 4808 Glen Forest Dr
- 4808 Connell Dr
- 4804 Deerwood Dr
- 4206 Camden Woods Ct
- 5434 Sharpe Dr
- 4240 Camden Woods Ct
- 5710 Glenwood Ave
- 4113 Oak Park Rd
- 4213 Oak Park Rd
- 5517 Sharpe Dr
- 5205 Rembert Dr
- 5622 Darrow Dr
- 5616 Darrow Dr
- 4120 Picardy Dr
- 5620 Hamstead Crossing
- 4340 Galax Dr
- 5308 Parkwood Dr
- 4804 Cypress Tree Ln
- 4905 Hollyridge Dr
- 4901 Hollyridge Dr
- 4811 Hollyridge Dr
- 4904 Hollyridge Dr
- 4910 Hollyridge Dr
- 4900 Hollyridge Dr
- 4913 Hollyridge Dr
- 4908 Hollyridge Dr
- 4818 Oak Park Rd
- 4814 Oak Park Rd
- 5001 Hollyridge Dr
- 3704 Pembrook Place
- 4904 Grinnell Dr
- 4908 Grinnell Dr
- 4810 Oak Park Rd
- 4908 Deerwood Dr
- 4810 Hollyridge Dr
- 5000 Hollyridge Dr
- 4912 Grinnell Dr
- 5005 Hollyridge Dr
