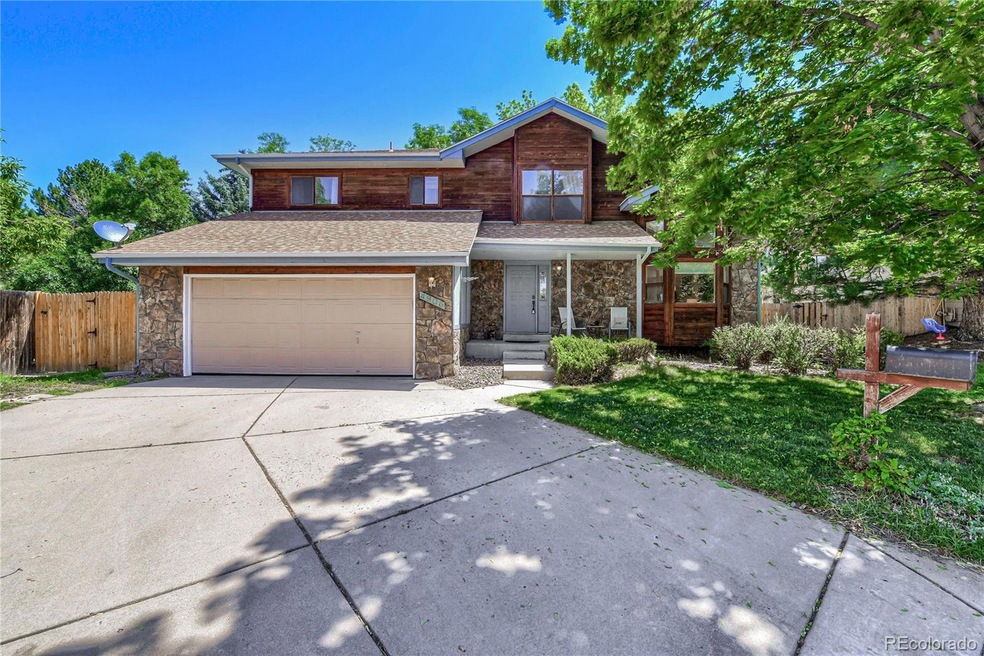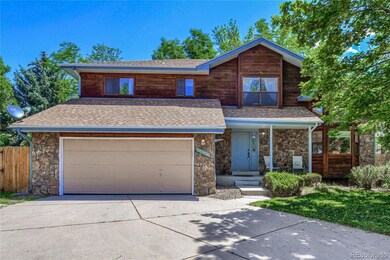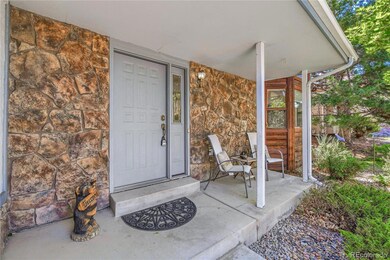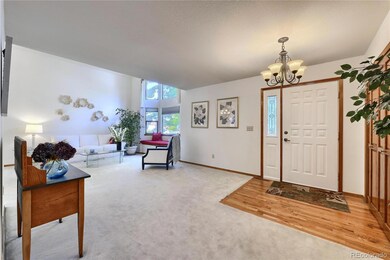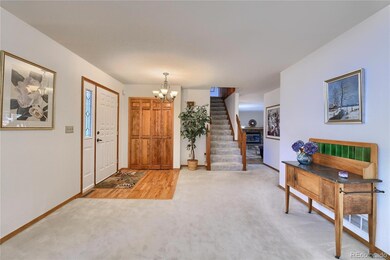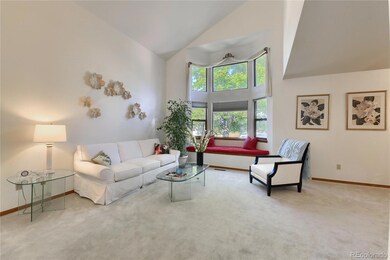
4906 S Crystal St Aurora, CO 80015
Woodgate NeighborhoodEstimated Value: $563,000 - $617,000
Highlights
- Primary Bedroom Suite
- Clubhouse
- Vaulted Ceiling
- Smoky Hill High School Rated A-
- Deck
- Wood Flooring
About This Home
As of August 2020*DON'T MISS THIS POPULAR FLOORPLAN ON A HUGE CORNER L-LOT IN HIGHLY SOUGHT AFTER STERLING COMMONS SUBDIVISION!*CHARMING FRONT PORCH AND VAULTED FOYER WELCOME YOU HOME*SPACIOUS EAT-IN KITCHEN BOASTS MATCHING NEWER STAINLESS STEEL APPLIANCES INCLUDING GAS RANGE, CORIAN COUNTERTOPS, AMPLE CABINET STORAGE, CENTER ISLAND AND WALL CUTOUT THAT HAS OPEN SIGHTLINE OF FAMILY ROOM WITH BAR SEATING ON THE OTHER SIDE*OPEN FAMILY ROOM WITH BUILT-INS AND COZY GAS FIREPLACE WITH ROCK SURROUND*VAULTED LIVING ROOM WITH TWO STORY WINDOWS AND HOMEY WINDOW SEAT OPENS TO FORMAL DINING ROOM~PERFECT FOR ENTERTAINING*HEAD UPSTAIRS TO YOUR LARGE MASTER RETREAT WITH QUAINT WINDOW SEAT AND 5 PIECE EN SUITE*THREE ADDITIONAL UPPER LEVEL BEDROOMS THAT SHARE FULL BATH WITH DOUBLE VANITY, TUB/SHOWER COMBO AND LAMINATE FLOORING*FAMILY ROOM SLIDER OPENS TO GORGEOUS TREED OUTDOOR LIVING SPACE WITH MATURE LANDSCAPING, TWO DECKS, PATIO, & PRIVATE YARD!*GRILL OUT ON THOSE COLORADO SUMMER NIGHTS WITH PLENTY OF ROOM FOR SEATING & ALL ACTIVITIES!*GLEAMING HARDWOOD FLOORS THROUGHOUT & THOUGHTFULLY PLACED WINDOWS PROVIDE NATURAL SUNLIGHT ALL DAY LONG*DON'T FORGET ABOUT THE 1200+ SF IN UNFINISHED BASEMENT PERFECT FOR STORAGE, EXPANSION OR WORKSHOP~ALREADY ROUGHED IN FOR PLUMBING!*POWDER ROOM OFF GARAGE & MAIN FLOOR LAUNDRY WITH GRANITE COUNTERS*THE BONES ARE STRONG~COME BRING YOUR PERSONAL VISION & MAKE IT YOURS!*NEWER FURNACE*TWO CAR ATTACHED GARAGE*AWARD WINNING CHERRY CREEK SCHOOLS!*EASY PROXIMITY TO ALL TRANSPORTATION, E470, 225, I25, I70, DIA, BUCKLEY AFB, DOWNTOWN*MINUTES TO UPSCALE SOUTHLANDS SHOPPING & RESTAURANTS, GOLF COURSES, AURORA AND CHERRY CREEK RESERVOIRS, DOG PARKS AND SO MUCH MORE!
Last Agent to Sell the Property
RE/MAX Leaders License #40042397 Listed on: 07/30/2020

Home Details
Home Type
- Single Family
Est. Annual Taxes
- $2,078
Year Built
- Built in 1988
Lot Details
- 6,795 Sq Ft Lot
- Property is Fully Fenced
- Front and Back Yard Sprinklers
- Private Yard
HOA Fees
- $86 Monthly HOA Fees
Parking
- 2 Car Attached Garage
Home Design
- Frame Construction
- Composition Roof
- Wood Siding
Interior Spaces
- 2-Story Property
- Built-In Features
- Vaulted Ceiling
- Ceiling Fan
- Gas Fireplace
- Window Treatments
- Family Room with Fireplace
- Laundry in unit
Kitchen
- Breakfast Area or Nook
- Eat-In Kitchen
- Oven
- Microwave
- Dishwasher
- Kitchen Island
- Corian Countertops
Flooring
- Wood
- Carpet
- Laminate
- Tile
Bedrooms and Bathrooms
- 4 Bedrooms
- Primary Bedroom Suite
- Walk-In Closet
Unfinished Basement
- Basement Fills Entire Space Under The House
- Interior Basement Entry
Outdoor Features
- Deck
- Patio
- Front Porch
Schools
- Sagebrush Elementary School
- Laredo Middle School
- Smoky Hill High School
Utilities
- Forced Air Heating and Cooling System
Listing and Financial Details
- Exclusions: SELLER'S PERSONAL BELONGINGS
- Assessor Parcel Number 032596911
Community Details
Overview
- Association fees include ground maintenance
- Sterling Commons Association, Phone Number (720) 924-6511
- Sterling Commons Subdivision
Amenities
- Clubhouse
Recreation
- Community Pool
- Park
Ownership History
Purchase Details
Home Financials for this Owner
Home Financials are based on the most recent Mortgage that was taken out on this home.Purchase Details
Home Financials for this Owner
Home Financials are based on the most recent Mortgage that was taken out on this home.Purchase Details
Home Financials for this Owner
Home Financials are based on the most recent Mortgage that was taken out on this home.Purchase Details
Purchase Details
Purchase Details
Purchase Details
Similar Homes in Aurora, CO
Home Values in the Area
Average Home Value in this Area
Purchase History
| Date | Buyer | Sale Price | Title Company |
|---|---|---|---|
| Nicholson Marshall R | $443,000 | Chicago Title Co | |
| Boscoe Dale E | -- | North American Title | |
| Boscoe Dorothy S | $215,000 | Land Title | |
| Zacharkiw George J | $159,088 | -- | |
| Zacmar Associates | $159,088 | -- | |
| Zacharkiw George J Zacharkiw Susan M | -- | -- | |
| Centennial Homes Dev Inc | -- | -- | |
| Conversion Arapco | -- | -- |
Mortgage History
| Date | Status | Borrower | Loan Amount |
|---|---|---|---|
| Open | Nicholson Marshall R | $100,000 | |
| Open | Nicholson Marshall R | $300,000 | |
| Previous Owner | Boscoe Dale E | $227,900 | |
| Previous Owner | Boscoe Dale E | $232,600 | |
| Previous Owner | Boscoe Dorothy S | $216,500 | |
| Previous Owner | Boscoe Dorothy S | $232,000 | |
| Previous Owner | Boscoe Dorothy S | $29,000 | |
| Previous Owner | Boscoe Dale E | $252,000 | |
| Previous Owner | Boscoe Dale E | $224,000 | |
| Previous Owner | Boscoe Dorothy S | $172,000 | |
| Closed | Boscoe Dorothy S | $21,500 |
Property History
| Date | Event | Price | Change | Sq Ft Price |
|---|---|---|---|---|
| 08/28/2020 08/28/20 | Sold | $443,000 | +2.3% | $181 / Sq Ft |
| 08/03/2020 08/03/20 | Pending | -- | -- | -- |
| 07/31/2020 07/31/20 | For Sale | $433,000 | -- | $177 / Sq Ft |
Tax History Compared to Growth
Tax History
| Year | Tax Paid | Tax Assessment Tax Assessment Total Assessment is a certain percentage of the fair market value that is determined by local assessors to be the total taxable value of land and additions on the property. | Land | Improvement |
|---|---|---|---|---|
| 2024 | $2,183 | $38,056 | -- | -- |
| 2023 | $2,183 | $38,056 | $0 | $0 |
| 2022 | $1,563 | $28,384 | $0 | $0 |
| 2021 | $1,573 | $28,384 | $0 | $0 |
| 2020 | $1,637 | $29,794 | $0 | $0 |
| 2019 | $2,078 | $29,794 | $0 | $0 |
| 2018 | $1,890 | $25,474 | $0 | $0 |
| 2017 | $1,863 | $25,474 | $0 | $0 |
| 2016 | $1,687 | $21,643 | $0 | $0 |
| 2015 | $1,606 | $21,643 | $0 | $0 |
| 2014 | $1,498 | $17,894 | $0 | $0 |
| 2013 | -- | $17,830 | $0 | $0 |
Agents Affiliated with this Home
-
Mauri Tamborra

Seller's Agent in 2020
Mauri Tamborra
RE/MAX
(720) 371-0101
2 in this area
365 Total Sales
-
Joy Pursell

Buyer's Agent in 2020
Joy Pursell
LIV Sotheby's International Realty
(303) 667-4848
1 in this area
66 Total Sales
Map
Source: REcolorado®
MLS Number: 7763006
APN: 2073-07-3-11-016
- 14296 E Whitaker Place Unit 111
- 14503 E Wagontrail Dr
- 4853 S Crystal St
- 4933 S Carson St Unit 212
- 14033 E Whitaker Dr
- 14032 E Chenango Dr
- 13901 E Saratoga Place
- 4971 S Parker Rd
- 4775 S Anaheim Ct
- 4889 S Elkhart Ct
- 14130 E Temple Dr Unit T01
- 13941 E Whitaker Dr
- 14150 E Temple Dr Unit V06
- 14058 E Temple Dr
- 14822 E Penwood Place Unit D
- 13950 E Chenango Dr
- 14396 E Temple Place Unit D
- 14396 E Temple Place Unit A
- 14798 E Temple Dr
- 4636 S Dillon Ct Unit B
- 4906 S Crystal St
- 14293 E Chenango Place
- 4916 S Crystal St
- 4903 S Dillon St
- 4913 S Dillon St
- 4899 S Dillon St
- 14314 E Saratoga Place
- 14273 E Chenango Place
- 4915 S Crystal St
- 14324 E Saratoga Place
- 4923 S Dillon St
- 4891 S Dillon St
- 14304 E Saratoga Place
- 14253 E Chenango Place
- 4925 S Crystal St
- 4936 S Crystal St
- 14234 E Chenango Place
- 4933 S Dillon St
- 4881 S Dillon St
- 14292 E Saratoga Place
