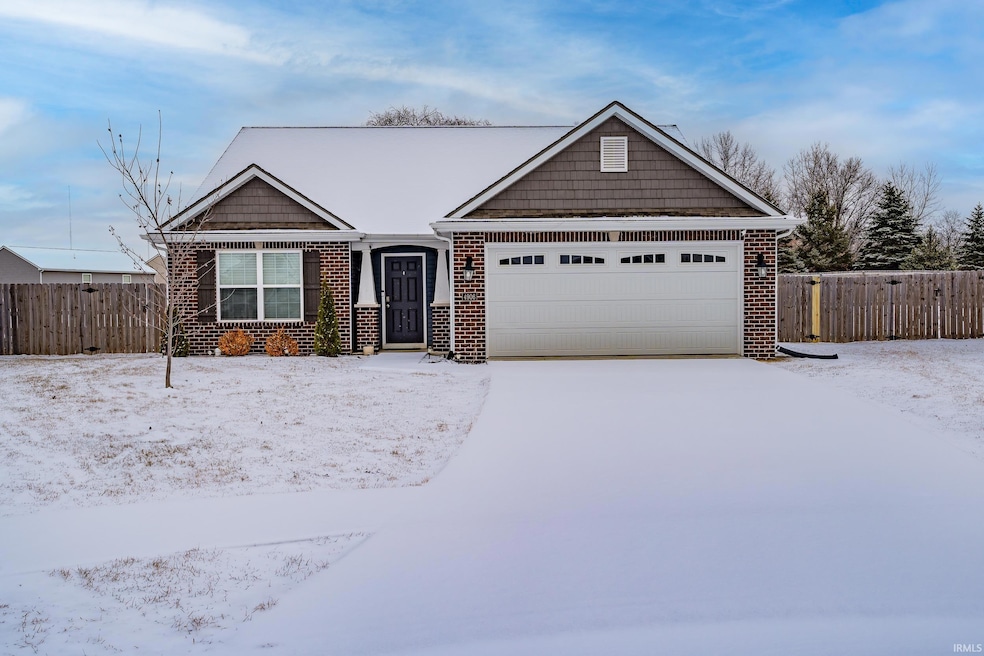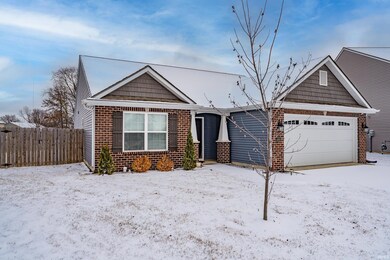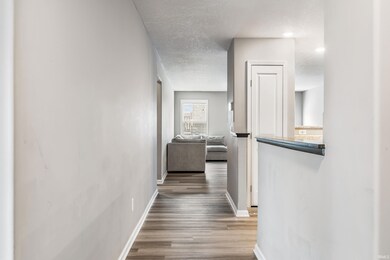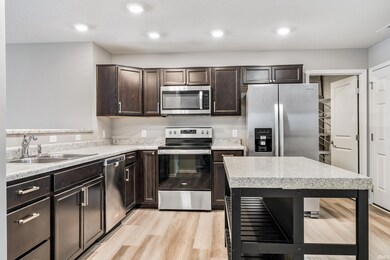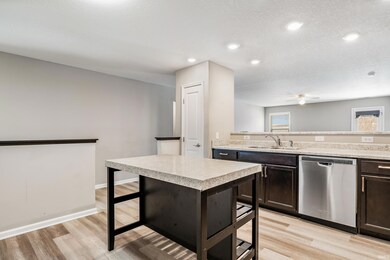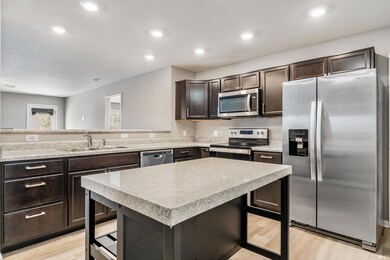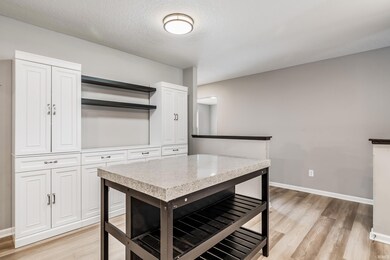
4906 Shimamo Trail Fort Wayne, IN 46808
Northwest Fort Wayne NeighborhoodHighlights
- Primary Bedroom Suite
- Great Room
- Cul-De-Sac
- Ranch Style House
- Covered patio or porch
- 2 Car Attached Garage
About This Home
As of March 2025Welcome to this like-new ranch home in the desirable Hidden Pointe community! Tucked away on a quiet cul-de-sac, this charming residence offers the largest lot in the neighborhood, complete with a massive fenced-in backyard – perfect for outdoor entertaining and activities. Inside, the home puts a spotlight on the fabulous kitchen with modern finishes, a bonus cabinet area, kitchen island, breakfast bar, and a full suite of stainless steel appliances. It’s conveniently adjacent to a large laundry room for added ease. The spacious great room features luxury vinyl flooring and a door leading to the expansive, private backyard, offering seamless indoor-outdoor living. The home office provides a perfect space for the remote worker or student with a large window, providing light throughout your day. A thoughtful split-bedroom layout ensures privacy, and each bedroom offers generous closet space. Two of the bedrooms share the second full bath. The primary bedroom suite offers a sizable walk-in closet and double vanities in the en-suite bath. Additional highlights include on-trend flooring, fresh interior paint, and an abundance of natural light throughout the home. The large, lit back patio adds an extra touch of charm. All of this is within close proximity to Jefferson Pointe’s vast array of restaurants and shopping.
Last Agent to Sell the Property
Regan & Ferguson Group Brokerage Phone: 260-207-4648 Listed on: 02/19/2025
Home Details
Home Type
- Single Family
Est. Annual Taxes
- $1,905
Year Built
- Built in 2020
Lot Details
- 0.28 Acre Lot
- Lot Dimensions are 65x186
- Cul-De-Sac
- Privacy Fence
- Wood Fence
- Landscaped
- Level Lot
HOA Fees
- $19 Monthly HOA Fees
Parking
- 2 Car Attached Garage
- Garage Door Opener
- Driveway
- Off-Street Parking
Home Design
- Ranch Style House
- Brick Exterior Construction
- Slab Foundation
- Shingle Roof
- Vinyl Construction Material
Interior Spaces
- 1,580 Sq Ft Home
- Ceiling Fan
- Entrance Foyer
- Great Room
- Storage In Attic
Kitchen
- Breakfast Bar
- Electric Oven or Range
- Kitchen Island
- Disposal
Flooring
- Carpet
- Vinyl
Bedrooms and Bathrooms
- 3 Bedrooms
- Primary Bedroom Suite
- Split Bedroom Floorplan
- Walk-In Closet
- 2 Full Bathrooms
- Double Vanity
Laundry
- Laundry on main level
- Washer and Electric Dryer Hookup
Home Security
- Home Security System
- Fire and Smoke Detector
Schools
- Price Elementary School
- Northwood Middle School
- Northrop High School
Utilities
- Forced Air Heating and Cooling System
- Heating System Uses Gas
Additional Features
- Covered patio or porch
- Suburban Location
Community Details
- Hidden Pointe Subdivision
Listing and Financial Details
- Assessor Parcel Number 02-07-32-182-011.000-066
Ownership History
Purchase Details
Home Financials for this Owner
Home Financials are based on the most recent Mortgage that was taken out on this home.Purchase Details
Home Financials for this Owner
Home Financials are based on the most recent Mortgage that was taken out on this home.Purchase Details
Home Financials for this Owner
Home Financials are based on the most recent Mortgage that was taken out on this home.Purchase Details
Similar Homes in Fort Wayne, IN
Home Values in the Area
Average Home Value in this Area
Purchase History
| Date | Type | Sale Price | Title Company |
|---|---|---|---|
| Warranty Deed | $289,000 | Centurion Land Title | |
| Special Warranty Deed | $231,900 | Metropolitan Title Of In Llc | |
| Warranty Deed | $123,000 | Titan Title Services Llc | |
| Warranty Deed | $275,000 | Centurion Land Title |
Mortgage History
| Date | Status | Loan Amount | Loan Type |
|---|---|---|---|
| Previous Owner | $275,000 | New Conventional | |
| Previous Owner | $181,900 | New Conventional |
Property History
| Date | Event | Price | Change | Sq Ft Price |
|---|---|---|---|---|
| 03/17/2025 03/17/25 | Sold | $289,000 | 0.0% | $183 / Sq Ft |
| 02/22/2025 02/22/25 | Pending | -- | -- | -- |
| 02/19/2025 02/19/25 | For Sale | $289,000 | +5.1% | $183 / Sq Ft |
| 04/15/2022 04/15/22 | Sold | $275,000 | +1.9% | $174 / Sq Ft |
| 03/17/2022 03/17/22 | Pending | -- | -- | -- |
| 03/14/2022 03/14/22 | For Sale | $269,900 | +16.4% | $170 / Sq Ft |
| 03/31/2021 03/31/21 | Sold | $231,900 | -0.4% | $146 / Sq Ft |
| 03/02/2021 03/02/21 | Pending | -- | -- | -- |
| 11/13/2020 11/13/20 | For Sale | $232,900 | -- | $147 / Sq Ft |
Tax History Compared to Growth
Tax History
| Year | Tax Paid | Tax Assessment Tax Assessment Total Assessment is a certain percentage of the fair market value that is determined by local assessors to be the total taxable value of land and additions on the property. | Land | Improvement |
|---|---|---|---|---|
| 2024 | $1,905 | $256,900 | $27,200 | $229,700 |
| 2022 | $1,572 | $217,200 | $23,000 | $194,200 |
| 2021 | $739 | $123,200 | $23,000 | $100,200 |
| 2020 | $32 | $400 | $400 | $0 |
Agents Affiliated with this Home
-
Alison Rhinehart
A
Seller's Agent in 2025
Alison Rhinehart
Regan & Ferguson Group
(312) 339-7999
5 in this area
53 Total Sales
-
Shellie Friend

Buyer's Agent in 2025
Shellie Friend
Coldwell Banker Real Estate Group
(260) 638-1005
4 in this area
75 Total Sales
-
Dana Myers

Seller's Agent in 2022
Dana Myers
CENTURY 21 Bradley Realty, Inc
(260) 385-2468
24 in this area
232 Total Sales
-
Marie Edwards
M
Seller's Agent in 2021
Marie Edwards
HMS Real Estate
(260) 234-3670
146 in this area
517 Total Sales
-

Buyer's Agent in 2021
Chad Smith
Coldwell Banker Real Estate Group
Map
Source: Indiana Regional MLS
MLS Number: 202505222
APN: 02-07-32-182-011.000-066
- 2308 Painted Desert Run
- 2199 Kroemer Rd
- 2153 Kroemer Rd
- 4719 Leesburg Rd
- 1911 Kroemer Rd
- 4314 Palace Ln
- 1722 Diamond Creek Run
- 4538 Apsley Cove
- 4736 Anglers Ln
- 2425 Beineke Dr
- 2970 Casaluna Ct
- 2121 Hillegas Rd
- 2850 Farrah Crossing
- 5937 Liam Ln
- 6019 Liam Ln
- 6047 Daxton Dr
- 3310 Brixley Pass Unit 66
- 3516 Leesburg Rd
- 2116 Olladale Dr
- 4201 Senica Dr
