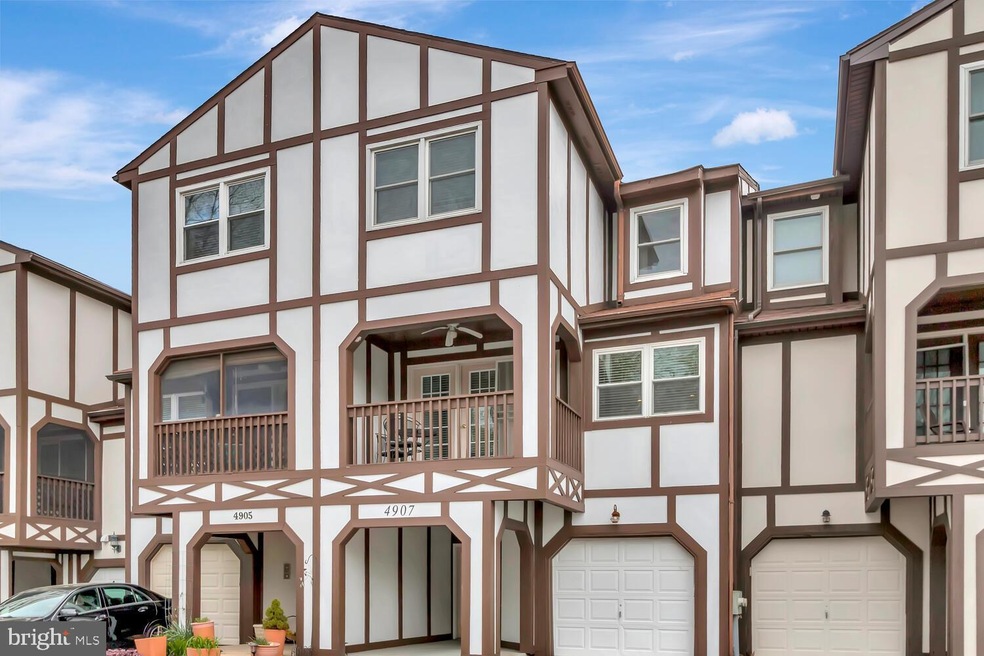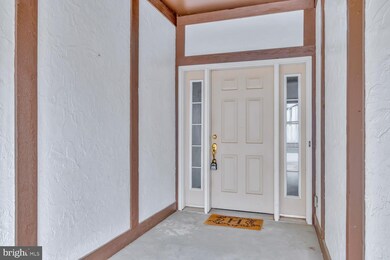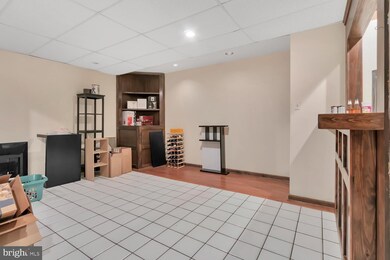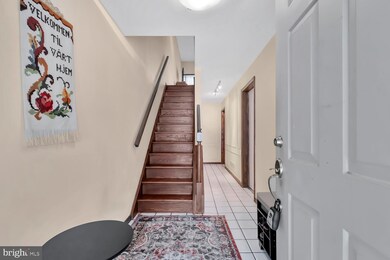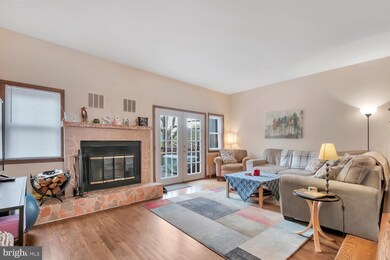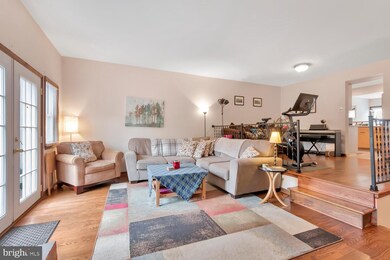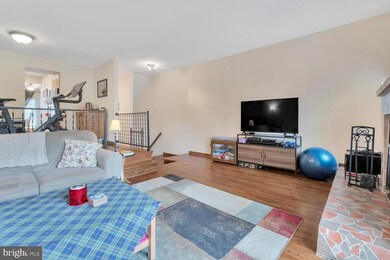
4907 Plum Run Ct Wilmington, DE 19808
Pike Creek NeighborhoodHighlights
- Recreation Room
- Traditional Architecture
- 1 Car Direct Access Garage
- Linden Hill Elementary School Rated A
- 1 Fireplace
- Living Room
About This Home
As of July 2025Tucked towards the back of Plum Run you'll find this spacious three-story townhouse offering 3BD, 2.5BA - a great find with modern touches! Upon entering the lower level you'll find the convenience of interior garage access, closet storage & a bonus room with tile floor, large closet, dry bar & built-in shelving - so many uses for you to choose. Up a flight of steps to the main level where you'll find the living/great room with fireplace and double glass doors to the rear deck with a pergola and scenic views - backing up to the previous Three Little Bakers golf course. A formal dining area, updated eat-in kitchen w/ breakfast bar, powder room plus even more living space off the kitchen with access to the upper balcony. The upper level houses the spacious primary suite with fantastic closet space & an updated private full bath with double vanities. Two additional bedrooms share the updated hall bath with dedicated laundry area. This is a great house in a desirable location feeding to popular Linden Hill Elementary School in the Red Clay School District. End of June closing preferred.
Last Agent to Sell the Property
Patterson-Schwartz - Greenville Listed on: 04/30/2021

Townhouse Details
Home Type
- Townhome
Est. Annual Taxes
- $2,501
Year Built
- Built in 1984
Lot Details
- 2,614 Sq Ft Lot
HOA Fees
- $5 Monthly HOA Fees
Parking
- 1 Car Direct Access Garage
Home Design
- Traditional Architecture
- Frame Construction
- Architectural Shingle Roof
- Stucco
Interior Spaces
- 1,850 Sq Ft Home
- Property has 2 Levels
- 1 Fireplace
- Living Room
- Dining Room
- Recreation Room
- Basement Fills Entire Space Under The House
- Laundry on upper level
Bedrooms and Bathrooms
- 3 Bedrooms
- En-Suite Primary Bedroom
Schools
- Linden Hill Elementary School
- Skyline Middle School
- Dickinson High School
Utilities
- Forced Air Heating and Cooling System
- Electric Water Heater
Community Details
- Plum Run Subdivision
Listing and Financial Details
- Assessor Parcel Number 08-036.40-110
Ownership History
Purchase Details
Home Financials for this Owner
Home Financials are based on the most recent Mortgage that was taken out on this home.Purchase Details
Purchase Details
Home Financials for this Owner
Home Financials are based on the most recent Mortgage that was taken out on this home.Similar Homes in Wilmington, DE
Home Values in the Area
Average Home Value in this Area
Purchase History
| Date | Type | Sale Price | Title Company |
|---|---|---|---|
| Deed | -- | None Available | |
| Deed | $132,500 | None Available | |
| Deed | $275,000 | -- |
Mortgage History
| Date | Status | Loan Amount | Loan Type |
|---|---|---|---|
| Open | $260,400 | New Conventional | |
| Previous Owner | $181,600 | New Conventional | |
| Previous Owner | $203,950 | New Conventional | |
| Previous Owner | $41,250 | Credit Line Revolving | |
| Previous Owner | $220,000 | Fannie Mae Freddie Mac |
Property History
| Date | Event | Price | Change | Sq Ft Price |
|---|---|---|---|---|
| 07/17/2025 07/17/25 | Sold | $365,000 | 0.0% | $197 / Sq Ft |
| 05/24/2025 05/24/25 | Pending | -- | -- | -- |
| 05/21/2025 05/21/25 | For Sale | $365,000 | +12.1% | $197 / Sq Ft |
| 07/01/2021 07/01/21 | Sold | $325,500 | +5.0% | $176 / Sq Ft |
| 05/05/2021 05/05/21 | Pending | -- | -- | -- |
| 04/30/2021 04/30/21 | For Sale | $309,900 | 0.0% | $168 / Sq Ft |
| 05/04/2016 05/04/16 | Rented | $1,600 | 0.0% | -- |
| 04/27/2016 04/27/16 | Under Contract | -- | -- | -- |
| 03/03/2016 03/03/16 | For Rent | $1,600 | 0.0% | -- |
| 03/26/2014 03/26/14 | Rented | $1,600 | 0.0% | -- |
| 03/11/2014 03/11/14 | Under Contract | -- | -- | -- |
| 02/11/2014 02/11/14 | For Rent | $1,600 | -- | -- |
Tax History Compared to Growth
Tax History
| Year | Tax Paid | Tax Assessment Tax Assessment Total Assessment is a certain percentage of the fair market value that is determined by local assessors to be the total taxable value of land and additions on the property. | Land | Improvement |
|---|---|---|---|---|
| 2024 | $2,793 | $75,600 | $17,400 | $58,200 |
| 2023 | $2,464 | $75,600 | $17,400 | $58,200 |
| 2022 | $2,494 | $75,600 | $17,400 | $58,200 |
| 2021 | $2,501 | $75,600 | $17,400 | $58,200 |
| 2020 | $2,501 | $75,600 | $17,400 | $58,200 |
| 2019 | $2,588 | $75,600 | $17,400 | $58,200 |
| 2018 | $69 | $75,600 | $17,400 | $58,200 |
| 2017 | $2,309 | $75,600 | $17,400 | $58,200 |
| 2016 | $2,309 | $75,600 | $17,400 | $58,200 |
| 2015 | $2,164 | $75,600 | $17,400 | $58,200 |
| 2014 | $2,002 | $75,600 | $17,400 | $58,200 |
Agents Affiliated with this Home
-
Stephen Mottola

Seller's Agent in 2025
Stephen Mottola
Compass
(302) 437-6600
24 in this area
700 Total Sales
-
Kristine Mottola

Seller Co-Listing Agent in 2025
Kristine Mottola
Compass
(302) 740-5846
3 in this area
210 Total Sales
-
Andrea Harrington

Buyer's Agent in 2025
Andrea Harrington
Compass
(302) 383-8360
19 in this area
713 Total Sales
-
Devon Saracco

Buyer Co-Listing Agent in 2025
Devon Saracco
Compass
(484) 919-4222
21 Total Sales
-
Amy Lacy Powalski

Seller's Agent in 2021
Amy Lacy Powalski
Patterson Schwartz
(302) 529-2645
8 in this area
187 Total Sales
-
Carol Arnott-Robbins

Buyer's Agent in 2021
Carol Arnott-Robbins
BHHS Fox & Roach
(302) 426-4431
10 in this area
33 Total Sales
Map
Source: Bright MLS
MLS Number: DENC525450
APN: 08-036.40-110
- 5446 Doral Dr
- 5431 Doral Dr
- 5405 Delray Dr
- 4813 #2 Hogan Dr
- 3205 Champions Dr
- 4815 Hogan Dr
- 4811 Hogan Dr Unit 3
- 4809 Hogan Dr Unit 4
- 4807 Hogan Dr Unit 5
- 4805 Hogan Dr Unit 6
- 4803 Hogan Dr Unit 7
- 4797 Hogan Dr
- 3239 Brookline Rd
- 4920 S Tupelo Turn
- 6 Denison St
- 58 Vansant Rd
- 5804 Tupelo Turn
- 13 Barnard St
- 3903 Haley Ct Unit 56
- 3801 Haley Ct Unit 61
