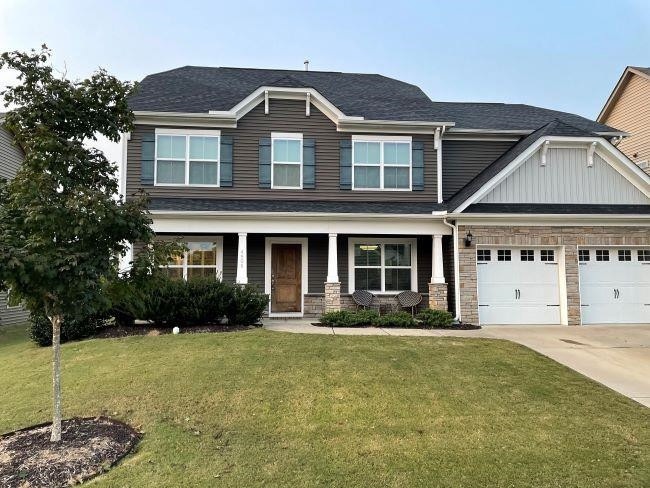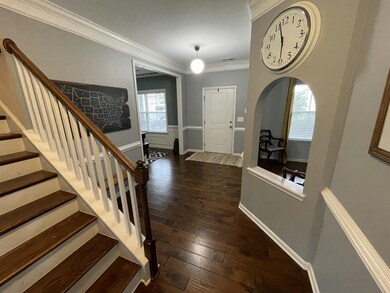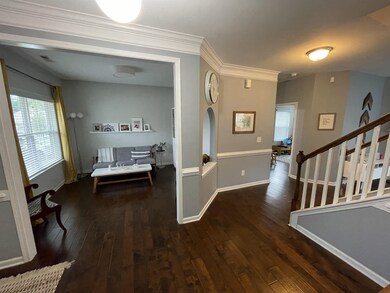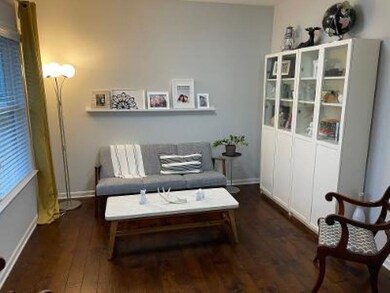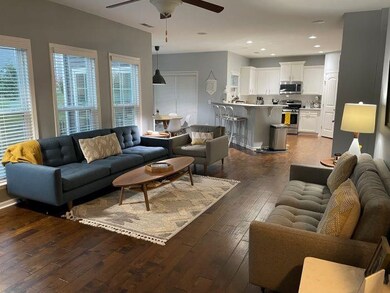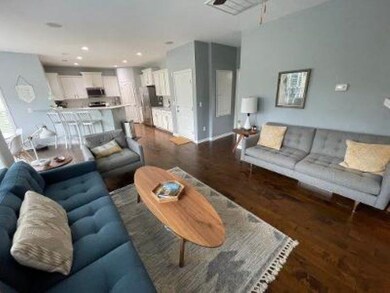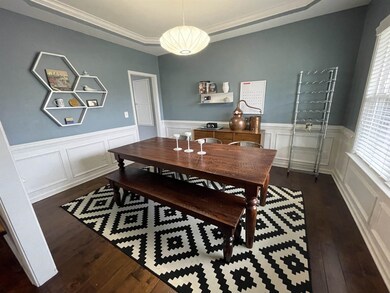
4908 Boulder Falls Ct Knightdale, NC 27545
Shotwell NeighborhoodEstimated Value: $481,000 - $496,000
Highlights
- Traditional Architecture
- Main Floor Bedroom
- Granite Countertops
- Wood Flooring
- Loft
- Community Pool
About This Home
As of October 2021Popular location, Gorgeous, spacious, open floorplan. Home has 4 bedrooms. gas fireplace, Upstairs bonus room. Open kitchen with granite countertops, hardwood floors. Huge MBR with tray ceiling and Sitting room. Large master bath with garden tub and separate shower, large walkin closet Tankless hot water heater. Both HVAC units are new plus new dishwasher. Numerous upgrades. Wonderful neighborhood. Great pool and playground plus walking trails.
Last Agent to Sell the Property
Madison Real Estate Group License #116555 Listed on: 09/04/2021
Home Details
Home Type
- Single Family
Est. Annual Taxes
- $3,219
Year Built
- Built in 2015
Lot Details
- 7,841 Sq Ft Lot
- Property is zoned NMX
HOA Fees
- $39 Monthly HOA Fees
Parking
- 2 Car Attached Garage
- Front Facing Garage
- Private Driveway
Home Design
- Traditional Architecture
- Slab Foundation
- Vinyl Siding
Interior Spaces
- 2,907 Sq Ft Home
- 2-Story Property
- Tray Ceiling
- Smooth Ceilings
- Screen For Fireplace
- Gas Log Fireplace
- Entrance Foyer
- Family Room with Fireplace
- Living Room
- Breakfast Room
- Dining Room
- Loft
- Bonus Room
- Utility Room
- Laundry on upper level
- Pull Down Stairs to Attic
Kitchen
- Gas Range
- Microwave
- Dishwasher
- Granite Countertops
Flooring
- Wood
- Carpet
- Vinyl
Bedrooms and Bathrooms
- 4 Bedrooms
- Main Floor Bedroom
- 3 Full Bathrooms
- Separate Shower in Primary Bathroom
- Soaking Tub
- Bathtub with Shower
Outdoor Features
- Covered patio or porch
Schools
- Hodge Road Elementary School
- Neuse River Middle School
- Knightdale High School
Utilities
- Forced Air Heating and Cooling System
- Heating System Uses Natural Gas
- Tankless Water Heater
- Cable TV Available
Community Details
Overview
- Charleston Management Association
- Poplar Creek Village Subdivision
Recreation
- Community Playground
- Community Pool
Ownership History
Purchase Details
Home Financials for this Owner
Home Financials are based on the most recent Mortgage that was taken out on this home.Purchase Details
Home Financials for this Owner
Home Financials are based on the most recent Mortgage that was taken out on this home.Similar Homes in Knightdale, NC
Home Values in the Area
Average Home Value in this Area
Purchase History
| Date | Buyer | Sale Price | Title Company |
|---|---|---|---|
| Simons Michael Wayne | $422,000 | None Listed On Document | |
| Simons Michael Wayne | $259,000 | Attorney |
Mortgage History
| Date | Status | Borrower | Loan Amount |
|---|---|---|---|
| Open | Perkins Rontreal Quennel | $121,586 | |
| Open | Simons Michael Wayne | $419,000 | |
| Previous Owner | Simons Michael Wayne | $208,400 | |
| Previous Owner | Simons Michael Wayne | $223,865 |
Property History
| Date | Event | Price | Change | Sq Ft Price |
|---|---|---|---|---|
| 12/15/2023 12/15/23 | Off Market | $422,000 | -- | -- |
| 10/21/2021 10/21/21 | Sold | $422,000 | -0.7% | $145 / Sq Ft |
| 09/23/2021 09/23/21 | Pending | -- | -- | -- |
| 09/16/2021 09/16/21 | For Sale | $425,000 | 0.0% | $146 / Sq Ft |
| 09/16/2021 09/16/21 | Price Changed | $425,000 | -- | $146 / Sq Ft |
Tax History Compared to Growth
Tax History
| Year | Tax Paid | Tax Assessment Tax Assessment Total Assessment is a certain percentage of the fair market value that is determined by local assessors to be the total taxable value of land and additions on the property. | Land | Improvement |
|---|---|---|---|---|
| 2024 | $4,212 | $439,642 | $80,000 | $359,642 |
| 2023 | $3,492 | $313,654 | $50,000 | $263,654 |
| 2022 | $3,375 | $313,654 | $50,000 | $263,654 |
| 2021 | $3,219 | $313,654 | $50,000 | $263,654 |
| 2020 | $3,219 | $313,654 | $50,000 | $263,654 |
| 2019 | $2,866 | $247,363 | $46,000 | $201,363 |
| 2018 | $2,702 | $247,363 | $46,000 | $201,363 |
| 2017 | $2,605 | $247,363 | $46,000 | $201,363 |
| 2016 | $2,727 | $262,703 | $46,000 | $216,703 |
| 2015 | $480 | $46,000 | $46,000 | $0 |
| 2014 | $464 | $46,000 | $46,000 | $0 |
Agents Affiliated with this Home
-
Debbie Easley
D
Seller's Agent in 2021
Debbie Easley
Madison Real Estate Group
(919) 280-6119
2 in this area
7 Total Sales
-
Rebecca Shropshire
R
Buyer's Agent in 2021
Rebecca Shropshire
EXP Realty LLC
(252) 469-0148
1 in this area
5 Total Sales
Map
Source: Doorify MLS
MLS Number: 2406055
APN: 1743.04-61-6060-000
- 4803 Stony Falls Way
- 4907 Sleepy Falls Run
- 2517 Oakes Plantation Dr
- 1005 Whispering Creek Ct
- 131 English Violet Ln
- 433 Rowe Way
- 1244 Hardin Hill Ln
- 1216 Hardin Hill Ln
- 418 Rowe Way
- 423 Rowe Way
- 416 Rowe Way
- 414 Rowe Way
- 410 Rowe Way
- 408 Rowe Way
- 302 Ellen Dr
- 500 Ellen Dr
- 1065 Hardin Hill Ln
- 913 Delano Dr
- 4925 Old Faison Rd
- 904 Delano Dr
- 4908 Boulder Falls Ct
- 4910 Boulder Falls Ct
- 4906 Boulder Falls Ct
- 4912 Boulder Falls Ct
- 4904 Boulder Falls Ct
- 4809 Quiet Creek Ln
- 4907 Boulder Falls Ct
- 4807 Quiet Creek Ln Unit Lot 111
- 4807 Quiet Creek Ln
- 4909 Boulder Falls Ct
- 4905 Boulder Falls Ct
- 4805 Quiet Creek Ln
- 4805 Quiet Creek Ln Unit Lot 110
- 4914 Boulder Falls Ct
- 4903 Boulder Falls Ct
- 4911 Boulder Falls Ct
- 4811 Quiet Creek Ln Unit Lot 113
- 4803 Quiet Creek Ln Unit Lot 109
- 5106 Sleepy Falls Run
- 4813 Quiet Creek Ln Unit Lot 114
