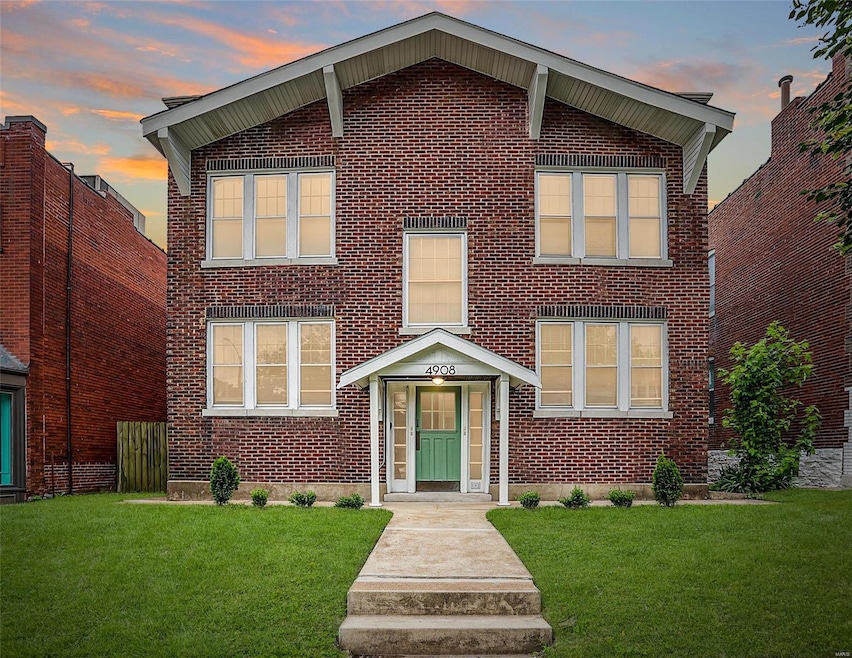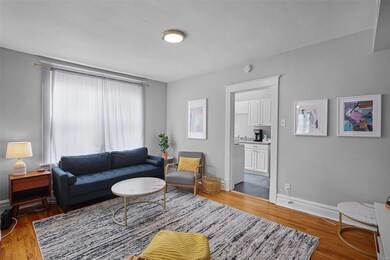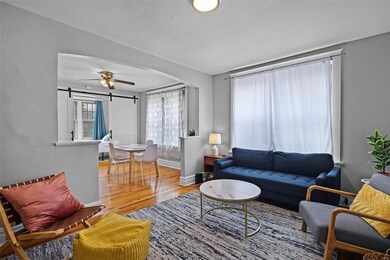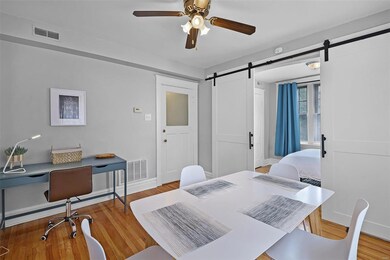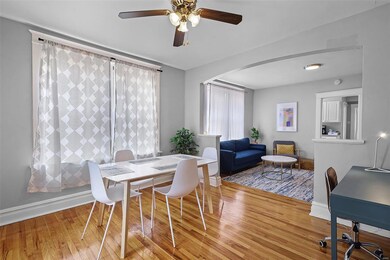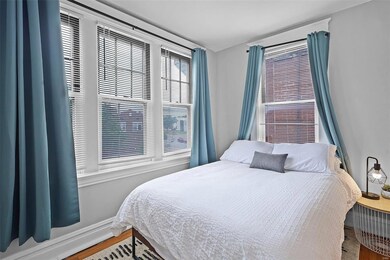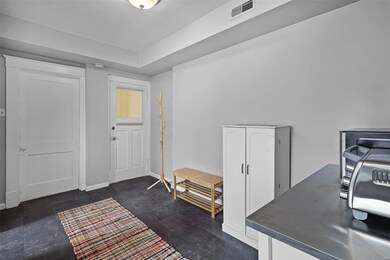
4908 Devonshire Ave Saint Louis, MO 63109
Southampton NeighborhoodAbout This Home
As of August 2024This beautiful four-family property has 2BR/1BA units. All units rented at $1,600 (furnished medium-term rental with five-star rating), $1,000 (market is ~$1,200) and 2 units at $1,099. With all units rented, gross ann. rent is $57,000+. Regular expenses are around $14k.All units have been renovated (incl. kitchen upgrades, custom barn doors, some new flooring, paint, new lighting and much more). The furnished unit has its own washer/dryer on premises. The building has also been renovated, incl. new roof (tear off/replace in 2022), tuckpointing, lighting in front/back/basement, security camera and fenced-in yard for dogs and privacy.Located in the quiet neighborhood of Southampton, the property is walking distance to Pipers Coffee and the Macklind District, and a short drive to major hospitals, parks, museums and everything the City has to offer.
Property Details
Home Type
- Multi-Family
Est. Annual Taxes
- $2,962
Year Built
- Built in 1924
Lot Details
- 6,299 Sq Ft Lot
- Lot Dimensions are 125x50
Parking
- Off-Street Parking
Home Design
- 3,944 Sq Ft Home
- Brick Exterior Construction
Schools
- Buder Elem. Elementary School
- Long Middle Community Ed. Center
- Roosevelt High School
Utilities
- Forced Air Heating System
Community Details
- Net Operating Income $33,919
Listing and Financial Details
- Tenant pays for cable TV, electricity, gas
- Assessor Parcel Number 5175-00-0260-0
Ownership History
Purchase Details
Home Financials for this Owner
Home Financials are based on the most recent Mortgage that was taken out on this home.Purchase Details
Home Financials for this Owner
Home Financials are based on the most recent Mortgage that was taken out on this home.Purchase Details
Home Financials for this Owner
Home Financials are based on the most recent Mortgage that was taken out on this home.Purchase Details
Purchase Details
Home Financials for this Owner
Home Financials are based on the most recent Mortgage that was taken out on this home.Similar Homes in the area
Home Values in the Area
Average Home Value in this Area
Purchase History
| Date | Type | Sale Price | Title Company |
|---|---|---|---|
| Warranty Deed | -- | None Listed On Document | |
| Warranty Deed | -- | True Title | |
| Warranty Deed | -- | None Available | |
| Corporate Deed | -- | Ort | |
| Warranty Deed | -- | U S Title Company |
Mortgage History
| Date | Status | Loan Amount | Loan Type |
|---|---|---|---|
| Open | $420,750 | New Conventional | |
| Previous Owner | $283,560 | New Conventional | |
| Previous Owner | $380,000 | Future Advance Clause Open End Mortgage | |
| Previous Owner | $1,395,000 | Future Advance Clause Open End Mortgage | |
| Previous Owner | $48,389 | Purchase Money Mortgage |
Property History
| Date | Event | Price | Change | Sq Ft Price |
|---|---|---|---|---|
| 08/14/2024 08/14/24 | Sold | -- | -- | -- |
| 06/30/2024 06/30/24 | Pending | -- | -- | -- |
| 06/17/2024 06/17/24 | For Sale | $599,900 | 0.0% | $152 / Sq Ft |
| 06/07/2024 06/07/24 | Pending | -- | -- | -- |
| 05/31/2024 05/31/24 | Price Changed | $599,900 | -4.0% | $152 / Sq Ft |
| 05/23/2024 05/23/24 | Price Changed | $625,000 | -3.8% | $158 / Sq Ft |
| 05/13/2024 05/13/24 | For Sale | $649,900 | +80.8% | $165 / Sq Ft |
| 10/20/2022 10/20/22 | Sold | -- | -- | -- |
| 08/26/2022 08/26/22 | For Sale | $359,500 | -- | $91 / Sq Ft |
Tax History Compared to Growth
Tax History
| Year | Tax Paid | Tax Assessment Tax Assessment Total Assessment is a certain percentage of the fair market value that is determined by local assessors to be the total taxable value of land and additions on the property. | Land | Improvement |
|---|---|---|---|---|
| 2025 | $3,113 | $48,450 | $3,800 | $44,650 |
| 2024 | $2,962 | $36,860 | $3,800 | $33,060 |
| 2023 | $2,962 | $36,860 | $3,800 | $33,060 |
| 2022 | $2,719 | $32,550 | $3,800 | $28,750 |
| 2021 | $2,715 | $32,550 | $3,800 | $28,750 |
| 2020 | $2,540 | $30,670 | $3,800 | $26,870 |
| 2019 | $2,531 | $30,670 | $3,800 | $26,870 |
| 2018 | $1,964 | $28,310 | $3,570 | $24,740 |
| 2017 | $1,931 | $22,990 | $3,570 | $19,420 |
| 2016 | $1,983 | $23,330 | $3,570 | $19,760 |
| 2015 | $1,799 | $23,330 | $3,570 | $19,760 |
| 2014 | $1,788 | $23,330 | $3,570 | $19,760 |
| 2013 | -- | $23,200 | $3,570 | $19,630 |
Agents Affiliated with this Home
-
Brian Tash

Seller's Agent in 2024
Brian Tash
The Agency
(314) 893-7870
5 in this area
277 Total Sales
-
Harun Cilingir

Buyer's Agent in 2024
Harun Cilingir
Marino Realty, LLC
(314) 546-0074
1 in this area
45 Total Sales
-
Paul Cunningham

Seller's Agent in 2022
Paul Cunningham
RE/MAX
(314) 406-4896
2 in this area
21 Total Sales
Map
Source: MARIS MLS
MLS Number: MIS24030993
APN: 5175-00-0260-0
- 4913 Devonshire Ave
- 4938 Lansdowne Ave
- 4939 Lansdowne Ave
- 4945 Sutherland Ave
- 4936 Winona Ave
- 5241 Devonshire Ave
- 5233 Neosho St
- 4474 Neosho St
- 5205 Bancroft Ave
- 5230 Bancroft Ave
- 4645 Wilcox Ave
- 5206 Itaska St
- 4627 Wilcox Ave
- 4455 Itaska St
- 4983 Chippewa St
- 5329 Murdoch Ave
- 5331 Nottingham Ave
- 4962 Lindenwood Ave
- 5119 Dresden Ave
- 5348 Nottingham Ave
