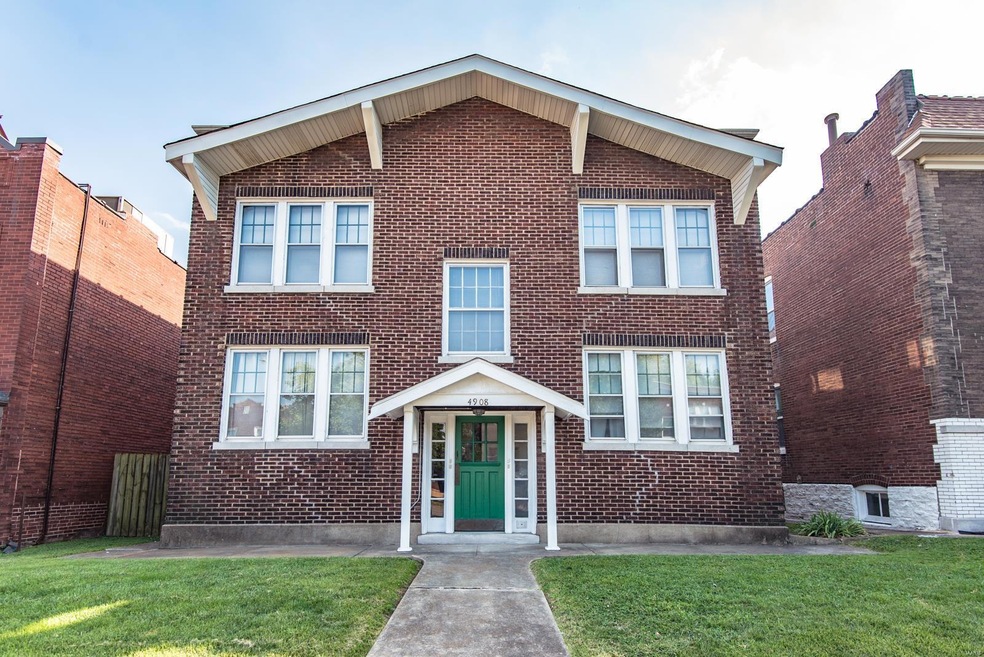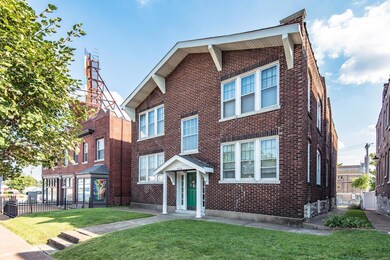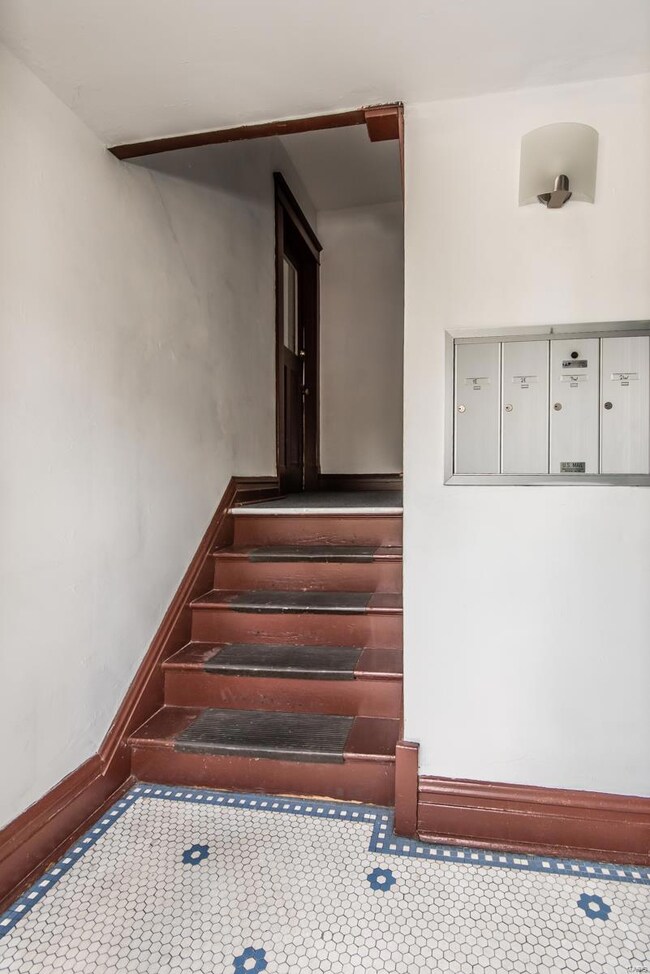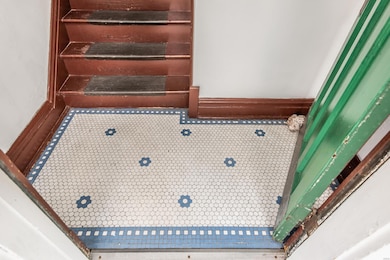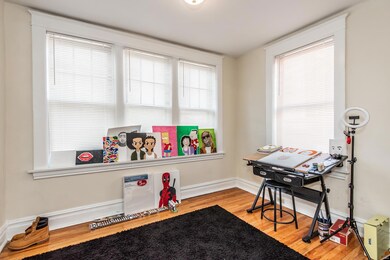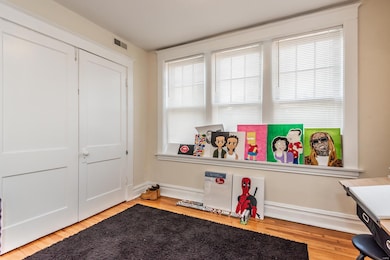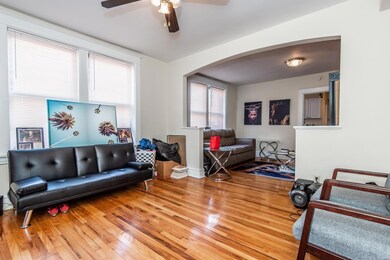
4908 Devonshire Ave Saint Louis, MO 63109
Southampton NeighborhoodHighlights
- Brick or Stone Mason
- Forced Air Heating and Cooling System
- Laundry Facilities
About This Home
As of August 2024Behold this 3944 SF Southampton Investor's Paradise! spacious 5 room apartments featuring front sunroom (w/closet, could be enclosed), living room, dining room, kitchen with eating area, bathroom and bedroom in rear. All kitchens, baths, plumbing and HVAC were updated in/since 2005. updated electric panels, both stacks replaced, newer copper water lines, 4 separate water heaters - this is a low maintenance/low expense building! 100% rented, 2 tenants mtm for owner-occupant. Rents well below area market rates of $795-950 for similar-size units. Clean basement, storage lockers, 4 car offstreet parking. Fenced side yard makes a perfect dog run!!!
Walk, scooter, run, bike or Uber to Prioritized Pastries, Eddie's Donuts, Who Dat Southern Food, The Attic Music Bar, Golden Hoosier, Piper's Tea & Coffee, Cafe Nova. And, all that the Macklind Strip has to offer is just 2 block west!- Onesto's, Stan's Bar, Russells, Clementines Creamery, The Mack, Expresso Yourself and more.
Last Agent to Sell the Property
RE/MAX Results License #2000150563 Listed on: 08/26/2022

Property Details
Home Type
- Multi-Family
Est. Annual Taxes
- $3,113
Year Built
- Built in 1924
Lot Details
- 6,299 Sq Ft Lot
- Lot Dimensions are 50x125
Parking
- Off-Street Parking
Home Design
- 3,944 Sq Ft Home
- Quadruplex
- Brick or Stone Mason
Schools
- Buder Elem. Elementary School
- Long Middle Community Ed. Center
- Roosevelt High School
Utilities
- Forced Air Heating and Cooling System
- Wall Furnace
- Heating System Uses Gas
- Gas Water Heater
Community Details
- Laundry Facilities
Listing and Financial Details
- Tenant pays for cable tv/satellite, electric, gas
- Assessor Parcel Number 5175-00-0260-0
Ownership History
Purchase Details
Home Financials for this Owner
Home Financials are based on the most recent Mortgage that was taken out on this home.Purchase Details
Home Financials for this Owner
Home Financials are based on the most recent Mortgage that was taken out on this home.Purchase Details
Home Financials for this Owner
Home Financials are based on the most recent Mortgage that was taken out on this home.Purchase Details
Purchase Details
Home Financials for this Owner
Home Financials are based on the most recent Mortgage that was taken out on this home.Similar Homes in Saint Louis, MO
Home Values in the Area
Average Home Value in this Area
Purchase History
| Date | Type | Sale Price | Title Company |
|---|---|---|---|
| Warranty Deed | -- | None Listed On Document | |
| Warranty Deed | -- | True Title | |
| Warranty Deed | -- | None Available | |
| Corporate Deed | -- | Ort | |
| Warranty Deed | -- | U S Title Company |
Mortgage History
| Date | Status | Loan Amount | Loan Type |
|---|---|---|---|
| Open | $420,750 | New Conventional | |
| Previous Owner | $283,560 | New Conventional | |
| Previous Owner | $380,000 | Future Advance Clause Open End Mortgage | |
| Previous Owner | $1,395,000 | Future Advance Clause Open End Mortgage | |
| Previous Owner | $48,389 | Purchase Money Mortgage |
Property History
| Date | Event | Price | Change | Sq Ft Price |
|---|---|---|---|---|
| 08/14/2024 08/14/24 | Sold | -- | -- | -- |
| 06/30/2024 06/30/24 | Pending | -- | -- | -- |
| 06/17/2024 06/17/24 | For Sale | $599,900 | 0.0% | $152 / Sq Ft |
| 06/07/2024 06/07/24 | Pending | -- | -- | -- |
| 05/31/2024 05/31/24 | Price Changed | $599,900 | -4.0% | $152 / Sq Ft |
| 05/23/2024 05/23/24 | Price Changed | $625,000 | -3.8% | $158 / Sq Ft |
| 05/13/2024 05/13/24 | For Sale | $649,900 | +80.8% | $165 / Sq Ft |
| 10/20/2022 10/20/22 | Sold | -- | -- | -- |
| 08/26/2022 08/26/22 | For Sale | $359,500 | -- | $91 / Sq Ft |
Tax History Compared to Growth
Tax History
| Year | Tax Paid | Tax Assessment Tax Assessment Total Assessment is a certain percentage of the fair market value that is determined by local assessors to be the total taxable value of land and additions on the property. | Land | Improvement |
|---|---|---|---|---|
| 2025 | $3,113 | $48,450 | $3,800 | $44,650 |
| 2024 | $2,962 | $36,860 | $3,800 | $33,060 |
| 2023 | $2,962 | $36,860 | $3,800 | $33,060 |
| 2022 | $2,719 | $32,550 | $3,800 | $28,750 |
| 2021 | $2,715 | $32,550 | $3,800 | $28,750 |
| 2020 | $2,540 | $30,670 | $3,800 | $26,870 |
| 2019 | $2,531 | $30,670 | $3,800 | $26,870 |
| 2018 | $1,964 | $28,310 | $3,570 | $24,740 |
| 2017 | $1,931 | $22,990 | $3,570 | $19,420 |
| 2016 | $1,983 | $23,330 | $3,570 | $19,760 |
| 2015 | $1,799 | $23,330 | $3,570 | $19,760 |
| 2014 | $1,788 | $23,330 | $3,570 | $19,760 |
| 2013 | -- | $23,200 | $3,570 | $19,630 |
Agents Affiliated with this Home
-
Brian Tash

Seller's Agent in 2024
Brian Tash
The Agency
(314) 893-7870
5 in this area
278 Total Sales
-
Harun Cilingir

Buyer's Agent in 2024
Harun Cilingir
Marino Realty, LLC
(314) 546-0074
1 in this area
45 Total Sales
-
Paul Cunningham

Seller's Agent in 2022
Paul Cunningham
RE/MAX
(314) 406-4896
2 in this area
21 Total Sales
Map
Source: MARIS MLS
MLS Number: MIS22056549
APN: 5175-00-0260-0
- 4913 Devonshire Ave
- 4939 Lansdowne Ave
- 4945 Sutherland Ave
- 4936 Winona Ave
- 5241 Devonshire Ave
- 5205 Bancroft Ave
- 5230 Bancroft Ave
- 5233 Neosho St
- 4474 Neosho St
- 4983 Chippewa St
- 5322 Lansdowne Ave
- 4962 Lindenwood Ave
- 5206 Itaska St
- 5329 Murdoch Ave
- 4645 Wilcox Ave
- 5044 Lindenwood Ave
- 5331 Nottingham Ave
- 4455 Itaska St
- 5056 Lindenwood Ave
- 4627 Wilcox Ave
