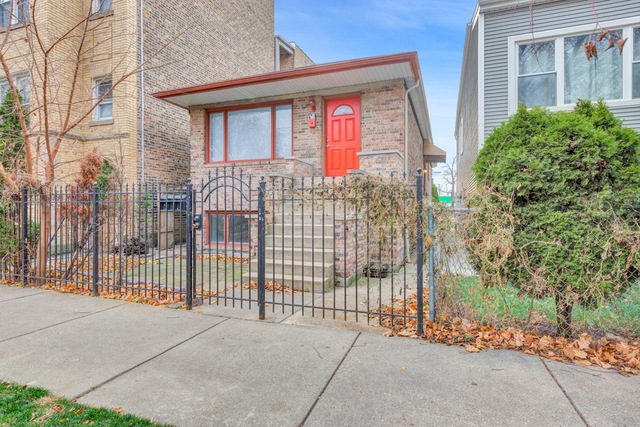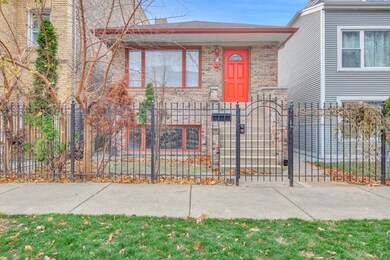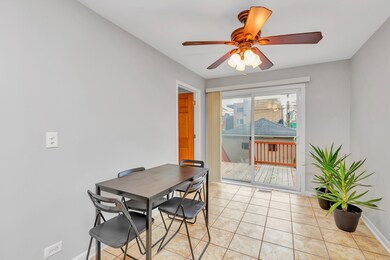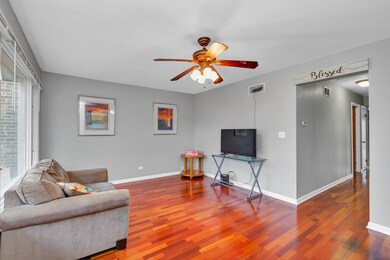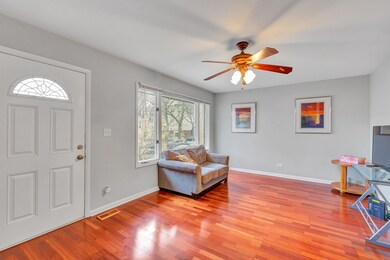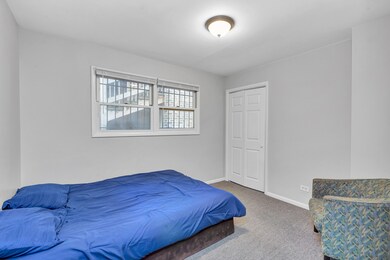
4908 N Harding Ave Chicago, IL 60625
Albany Park NeighborhoodEstimated Value: $386,000 - $477,000
Highlights
- Updated Kitchen
- Granite Countertops
- Detached Garage
- Wood Flooring
About This Home
As of February 2021Fantastic single-family home in HOT Albany Park. Brick home features, 6 Bedrooms, 2 full bathrooms with a full basement. Updated kitchen with modern bathrooms, nice yard with 2 car garage. Great location near all the shops and restaurants on Lawrence ave, short walk to the Brown Line. This a great home for buyers looking for 2 separate living areas. Seller nor the agent represent the legality of the basement unit. Property is being sold as-is where is.
Home Details
Home Type
- Single Family
Est. Annual Taxes
- $5,693
Year Built
- 1993
Lot Details
- 3,049
Parking
- Detached Garage
- Garage Is Owned
Home Design
- Brick Exterior Construction
- Brick Foundation
Kitchen
- Updated Kitchen
- Granite Countertops
Additional Features
- Wood Flooring
- Finished Basement Bathroom
- Heating System Uses Gas
Listing and Financial Details
- $5,000 Seller Concession
Ownership History
Purchase Details
Home Financials for this Owner
Home Financials are based on the most recent Mortgage that was taken out on this home.Purchase Details
Home Financials for this Owner
Home Financials are based on the most recent Mortgage that was taken out on this home.Purchase Details
Purchase Details
Home Financials for this Owner
Home Financials are based on the most recent Mortgage that was taken out on this home.Similar Homes in the area
Home Values in the Area
Average Home Value in this Area
Purchase History
| Date | Buyer | Sale Price | Title Company |
|---|---|---|---|
| Le Jenny | $310,000 | Greater Illinois Title | |
| Comparini Magda | -- | -- | |
| Comparini Magda | -- | -- | |
| Comparini Magda | $153,000 | -- |
Mortgage History
| Date | Status | Borrower | Loan Amount |
|---|---|---|---|
| Previous Owner | Le Jenny | $294,500 | |
| Previous Owner | Comparini Magda | $280,000 | |
| Previous Owner | Comparini Magda | $227,000 | |
| Previous Owner | Comparini Magda | $180,000 | |
| Previous Owner | Comparini Magda | $149,000 | |
| Previous Owner | Comparini Magda | $132,209 |
Property History
| Date | Event | Price | Change | Sq Ft Price |
|---|---|---|---|---|
| 02/04/2021 02/04/21 | Sold | $310,000 | -1.6% | $286 / Sq Ft |
| 12/09/2020 12/09/20 | Pending | -- | -- | -- |
| 11/30/2020 11/30/20 | For Sale | $315,000 | -- | $291 / Sq Ft |
Tax History Compared to Growth
Tax History
| Year | Tax Paid | Tax Assessment Tax Assessment Total Assessment is a certain percentage of the fair market value that is determined by local assessors to be the total taxable value of land and additions on the property. | Land | Improvement |
|---|---|---|---|---|
| 2024 | $5,693 | $40,000 | $11,550 | $28,450 |
| 2023 | $5,693 | $31,000 | $9,240 | $21,760 |
| 2022 | $5,693 | $31,000 | $9,240 | $21,760 |
| 2021 | $6,254 | $31,000 | $9,240 | $21,760 |
| 2020 | $4,454 | $25,509 | $4,785 | $20,724 |
| 2019 | $5,778 | $28,662 | $4,785 | $23,877 |
| 2018 | $5,680 | $28,662 | $4,785 | $23,877 |
| 2017 | $3,873 | $26,656 | $4,290 | $22,366 |
| 2016 | $4,239 | $26,656 | $4,290 | $22,366 |
| 2015 | $4,075 | $26,656 | $4,290 | $22,366 |
| 2014 | $4,650 | $32,300 | $3,960 | $28,340 |
| 2013 | $5,896 | $32,300 | $3,960 | $28,340 |
Agents Affiliated with this Home
-
Dhereck Gomez

Seller's Agent in 2021
Dhereck Gomez
33 Realty
(773) 587-4304
1 in this area
30 Total Sales
-
Brittany McCray

Buyer's Agent in 2021
Brittany McCray
Compass
1 in this area
13 Total Sales
Map
Source: Midwest Real Estate Data (MRED)
MLS Number: MRD10943044
APN: 13-11-313-028-0000
- 4843 N Harding Ave Unit 2S
- 4833 N Harding Ave Unit GDN
- 4851 N Harding Ave Unit 2
- 4855 N Springfield Ave Unit 3
- 4917 N Pulaski Rd Unit 1
- 3819 W Ainslie St Unit 3
- 4909 N Avers Ave Unit 3
- 3934 W Argyle St Unit 3
- 4947 N Avers Ave
- 4834 N Ridgeway Ave
- 4910 N Ridgeway Ave
- 4940 N Ridgeway Ave Unit 3
- 4634 N Hamlin Ave
- 4726 N Kennicott Ave
- 4919 N Lawndale Ave
- 4714 N Kennicott Ave
- 5007 N Lawndale Ave
- 5145 N Springfield Ave
- 4700 N Monticello Ave Unit 102
- 5030 N Keeler Ave
- 4908 N Harding Ave
- 4910 N Harding Ave
- 4910 N Harding Ave
- 4900 N Harding Ave
- 4916 N Harding Ave
- 4918 N Harding Ave
- 4911 N Pulaski Rd Unit 1
- 4920 N Harding Ave
- 4909 N Pulaski Rd
- 4917 N Pulaski Rd Unit 49171
- 4917 N Pulaski Rd Unit 49173
- 4917 N Pulaski Rd Unit 49172
- 4917 N Pulaski Rd Unit 3N
- 4917 N Pulaski Rd Unit 2
- 4915-4917 N Pulaski Road 1s
- 4915-4917 N Pulaski Road 3n
- 4915-4917 N Pulaski Road 2s
- 4915-4917 N Pulaski Road 1n
- 4924 N Harding Ave
- 3941 W Ainslie St
