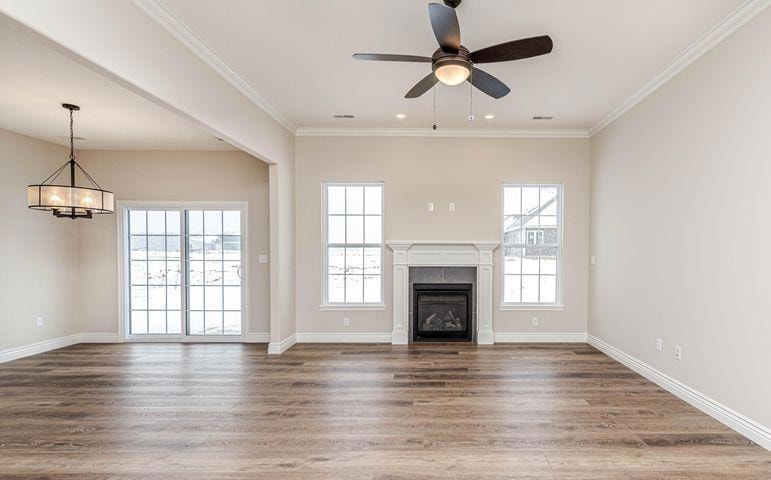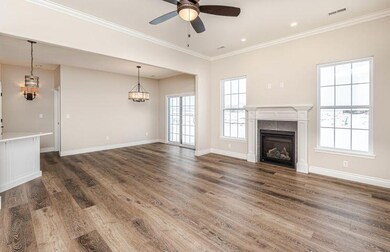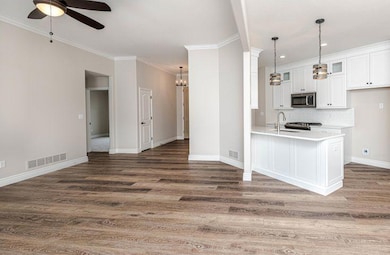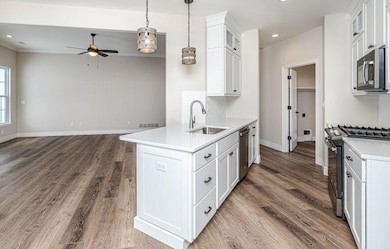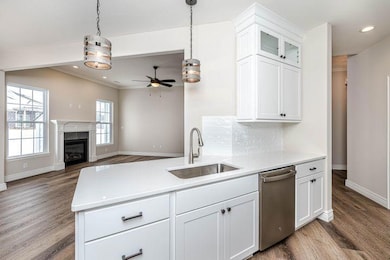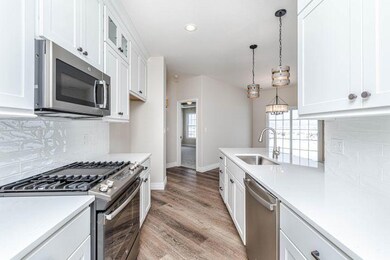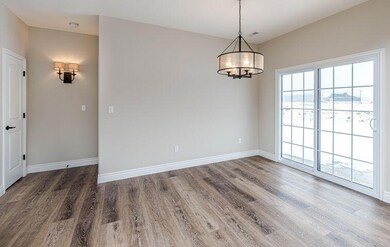
4909 Longbow Dr Columbia, MO 65201
Highlights
- Ranch Style House
- Community Pool
- Breakfast Room
- Solid Surface Countertops
- Covered patio or porch
- 2 Car Attached Garage
About This Home
As of July 2025Don't miss this brand new 3 bed, 2 bath, 2 car garage slab addition, by JQB Construction, in The Brooks! This home has a wonderful open floor plan with designer touches including: luxury vinyl plank flooring, granite counter tops, stainless steel appliances and large farm sink, conveniently located utility room with built in drop zone, exterior brick paint(white), and cedar posts on the porch - just to name a few. Schedule your showing today!
Home Details
Home Type
- Single Family
Est. Annual Taxes
- $3,702
Year Built
- Built in 2021
Lot Details
- Southwest Facing Home
- Sprinkler System
- Cleared Lot
HOA Fees
- $33 Monthly HOA Fees
Parking
- 2 Car Attached Garage
- Garage Door Opener
- Driveway
Home Design
- Ranch Style House
- Traditional Architecture
- Concrete Foundation
- Slab Foundation
- Poured Concrete
- Architectural Shingle Roof
Interior Spaces
- 1,600 Sq Ft Home
- Wired For Data
- Paddle Fans
- Gas Fireplace
- Vinyl Clad Windows
- Living Room with Fireplace
- Breakfast Room
- Fire and Smoke Detector
- Laundry on main level
Kitchen
- Electric Range
- <<microwave>>
- Dishwasher
- Kitchen Island
- Solid Surface Countertops
- Disposal
Flooring
- Carpet
- Vinyl
Bedrooms and Bathrooms
- 3 Bedrooms
- Split Bedroom Floorplan
- Walk-In Closet
- 2 Full Bathrooms
- Shower Only
Outdoor Features
- Covered patio or porch
Schools
- Oakland Middle School
- Battle High School
Utilities
- Forced Air Heating and Cooling System
- Heating System Uses Natural Gas
- High Speed Internet
Listing and Financial Details
- Home warranty included in the sale of the property
- Assessor Parcel Number 1750200061800001
Community Details
Overview
- $300 Initiation Fee
- Built by JQB Construction Inc
- The Brooks Subdivision
Recreation
- Community Pool
Ownership History
Purchase Details
Home Financials for this Owner
Home Financials are based on the most recent Mortgage that was taken out on this home.Purchase Details
Home Financials for this Owner
Home Financials are based on the most recent Mortgage that was taken out on this home.Similar Homes in Columbia, MO
Home Values in the Area
Average Home Value in this Area
Purchase History
| Date | Type | Sale Price | Title Company |
|---|---|---|---|
| Warranty Deed | -- | Boone Central Title Company | |
| Warranty Deed | -- | Boone Central Title Company |
Mortgage History
| Date | Status | Loan Amount | Loan Type |
|---|---|---|---|
| Open | $223,930 | New Conventional | |
| Previous Owner | $249,191 | Construction |
Property History
| Date | Event | Price | Change | Sq Ft Price |
|---|---|---|---|---|
| 07/11/2025 07/11/25 | Sold | -- | -- | -- |
| 06/10/2025 06/10/25 | Pending | -- | -- | -- |
| 05/31/2025 05/31/25 | For Sale | $395,000 | +23.5% | $248 / Sq Ft |
| 06/01/2021 06/01/21 | Sold | -- | -- | -- |
| 04/13/2021 04/13/21 | Pending | -- | -- | -- |
| 04/13/2021 04/13/21 | For Sale | $319,900 | -- | $200 / Sq Ft |
Tax History Compared to Growth
Tax History
| Year | Tax Paid | Tax Assessment Tax Assessment Total Assessment is a certain percentage of the fair market value that is determined by local assessors to be the total taxable value of land and additions on the property. | Land | Improvement |
|---|---|---|---|---|
| 2024 | $3,702 | $52,915 | $11,438 | $41,477 |
| 2023 | $3,673 | $52,915 | $11,438 | $41,477 |
| 2022 | $3,669 | $52,915 | $11,438 | $41,477 |
| 2021 | $2,316 | $33,345 | $11,438 | $21,907 |
| 2020 | $482 | $6,536 | $6,536 | $0 |
| 2019 | $482 | $6,536 | $6,536 | $0 |
Agents Affiliated with this Home
-
Beth Arey
B
Seller's Agent in 2025
Beth Arey
Arey Real Estate
(573) 876-7754
113 Total Sales
-
Barbara Schlemeier
B
Buyer's Agent in 2025
Barbara Schlemeier
Weichert, Realtors - House of
(573) 268-8858
47 Total Sales
-
Mike Hill

Seller's Agent in 2021
Mike Hill
Weichert, Realtors - House of
(573) 489-0052
257 Total Sales
-
K
Seller Co-Listing Agent in 2021
Karla Hill, P.C.
Weichert, Realtors - First Tier
Map
Source: Columbia Board of REALTORS®
MLS Number: 399028
APN: 17-502-00-06-180-00
- 1001 Shore Acres Lp
- 1043 Shore Acres Loop
- 4801 Hoylake Cir
- 1137 Shore Acres Loop
- 5005 Glide Cove
- 913 Spyglass Ct
- 4725 Stayton Ferry Cir
- 1017 Brockton Dr
- 1013 Brockton Dr
- 1308 Haxby Ct
- 700 Brockton Dr
- LOT 542 Chambers Bay Dr
- 4613 Estacada Dr
- 4512 Chambers Bay Dr
- 902 S Cedar Grove Blvd
- 4528 Estacada Dr
- 4509 Royal County Rd
- 4505 Chambers Bay Dr
- 1600 Andretti Cir
- 1601 Andretti Cir
