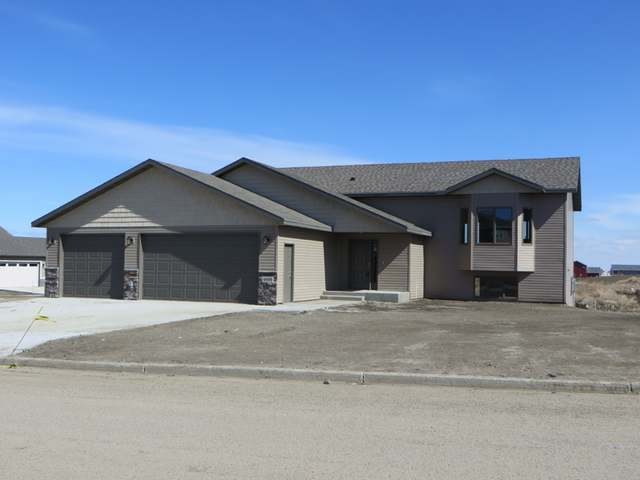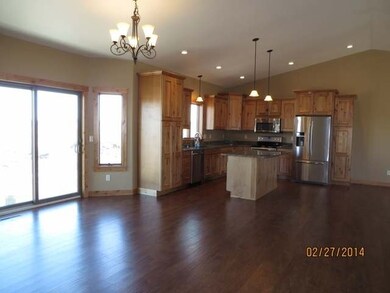
4909 Pumice Loop Bismarck, ND 58503
Highlights
- Under Construction
- Deck
- Main Floor Primary Bedroom
- Century High School Rated A
- Vaulted Ceiling
- Porch
About This Home
As of April 2018Step in and enjoy the spacious living offered by this quality new construction home which is located close to schools and walking trails! Top-notch finish inside & out including Andersen 400 series windows, energy-efficient furnace, granite countertops, alder cabinetry! The main floor offers great, open living space with 9' ceilings, vaults, & tons of natural light. The kitchen is complete with high-end stainless steel appliances, granite countertops, and alder cabinetry with pullouts and soft-close drawers plus 2 pantries! The huge dining room has plenty of room for your china hutch & leads to the cedar deck offering morning sun and evening shade. The MASTER SUITE has a full bath with duraceramic flooring & granite countertops. There is a roomy second bedroom plus full guest bath. The WALKOUT basement is framed and ready for you to finish (doors included!) or the builder can finish it for approx $40,000. Call for detailed list of amenities & specifications.
Last Agent to Sell the Property
Better Homes and Gardens Real Estate Alliance Group License #7481

Last Buyer's Agent
PAT A VANNETT
Better Homes and Gardens Real Estate Alliance Group License #7412

Home Details
Home Type
- Single Family
Est. Annual Taxes
- $284
Year Built
- Built in 2013 | Under Construction
Lot Details
- 0.3 Acre Lot
- Lot Dimensions are 121x79x129
HOA Fees
- $8 Monthly HOA Fees
Parking
- 3 Car Attached Garage
- Heated Garage
- Garage Door Opener
- Driveway
- Off-Street Parking
Home Design
- Split Foyer
- Vinyl Siding
- Stone
Interior Spaces
- Multi-Level Property
- Vaulted Ceiling
- Ceiling Fan
- Fire and Smoke Detector
Kitchen
- Range
- Dishwasher
- Disposal
Flooring
- Carpet
- Laminate
- Tile
Bedrooms and Bathrooms
- 2 Bedrooms
- Primary Bedroom on Main
- 1 Full Bathroom
Partially Finished Basement
- Walk-Out Basement
- Basement Fills Entire Space Under The House
Outdoor Features
- Deck
- Porch
Utilities
- Forced Air Heating and Cooling System
- Heating System Uses Natural Gas
Community Details
- Association fees include common area maintenance
Listing and Financial Details
- Assessor Parcel Number 1513002015
Ownership History
Purchase Details
Home Financials for this Owner
Home Financials are based on the most recent Mortgage that was taken out on this home.Purchase Details
Map
Similar Homes in Bismarck, ND
Home Values in the Area
Average Home Value in this Area
Purchase History
| Date | Type | Sale Price | Title Company |
|---|---|---|---|
| Warranty Deed | $357,600 | Quality Title Inc | |
| Warranty Deed | $59,000 | Bismarck Title Co |
Mortgage History
| Date | Status | Loan Amount | Loan Type |
|---|---|---|---|
| Open | $140,000 | Closed End Mortgage | |
| Open | $332,600 | New Conventional | |
| Previous Owner | $46,339 | Construction | |
| Previous Owner | $191,336 | Construction |
Property History
| Date | Event | Price | Change | Sq Ft Price |
|---|---|---|---|---|
| 04/06/2018 04/06/18 | Sold | -- | -- | -- |
| 02/28/2018 02/28/18 | Pending | -- | -- | -- |
| 09/26/2017 09/26/17 | For Sale | $357,600 | +13.6% | $114 / Sq Ft |
| 07/28/2014 07/28/14 | Sold | -- | -- | -- |
| 06/18/2014 06/18/14 | Pending | -- | -- | -- |
| 02/27/2014 02/27/14 | For Sale | $314,900 | -- | $189 / Sq Ft |
Tax History
| Year | Tax Paid | Tax Assessment Tax Assessment Total Assessment is a certain percentage of the fair market value that is determined by local assessors to be the total taxable value of land and additions on the property. | Land | Improvement |
|---|---|---|---|---|
| 2024 | $6,892 | $239,750 | $42,500 | $197,250 |
| 2023 | $7,848 | $239,750 | $42,500 | $197,250 |
| 2022 | $7,152 | $211,500 | $40,000 | $171,500 |
| 2021 | $6,957 | $199,700 | $36,000 | $163,700 |
| 2020 | $6,947 | $204,250 | $36,000 | $168,250 |
| 2019 | $6,369 | $183,700 | $0 | $0 |
| 2018 | $6,107 | $183,700 | $36,000 | $147,700 |
| 2017 | $3,476 | $183,700 | $36,000 | $147,700 |
| 2016 | $3,476 | $183,700 | $27,000 | $156,700 |
| 2014 | -- | $155,050 | $0 | $0 |
Source: Bismarck Mandan Board of REALTORS®
MLS Number: 3322683
APN: 1513-002-015
- 5008 Hudson St
- 5323 Mica Dr
- 537 Quarry Ln
- 643 Flint Dr
- 4619 Normandy St
- 5303 Onyx Dr
- 506 Flint Dr
- 5307 Normandy St
- 809 Calvert Dr
- 4527 Normandy St
- 5319 Normandy St
- 5315 Normandy St
- 5311 Normandy St
- 4918 Windsor St
- 4809 Weyburn Dr
- 5408 Normandy St
- 825 Canada Ave
- 829 Canada Ave Unit 14
- 403 Marble Dr
- 5407 Superior Dr






