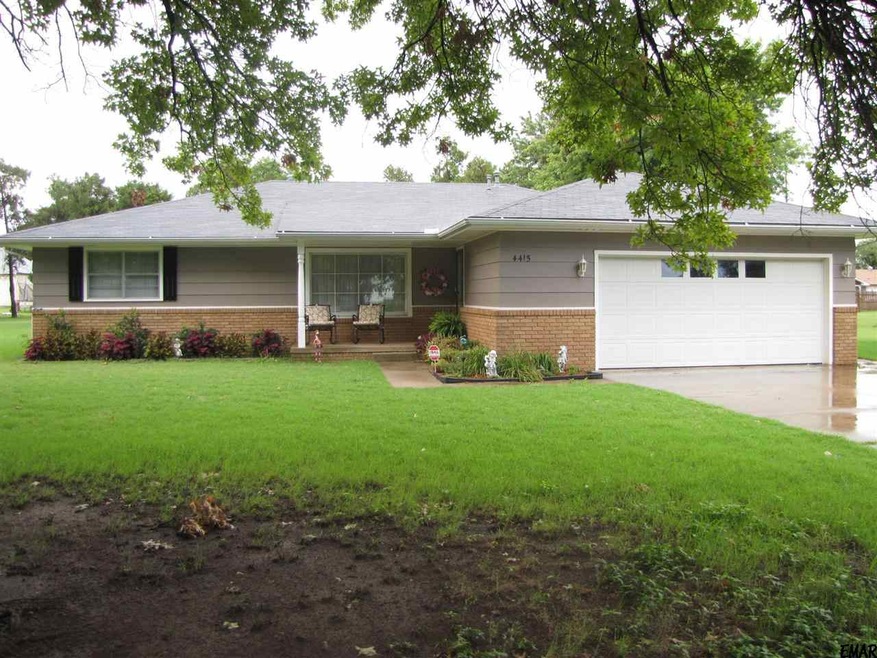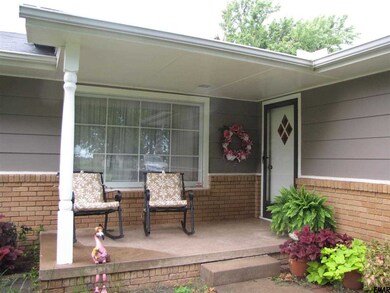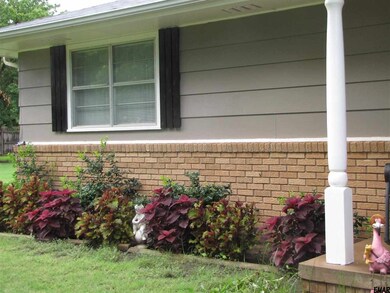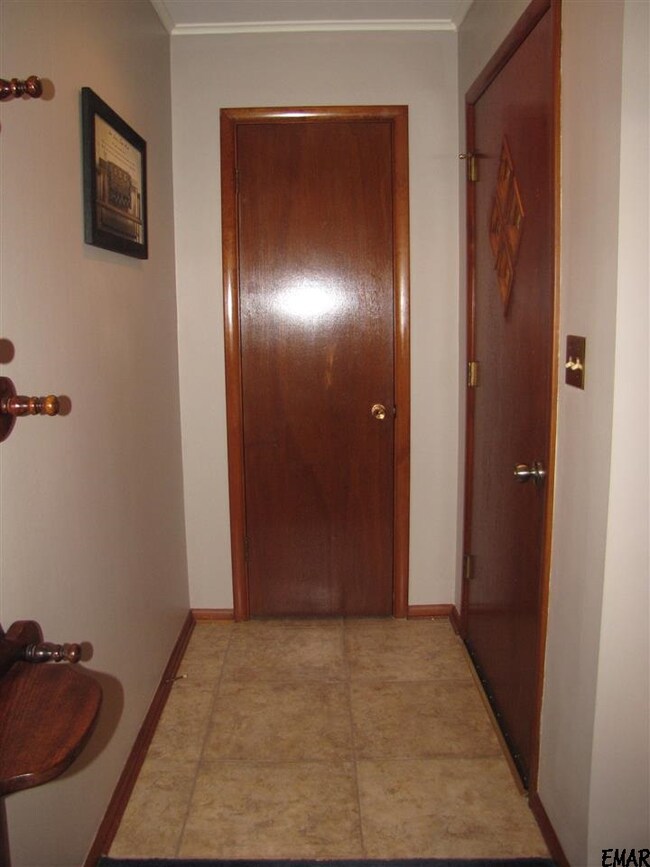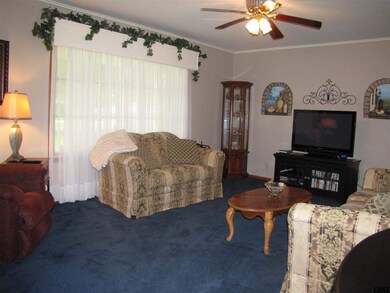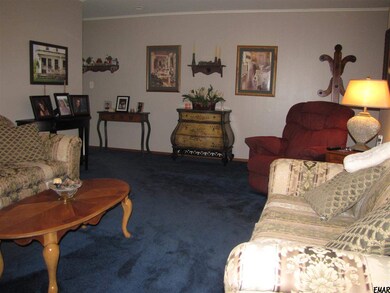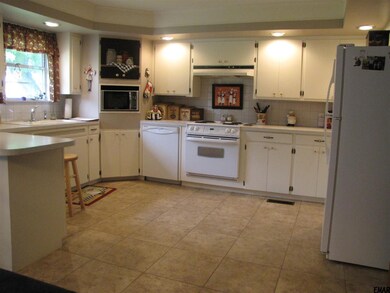
Estimated Value: $191,000 - $258,000
Highlights
- Traditional Architecture
- Shades
- Landscaped with Trees
- Wood Flooring
- 2 Car Attached Garage
- 1-Story Property
About This Home
As of October 201397% FHA loan @ Frontier State Bank, 4.75% interest, 30 yrs; 1648 sq ft mol per Court House records. Concessions paid by Seller for Buyer: $5,400.00. Exceptionally clean home has 3 bedrooms, 2 baths, large kitchen with dining, and sits on a 1 acre (mol) lot.
Home Details
Home Type
- Single Family
Est. Annual Taxes
- $1,993
Year Built
- 1964
Lot Details
- 1 Acre Lot
- Landscaped with Trees
- Property is zoned Verify
Home Design
- Traditional Architecture
- Gable Roof Shape
- Composition Roof
Interior Spaces
- 1-Story Property
- Ceiling Fan
- Shades
- Entryway
- Family Room
- Wood Flooring
- Fire and Smoke Detector
Kitchen
- Electric Oven or Range
- Dishwasher
Bedrooms and Bathrooms
- 3 Bedrooms
- 2 Full Bathrooms
Parking
- 2 Car Attached Garage
- Garage Door Opener
Additional Features
- Storage Shed
- Central Heating and Cooling System
Listing and Financial Details
- Homestead Exemption
Ownership History
Purchase Details
Home Financials for this Owner
Home Financials are based on the most recent Mortgage that was taken out on this home.Purchase Details
Purchase Details
Similar Homes in Enid, OK
Home Values in the Area
Average Home Value in this Area
Purchase History
| Date | Buyer | Sale Price | Title Company |
|---|---|---|---|
| Gonzalez Zachary | $151,500 | Main Street Title |
Mortgage History
| Date | Status | Borrower | Loan Amount |
|---|---|---|---|
| Open | Gonzalez Zachary | $148,707 | |
| Previous Owner | Lebeda Jennifer | $134,518 |
Property History
| Date | Event | Price | Change | Sq Ft Price |
|---|---|---|---|---|
| 10/15/2013 10/15/13 | Sold | $137,000 | -4.5% | $83 / Sq Ft |
| 09/06/2013 09/06/13 | Pending | -- | -- | -- |
| 07/26/2013 07/26/13 | For Sale | $143,500 | -- | $87 / Sq Ft |
Tax History Compared to Growth
Tax History
| Year | Tax Paid | Tax Assessment Tax Assessment Total Assessment is a certain percentage of the fair market value that is determined by local assessors to be the total taxable value of land and additions on the property. | Land | Improvement |
|---|---|---|---|---|
| 2024 | $1,993 | $18,886 | $3,125 | $15,761 |
| 2023 | $1,993 | $18,886 | $3,125 | $15,761 |
| 2022 | $2,020 | $18,886 | $3,125 | $15,761 |
| 2021 | $1,993 | $18,741 | $3,065 | $15,676 |
| 2020 | $1,943 | $17,848 | $2,921 | $14,927 |
| 2019 | $1,769 | $16,998 | $2,749 | $14,249 |
| 2018 | $1,681 | $16,189 | $3,125 | $13,064 |
| 2017 | $1,751 | $16,939 | $3,125 | $13,814 |
| 2016 | $1,679 | $16,958 | $0 | $0 |
| 2015 | $1,744 | $17,841 | $1,125 | $16,716 |
| 2014 | $1,551 | $16,361 | $1,125 | $15,236 |
Agents Affiliated with this Home
-
Liz Price

Seller's Agent in 2013
Liz Price
C-21 Homes Plus
(580) 541-4938
217 Total Sales
-
Greg Jensen

Buyer's Agent in 2013
Greg Jensen
Jensen Hurley REALTORS
(580) 548-4895
69 Total Sales
Map
Source: Northwest Oklahoma Association of REALTORS®
MLS Number: 699760
APN: 5070-00-004-005-0-053-00
- 4610 Sandhill
- 4428 Sandhill
- 4410 Sandhill
- 326 Flintridge Rd
- 3302 Craftsman Dr
- 318 Sombrero Cir
- 5505 Fountain Head Dr
- 5517 Fountain Head Dr
- 4102 S La Mesa Dr
- 4313 Cascade St
- 201 S Texoma Dr
- 113 S Texoma Dr
- 508 Francis St
- 213 S Rimrock Rd
- 5618 Cedar Ridge Dr
- 107 S Cimarron Dr
- 113 S Greenleaf Dr
- 5501 Texoma Dr
- 121 N Texoma Dr
- 2837 Sunnybrook Ln
- 4909 Ritchie Ave Unit 4909 W. Ritchie
- 4909 Ritchie Ave
- 5001 W Ritchie Ave
- 5001 Ritchie Ave
- 4901 Ritchie Ave
- 4910 W Rupe Ave
- 4914 Ritchie Ave
- 4902 Ritchie Ave
- 4902 W Rupe Ave
- 4418 W Rupe Ave
- 5002 Ritchie Ave
- 4814 Ritchie Ave
- 4817 Ritchie Ave
- 4433 Ritchie Ave
- 4818 W Rupe Ave
- 4901 Evandale Dr
- 4913 Evandale Dr
- 4434 W Rupe Ave
- 4802 Ritchie Ave
- 5014 Ritchie Ave
