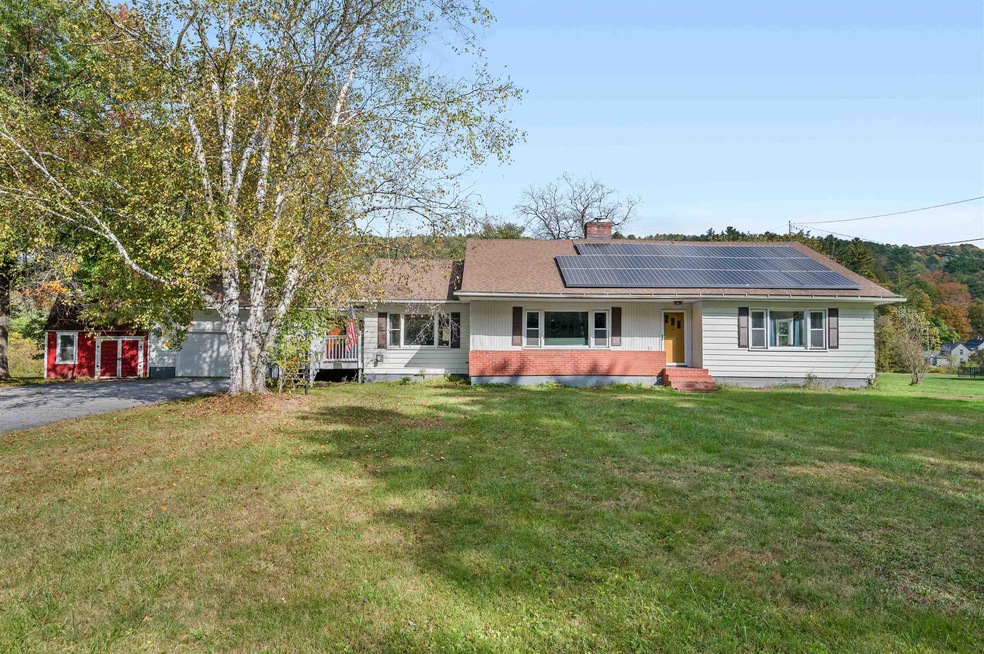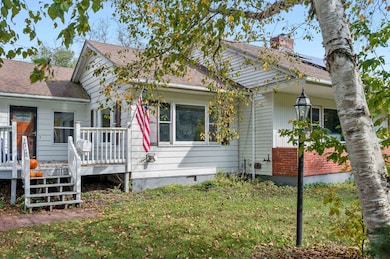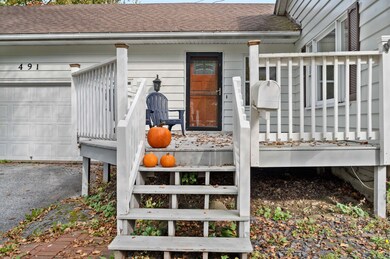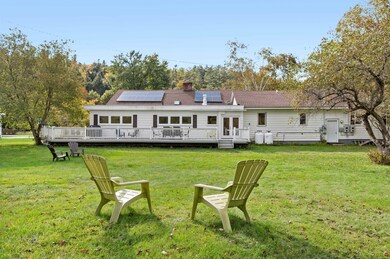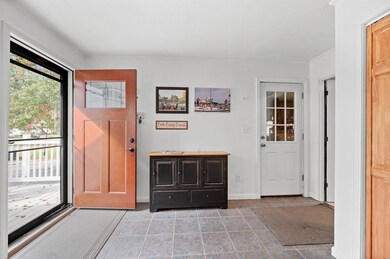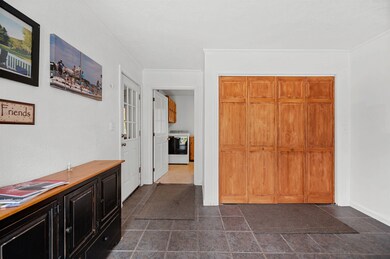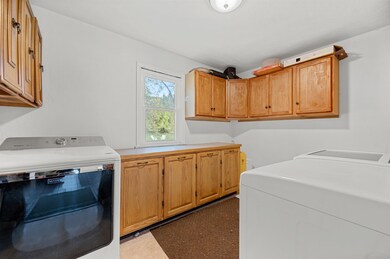
491 Elm St Montpelier, VT 05602
Highlights
- Deeded Waterfront Access Rights
- River Front
- Deck
- Main Street School Rated A-
- Solar Power System
- Contemporary Architecture
About This Home
As of February 2025Discover your dream home on 2+ acres of picturesque land, with meadows stretching to the peaceful North Branch River. This contemporary gem offers a perfect mix of serene countryside living just minutes from Montpelier’s vibrant downtown. Inside, a single-level layout is designed for modern comfort and entertaining. The spacious kitchen flows seamlessly into a large dining area and a cozy living room featuring a fireplace, wood floors, and expansive windows that flood the space with natural light. On the opposite end of the home, three bedrooms provide ample privacy, including one with an en suite bathroom and spacious shower. Recent updates like new flooring and fresh exterior paint ensure a move-in-ready experience. The lower level boasts bonus living space, a three-quarter bath, and a large, partially finished rec room, ideal for hobbies or relaxation. French doors lead outside to a deck overlooking the yard, which gently slopes to the riverbank. Enjoy kayaking from your backyard or simply savor the peaceful riverside setting. This energy-efficient sanctuary includes Tesla Solar panels. With proximity to Hubbard Park trails, recreational facilities, and Montpelier’s downtown, this property offers an idyllic retreat with urban convenience. Join us for an open house on Saturday, 10/5, from 10am-1pm
Last Agent to Sell the Property
Heney Realtors - Element Real Estate (Montpelier) Listed on: 10/04/2024
Home Details
Home Type
- Single Family
Est. Annual Taxes
- $13,407
Year Built
- Built in 1951
Lot Details
- 2.3 Acre Lot
- River Front
- Level Lot
- Open Lot
- Garden
Parking
- 2 Car Garage
- Driveway
Home Design
- Contemporary Architecture
- Concrete Foundation
- Wood Frame Construction
- Shingle Roof
- Wood Siding
- Vinyl Siding
Interior Spaces
- 1-Story Property
- Wood Burning Fireplace
Kitchen
- Gas Range
- Microwave
- Dishwasher
Flooring
- Wood
- Carpet
Bedrooms and Bathrooms
- 3 Bedrooms
Laundry
- Laundry on main level
- Dryer
- Washer
Partially Finished Basement
- Basement Fills Entire Space Under The House
- Connecting Stairway
- Interior Basement Entry
- Crawl Space
Eco-Friendly Details
- Solar Power System
Outdoor Features
- Deeded Waterfront Access Rights
- Pond
- Deck
- Shed
- Outbuilding
Schools
- Union Elementary School
- Main Street Middle School
- Montpelier High School
Utilities
- Forced Air Heating System
- 200+ Amp Service
- Propane
- Internet Available
- Phone Available
- Cable TV Available
Ownership History
Purchase Details
Home Financials for this Owner
Home Financials are based on the most recent Mortgage that was taken out on this home.Purchase Details
Purchase Details
Home Financials for this Owner
Home Financials are based on the most recent Mortgage that was taken out on this home.Purchase Details
Similar Homes in Montpelier, VT
Home Values in the Area
Average Home Value in this Area
Purchase History
| Date | Type | Sale Price | Title Company |
|---|---|---|---|
| Deed | $570,000 | -- | |
| Interfamily Deed Transfer | -- | -- | |
| Interfamily Deed Transfer | -- | -- | |
| Deed | $304,900 | -- | |
| Grant Deed | $386,000 | -- |
Property History
| Date | Event | Price | Change | Sq Ft Price |
|---|---|---|---|---|
| 06/26/2025 06/26/25 | Price Changed | $525,000 | -7.1% | $178 / Sq Ft |
| 05/02/2025 05/02/25 | For Sale | $565,000 | -0.9% | $192 / Sq Ft |
| 02/10/2025 02/10/25 | Sold | $570,000 | -3.2% | $193 / Sq Ft |
| 01/08/2025 01/08/25 | Pending | -- | -- | -- |
| 11/27/2024 11/27/24 | Price Changed | $589,000 | -1.5% | $200 / Sq Ft |
| 11/06/2024 11/06/24 | Price Changed | $598,000 | -1.8% | $203 / Sq Ft |
| 10/21/2024 10/21/24 | Price Changed | $609,000 | -1.8% | $206 / Sq Ft |
| 10/04/2024 10/04/24 | For Sale | $620,000 | +103.3% | $210 / Sq Ft |
| 11/07/2014 11/07/14 | Sold | $304,900 | +4.2% | $86 / Sq Ft |
| 09/29/2014 09/29/14 | Pending | -- | -- | -- |
| 10/21/2012 10/21/12 | For Sale | $292,500 | -- | $83 / Sq Ft |
Tax History Compared to Growth
Tax History
| Year | Tax Paid | Tax Assessment Tax Assessment Total Assessment is a certain percentage of the fair market value that is determined by local assessors to be the total taxable value of land and additions on the property. | Land | Improvement |
|---|---|---|---|---|
| 2024 | $7,411 | $578,600 | $133,500 | $445,100 |
| 2023 | $6,481 | $578,600 | $133,500 | $445,100 |
| 2022 | $9,003 | $306,500 | $85,200 | $221,300 |
| 2021 | $9,057 | $306,500 | $85,200 | $221,300 |
| 2020 | $8,900 | $306,500 | $85,200 | $221,300 |
| 2019 | $8,504 | $306,500 | $85,200 | $221,300 |
| 2018 | $8,234 | $306,500 | $85,200 | $221,300 |
| 2016 | $8,109 | $305,300 | $85,200 | $220,100 |
Agents Affiliated with this Home
-
Robyn Fulton

Seller's Agent in 2025
Robyn Fulton
birch+pine Real Estate Company
(802) 498-4142
125 Total Sales
-
Lucy Ferrada

Seller's Agent in 2025
Lucy Ferrada
Heney Realtors - Element Real Estate (Montpelier)
(802) 279-7735
212 Total Sales
-
Stacey Misenko
S
Seller Co-Listing Agent in 2025
Stacey Misenko
birch+pine Real Estate Company
(802) 760-7398
9 Total Sales
-
Tim Heney

Seller's Agent in 2014
Tim Heney
Heney Realtors - Element Real Estate (Montpelier)
(802) 522-5260
185 Total Sales
-
Winston Churchill Jr
W
Buyer's Agent in 2014
Winston Churchill Jr
BCK Real Estate
(802) 249-9022
23 Total Sales
Map
Source: PrimeMLS
MLS Number: 5017368
APN: 405-126-10681
- 336 Elm St
- 20 Winter St
- 7 Winter St
- 254 Elm St
- 5 Winter St
- 2 Mechanic St Unit 1
- 29 Franklin St
- 144 Elm St
- 34 Deerfield Dr
- 131-133 Elm St
- 120 Elm St
- 136 Murray Hill Dr Unit 25
- 7 Clarendon Ave
- 8 Richardson St
- 13 Ewing St
- 55 Cityside Dr Unit 13
- 27 Saint Paul St
- 25 Saint Paul St
- 205 Main St
- 14 Terrace St
