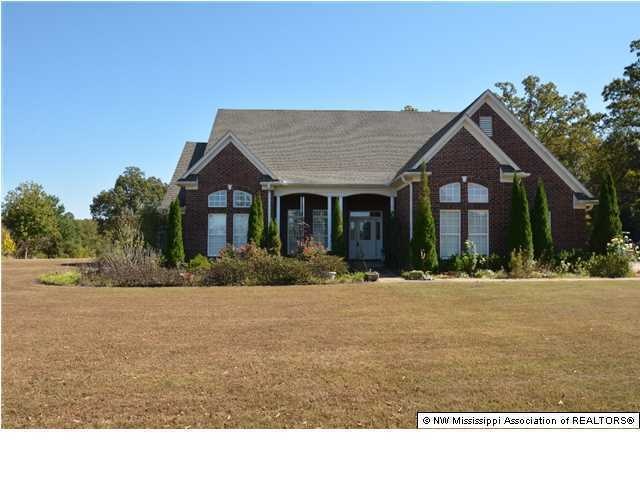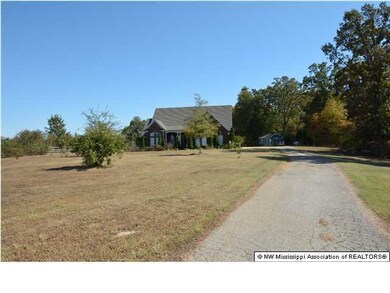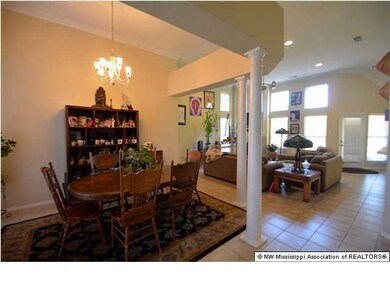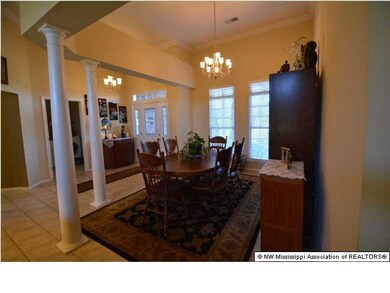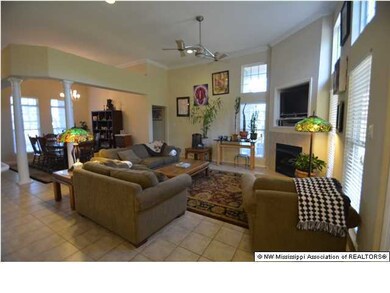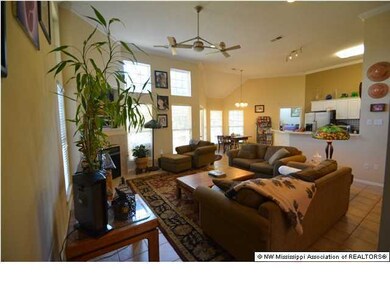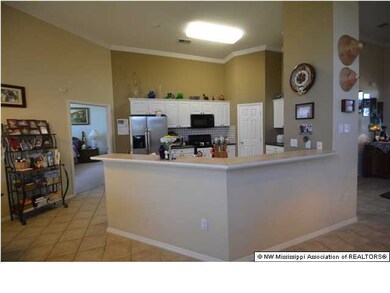
491 Woodview Rd Byhalia, MS 38611
Estimated Value: $324,946
Highlights
- Cathedral Ceiling
- Combination Kitchen and Living
- 2 Car Attached Garage
- Hydromassage or Jetted Bathtub
- Breakfast Room
- Double Vanity
About This Home
As of December 2015LOCATED ON 2.7+/- ACRES AT THE END OF A COVE. THIS WONDERFUL HOME OFFERS 3 BEDROOMS. 2 FULL BATHS WITH AN OPEN/SPLIT FLOOR PLAN. THE FORMAL DINING ROOM HAS A NICE VIEW INTO THE GREAT ROOM. THE GREAT ROOM OFFERS CERAMIC TILE FLOORS, CORNER FIREPLACE AND IS OPEN TO THE KITCHEN. THE SPACIOUS KITCHEN OFFERS A NICE BREAKFAST AREA, BREAKFAST/SNACK BAR THAT OVERLOOKS THE GREAT ROOM AND PLENTY OF CABIENT SPACE. JUST OFF THE KITCHEN, YOU WILL FIND THE LARGE MASTER BEDROOM WITH PRIVATE BATH THAT OFFERS DOUBLE VANITIES, WALK IN SHOWER, JETTED TUB AND A HUGE 13X9.5 WALK IN CLOSET. ON THE OTHER SIDE OF HOME, YOU WILL FIND TWO MORE BEDROOMS AND A FULL BATH. THERE IS A LARGE OVERSIZED PATIO AREA ON THE BACK OF HOME WITH PERGALA THAT OVERLOOKS THE BACK YARD AND TONS OF GORGEOUS LANDSCAPING. THERE IS ALSO A STORAGE BUILDING AND THE REAR OF THE PROPERTY COMES WITH ACCESS TO THE SHARED POND.
Home Details
Home Type
- Single Family
Est. Annual Taxes
- $885
Year Built
- Built in 2006
Lot Details
- 2.7 Acre Lot
Parking
- 2 Car Attached Garage
- Garage Door Opener
Home Design
- Brick Exterior Construction
- Slab Foundation
Interior Spaces
- 1,752 Sq Ft Home
- Cathedral Ceiling
- Ceiling Fan
- Great Room with Fireplace
- Combination Kitchen and Living
- Breakfast Room
- Fire and Smoke Detector
Kitchen
- Breakfast Bar
- Electric Oven
- Electric Range
- Microwave
- Dishwasher
Flooring
- Carpet
- Tile
Bedrooms and Bathrooms
- 3 Bedrooms
- 2 Full Bathrooms
- Double Vanity
- Hydromassage or Jetted Bathtub
- Bathtub Includes Tile Surround
- Separate Shower
Outdoor Features
- Patio
- Shed
Schools
- Marshall Elementary School
- Marshall County Middle School
- Marshall County High School
Utilities
- Central Heating and Cooling System
- Heating System Uses Propane
- Well
Community Details
- Woodview Lakes Subdivision
Ownership History
Purchase Details
Home Financials for this Owner
Home Financials are based on the most recent Mortgage that was taken out on this home.Similar Homes in Byhalia, MS
Home Values in the Area
Average Home Value in this Area
Purchase History
| Date | Buyer | Sale Price | Title Company |
|---|---|---|---|
| Wicker Van Ford | -- | -- |
Mortgage History
| Date | Status | Borrower | Loan Amount |
|---|---|---|---|
| Open | Wicker Van Ford | $144,800 |
Property History
| Date | Event | Price | Change | Sq Ft Price |
|---|---|---|---|---|
| 12/11/2015 12/11/15 | Sold | -- | -- | -- |
| 10/27/2015 10/27/15 | Pending | -- | -- | -- |
| 10/16/2015 10/16/15 | For Sale | $159,900 | -- | $91 / Sq Ft |
Tax History Compared to Growth
Tax History
| Year | Tax Paid | Tax Assessment Tax Assessment Total Assessment is a certain percentage of the fair market value that is determined by local assessors to be the total taxable value of land and additions on the property. | Land | Improvement |
|---|---|---|---|---|
| 2024 | $885 | $16,921 | $0 | $0 |
| 2023 | $853 | $17,031 | $0 | $0 |
| 2022 | $894 | $17,031 | $0 | $0 |
| 2021 | $894 | $17,031 | $0 | $0 |
| 2020 | $894 | $15,003 | $0 | $0 |
| 2019 | $894 | $14,956 | $0 | $0 |
| 2018 | $894 | $14,956 | $0 | $0 |
| 2017 | $894 | $14,956 | $0 | $0 |
| 2016 | $894 | $14,956 | $0 | $0 |
| 2015 | $894 | $14,957 | $0 | $0 |
| 2014 | $894 | $14,957 | $0 | $0 |
Agents Affiliated with this Home
-
Brian Couch
B
Seller's Agent in 2015
Brian Couch
Burch Realty Group Hernando
(901) 461-7653
11 in this area
287 Total Sales
-
T
Seller Co-Listing Agent in 2015
TERRY THOMAS
Burch Realty Group
-
Randy Cannon
R
Buyer's Agent in 2015
Randy Cannon
Burch Realty Group Hernando
(901) 590-5671
5 in this area
133 Total Sales
Map
Source: MLS United
MLS Number: 2299809
APN: 255-15-08600
- 108 Shinault Rd
- 12 Powell Ridge Rd
- 6 Powell Ridge Rd
- 194 Shinault Rd
- 0 Jason Way Ln
- 1201 Highway 178
- 14291 Stockade Dr
- 14243 Stockade Dr
- 0 Stockade Dr
- 0000 Stockade Dr
- 4641 Grazeland Dr
- 14414 Hedge Row Cove
- 13525 Lapstone Loop
- 13530 Lapstone Ln
- Lot 5 Woodlawn Rd
- Lot 4 Woodlawn Rd
- Lot 3 Woodlawn Rd
- Lot 2 Woodlawn Rd
- Lot 1 Woodlawn Rd
- 13239 Three Hawks Dr W
- 491 Woodview Rd
- 475 Woodview Rd
- 490 Woodview Rd
- 459 Woodview Rd
- 458 Woodview Rd
- 443 Woodview Rd
- 442 Woodview Rd
- 425 Woodview Rd
- 426 Woodview Rd
- 640 Sandy Ridge Rd
- 411 Woodview Rd
- 115 Bell Rd
- 50 Stevens Rd
- 626 Sandy Ridge Rd
- 5 Bell Rd
- 406 Woodview Rd
- 608 Sandy Ridge Rd
- 397 Woodview Rd
- 5 Bell Rd
- 578 Sandy Ridge Rd
